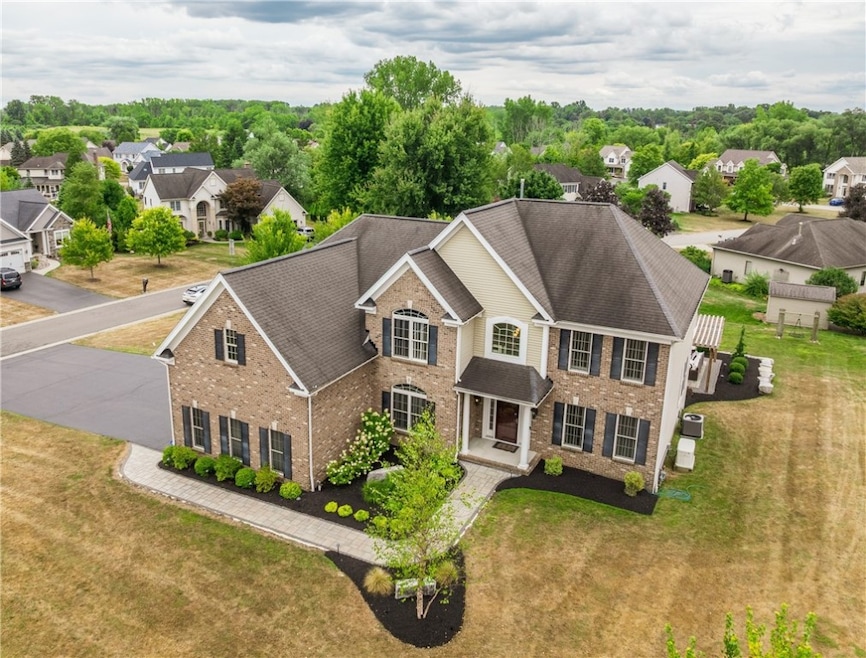Welcome to 1 Cali Ridge! A luxurious custom built home in one of Penfield’s most sought after neighborhoods! From the impressive brick facade and oversized 3.5 car garage to the resort-style backyard, this home is a true showstopper before you even step inside. Enter through the soaring two-story foyer, where hardwood floors set the tone for elegance throughout. You’ll find a private office (or optional first-floor bedroom) adjacent to a fully remodeled half bath. At the heart of the home is the chef’s kitchen, featuring Brook Haven cabinetry, an expansive island, a double-door pantry, and brand new 2025 stainless steel appliances. Sliding glass doors lead directly to the patio, perfect for seamless indoor/outdoor living. The great room is complete with bamboo hardwood floors, a gas fireplace, and soaring 18 foot vaulted ceilings. For entertaining, enjoy the spacious formal dining room and sun-filled parlor. A first floor laundry room and easy garage access add convenience. Upstairs you’ll find four bedrooms and three full bath. The luxurious primary suite welcomes you through double doors to a private retreat with a sitting area, oversized walk-in closet, and spa-inspired bath with a soaking tub, walk-in shower, and dual granite vanity. The guest ensuite includes a fully remodeled bath (2025) with a sleek glass walk-in shower. Two additional bedrooms share the updated Jack-and-Jill bath, also remodeled in 2025 with tile flooring, granite vanity, and custom finishes. The finished lower level (2021) adds approximately 1,400 square feet of versatile living space, including a massive room with a built in flat screen, plus a flexible second area ideal for a home gym, playroom, or game room. Recent updates include a high efficiency furnace and A/C (2025), on demand hot water (2020), and a whole-house generator. Step outside to your private resort-style backyard, complete with an expansive patio, dual pergolas, and a built in natural gas fire pit, all surrounded by beautifully landscaped grounds. This is more than just a house, it’s a lifestyle. Don’t miss your chance to own a rare gem in Penfield’s most desirable neighborhood! Offers reviewed Tuesday 8/26 at 5pm







