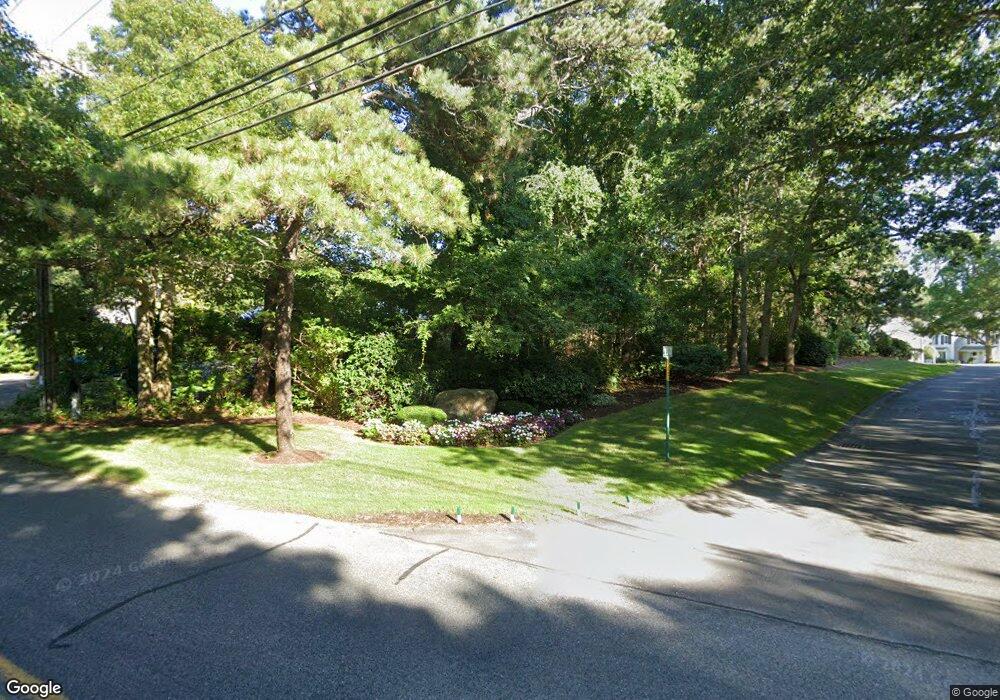1 Calico Cir Dennis Port, MA 02639
Dennis Port Neighborhood
2
Beds
3
Baths
2,052
Sq Ft
--
Built
About This Home
This home is located at 1 Calico Cir, Dennis Port, MA 02639. 1 Calico Cir is a home located in Barnstable County with nearby schools including Dennis-Yarmouth Regional High School.
Create a Home Valuation Report for This Property
The Home Valuation Report is an in-depth analysis detailing your home's value as well as a comparison with similar homes in the area
Home Values in the Area
Average Home Value in this Area
Tax History Compared to Growth
Map
Nearby Homes
- 537 Depot St
- 360 Center St
- 116 Searsville Rd
- 171 Searsville Rd
- 418 Depot St
- 11 Lane Rd
- 29 Highland St
- 20 Aunt Debbys Rd
- 24 Indian Trail
- 18 Rangeley Ln
- 18 Rangely Ln
- 78 Upper County Rd Unit A&B
- 78 Upper County Rd
- 91 Depot Rd W
- 3 Jennifer Ln
- 166 Upper County Rd Unit 1-4
- 9 Country Ln
- 31 Duck Pond Rd
- 47 Telegraph Rd Unit 1
- 141 Division St
- 1 Calico Cir Unit 1
- 4 Calico Cir Unit 4
- 3 Calico Cir Unit 3
- 13 Calico Cir Unit 13
- 473 Center St Unit 13
- 473 Center St Unit 12
- 473 Center St Unit 11
- 473 Center St Unit 10
- 473 Center St Unit 9
- 473 Center St Unit 8
- 473 Center St Unit 7
- 473 Center St Unit 6
- 473 Center St Unit 5
- 473 Center St Unit 4
- 473 Center St Unit 3
- 473 Center St Unit 2
- 473 Center St Unit 1
- 11 Center St
- 2 Calico Cir Unit 2
- 8 Calico Cir Unit 8
