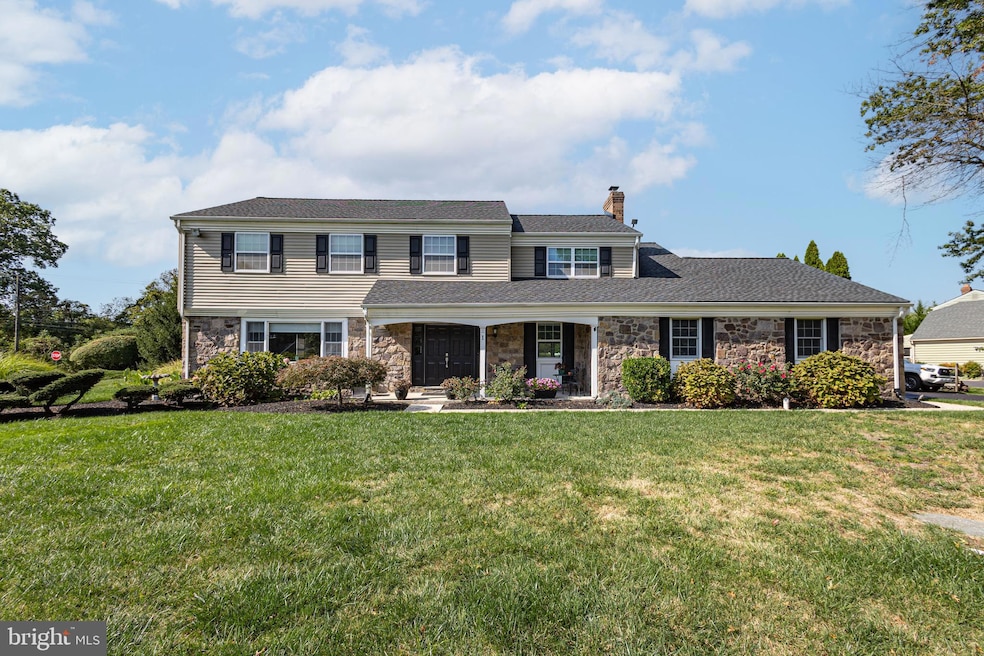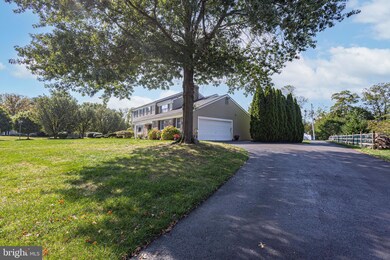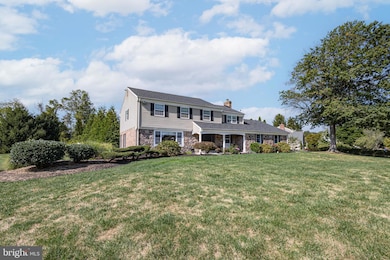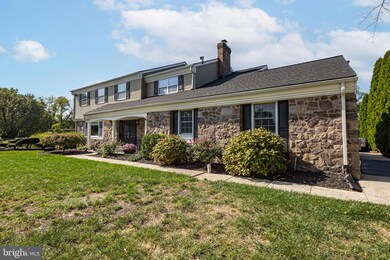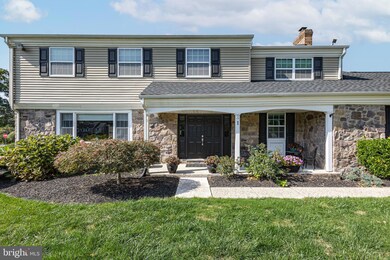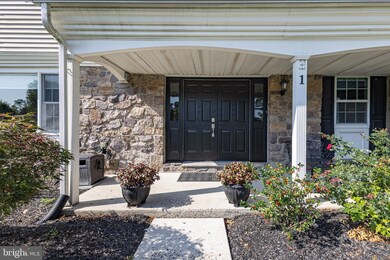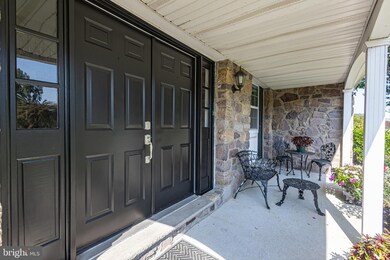1 Canal Run W Washington Crossing, PA 18977
Estimated payment $5,750/month
Highlights
- Colonial Architecture
- 1 Fireplace
- Laundry Room
- Sol Feinstone Elementary School Rated A
- 2 Car Attached Garage
- Forced Air Heating and Cooling System
About This Home
Great opportunity to acquire a desirable Shires Crossing community home with an incredibly spacious and private fenced-in backyard. Step inside this well maintained 4 bedroom, 2.5 bath center hall colonial to find to a stylish curved staircase and hardwood flooring mostly throughout. The first level features a bright formal dining room that connects seamlessly to a formal living room in the rear. Off of the foyer is a large gathering room with a wood burning fireplace that is graced by two built-in bookshelves. Connected to the family room is a sunroom with a charming beamed ceiling and walls of glass that extends to the backyard patio, perfect for entertaining or quiet relaxation. The eat-in kitchen offers abundant cabinetry, granite countertops, and stainless steel appliances, with large windows framing views of open space. The main level is also complete with an office, half bath and a laundry room which provides direct access to a two-car garage. Upstairs, the spacious primary suite boasts a changing area with an open closet of drawers and storage and its own private bath. A large hall bath is shared by three additional spacious bedrooms. The lower level provides partially finished space. Located in the award-winning Council Rock School District and convenient to shopping, dining, and commuter routes, this inviting Colonial blends comfort, abundant natural light and a thoughtful design throughout.
Listing Agent
(215) 292-5898 jay@jayspaziano.com Jay Spaziano Real Estate License #RM423834 Listed on: 09/27/2025
Co-Listing Agent
(215) 962-2390 julie.spaziano@compass.com Jay Spaziano Real Estate License #341804
Home Details
Home Type
- Single Family
Est. Annual Taxes
- $9,991
Year Built
- Built in 1977
Lot Details
- Lot Dimensions are 140.00 x 200.00
- Property is zoned CR1
HOA Fees
- $42 Monthly HOA Fees
Parking
- 2 Car Attached Garage
- Side Facing Garage
Home Design
- Colonial Architecture
- Block Foundation
- Frame Construction
Interior Spaces
- Property has 2 Levels
- 1 Fireplace
- Laundry Room
- Partially Finished Basement
Bedrooms and Bathrooms
- 4 Bedrooms
Utilities
- Forced Air Heating and Cooling System
- Heating System Uses Oil
- Well
- Electric Water Heater
- On Site Septic
Community Details
- $500 Capital Contribution Fee
- Shires Crossing Subdivision
Listing and Financial Details
- Tax Lot 047
- Assessor Parcel Number 47-013-047
Map
Home Values in the Area
Average Home Value in this Area
Tax History
| Year | Tax Paid | Tax Assessment Tax Assessment Total Assessment is a certain percentage of the fair market value that is determined by local assessors to be the total taxable value of land and additions on the property. | Land | Improvement |
|---|---|---|---|---|
| 2025 | $9,784 | $57,200 | $12,160 | $45,040 |
| 2024 | $9,784 | $57,200 | $12,160 | $45,040 |
| 2023 | $9,516 | $57,200 | $12,160 | $45,040 |
| 2022 | $9,467 | $57,200 | $12,160 | $45,040 |
| 2021 | $9,339 | $57,200 | $12,160 | $45,040 |
| 2020 | $9,115 | $57,200 | $12,160 | $45,040 |
| 2019 | $8,904 | $57,200 | $12,160 | $45,040 |
| 2018 | $8,738 | $57,200 | $12,160 | $45,040 |
| 2017 | $8,498 | $57,200 | $12,160 | $45,040 |
| 2016 | $8,627 | $57,200 | $12,160 | $45,040 |
| 2015 | -- | $57,200 | $12,160 | $45,040 |
| 2014 | -- | $57,200 | $12,160 | $45,040 |
Property History
| Date | Event | Price | List to Sale | Price per Sq Ft |
|---|---|---|---|---|
| 09/27/2025 09/27/25 | For Sale | $925,000 | -- | $261 / Sq Ft |
Purchase History
| Date | Type | Sale Price | Title Company |
|---|---|---|---|
| Deed | $105,200 | -- |
Source: Bright MLS
MLS Number: PABU2105710
APN: 47-013-047
- 5 Decision Way W
- 4 Tankard Ln
- 10 Bailey Dr
- 17 Averstone Dr E
- 29 Bailey Dr
- 14 Old Cabin Rd
- 38 Mcconkey Dr
- 1476 River Rd
- 1114 General Hamilton Rd
- 32 Wrick Ave
- 1107 General Sullivan Rd
- 1045 Washington Crossing Rd
- Lot 6 Taylorsville Rd
- LOTS 3 and 4 Taylorsville Rd
- 1324 River Rd
- 1556- 1556A River Rd
- 1556 River Rd
- 3 Stonebridge Crossing Rd
- 56 Wilfred Ave
- 108 Beaumont Dr
- 54 River Dr Unit ID1336812P
- 86 Aqueduct Rd
- 1 Samuel Peterson Dr
- 1 High Acres Dr
- 230 Jacobs Creek Rd
- 1282 Clearview Dr
- 2201 Scenic Dr
- 5 Balamor Ln
- 511 Betty Ln
- 232 Wrights Rd
- 15 Jacob Francis Way
- 750 Bear Tavern Rd
- 161 Stoutsburg Blvd
- 25 Sequoia Dr
- 551 Washington Ave
- 33 Everett Dr
- 3006 Society Place Unit 30D2
- 564 Grand Ave
- 1615 Society Place Unit 20E1
- 1903 Country Ln
