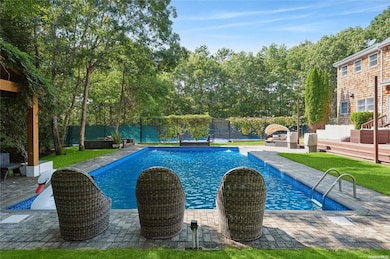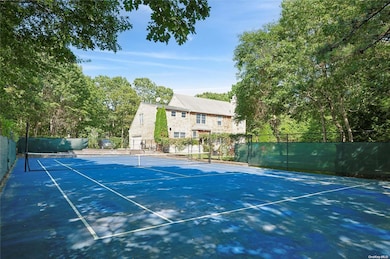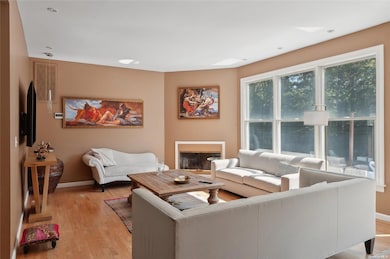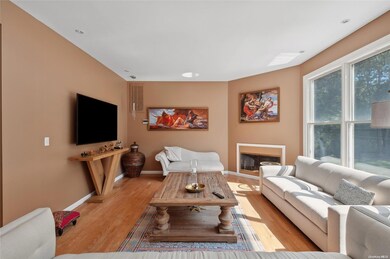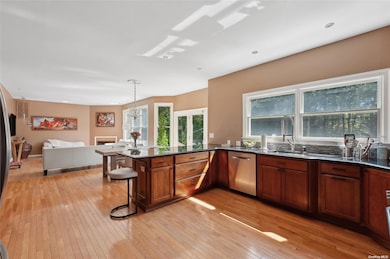1 Candace Dr East Quogue, NY 11942
Highlights
- In Ground Pool
- Deck
- Wood Flooring
- 47,045 Sq Ft lot
- Cathedral Ceiling
- Post Modern Architecture
About This Home
Situated on an acre in the sought-after Southampton Pines neighborhood, this spacious two-story home with pool and tennis offers everything you need for a great summer. The open-concept design of the home allows for seamless flow between the living spaces, making it ideal for entertaining. Enter to a double-height foyer flanked by formal living and dining areas. The chefs' kitchen with granite countertops, gas range, large pantry, beverage refrigerator and coffee bar flows into an additional dining area and an inviting den with generous seating, a large tv, fireplace, and views of the pool. Upstairs are four en-suite bedrooms. The primary bedroom suite has a king-sized bed and a beautiful bath with a shower and bathtub. Three additional en-suite bedrooms with Queen-sized beds and shower/tubs complete the upstairs. The backyard is a perfect set-up for summer fun with a heated, vinyl pool, newly resurfaced all-weather tennis court, fire pit, and an ample deck and pergola large enough to accommodate large gatherings. Enjoy proximity to fabulous Town of Southampton beaches, fine dining, gourmet grocery stores, farm stands, and neighboring villages. Available MD-LD 2026 90k, June 25k, July 30k, Aug 35k and Aug-LD 40k- Available for US Open Golf 2026 2 weeks June 12th-25th, 2026.
Listing Agent
Corcoran Brokerage Phone: 917-623-7696 License #10401310517 Listed on: 11/04/2024

Home Details
Home Type
- Single Family
Year Built
- Built in 2003
Lot Details
- 1.08 Acre Lot
- Partially Fenced Property
- Front and Back Yard Sprinklers
Parking
- Driveway
Home Design
- Post Modern Architecture
- Frame Construction
- Shake Siding
- Cedar
Interior Spaces
- 3,000 Sq Ft Home
- 2-Story Property
- Furnished
- Cathedral Ceiling
- 1 Fireplace
- Entrance Foyer
- Formal Dining Room
- Wood Flooring
Kitchen
- Eat-In Kitchen
- Granite Countertops
Bedrooms and Bathrooms
- 4 Bedrooms
- En-Suite Primary Bedroom
- 4 Full Bathrooms
Outdoor Features
- In Ground Pool
- Deck
Schools
- Westhampton Middle School
- Westhampton Beach Senior High Sch
Utilities
- Forced Air Heating and Cooling System
- Heating System Uses Natural Gas
- Electric Water Heater
- Cesspool
Community Details
- Call for details about the types of pets allowed
Listing and Financial Details
- 6-Month Minimum Lease Term
- Legal Lot and Block 35 / 3
- Assessor Parcel Number 0900-251-00-03-00-048-000
Map
Source: OneKey® MLS
MLS Number: L3589206
APN: 0900-251-00-03-00-048-000
- 6 Clara Dr
- 9 Shinnecock Ave
- 4 Pine Tree Ct
- 73A Dune Rd
- 89 Bellows Terrace
- 9 Kate Ct
- 39 Sherwood Rd
- 310 W Montauk Hwy
- 31 Palm Dr
- 44 Eisenhower Dr
- 615-623 Montauk Hwy
- 8 Foxboro Rd
- 16 Squires Ave
- 67 Old Country Rd
- 43 Homewood Dr
- 5 Canvasback Ln
- 15 Osprey Ave
- 9 Vail Ave
- 14 Fairview Rd
- 3 Willow Shade Ave

