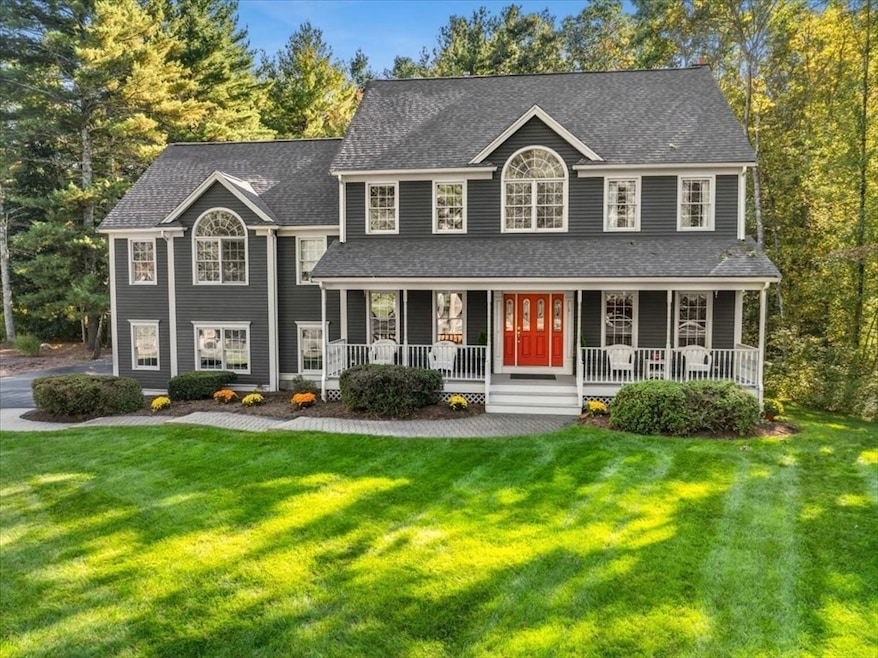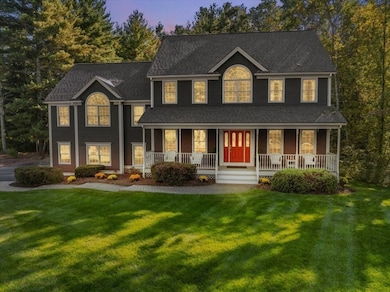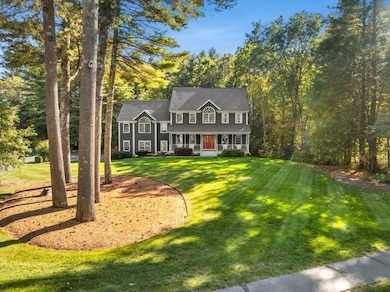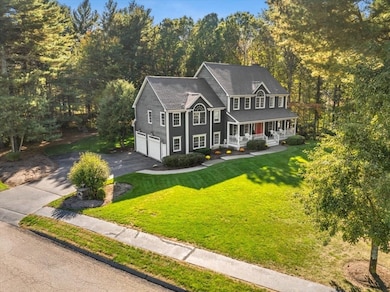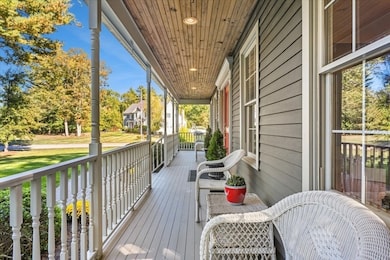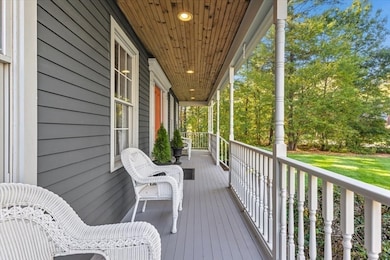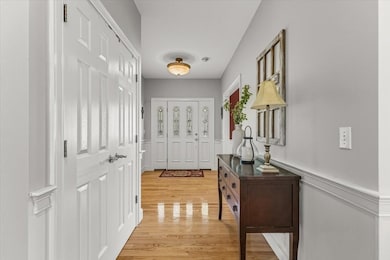1 Carlton Dr Norton, MA 02766
Estimated payment $6,105/month
Highlights
- 1.49 Acre Lot
- Colonial Architecture
- Deck
- Custom Closet System
- Landscaped Professionally
- Wooded Lot
About This Home
This stunning Colonial-style home is designed to impress from the moment you arrive. A charming farmer’s porch leads you through an elegant front door into a spacious and thoughtfully crafted interior. On the main floor, you’ll find a private home office with custom built-ins—ideal for remote work or study. The heart of the home is the expansive, open-concept kitchen featuring granite countertops, high-end appliances, and a breakfast nook. It flows effortlessly into a gorgeous living room anchored by a wood-burning stone fireplace. Glass sliders open to a bright, three-season sunroom, offering the perfect space to unwind. Upstairs, the primary suite includes a generous walk-in closet and a spa-like en suite bath with a jacuzzi tub. Three additional bedrooms share a full bathroom and their own bonus living area The finished lower level is an entertainer’s dream, complete with a game room, den and bathroom. This home combines elegance, comfort and functionality inside and out.
Home Details
Home Type
- Single Family
Est. Annual Taxes
- $10,429
Year Built
- Built in 2001
Lot Details
- 1.49 Acre Lot
- Cul-De-Sac
- Landscaped Professionally
- Level Lot
- Sprinkler System
- Wooded Lot
- Property is zoned R80
HOA Fees
- $19 Monthly HOA Fees
Parking
- 2 Car Attached Garage
- Side Facing Garage
- Garage Door Opener
- Open Parking
- Off-Street Parking
Home Design
- Colonial Architecture
- Frame Construction
- Shingle Roof
- Concrete Perimeter Foundation
Interior Spaces
- 2,922 Sq Ft Home
- Wired For Sound
- Crown Molding
- Tray Ceiling
- Cathedral Ceiling
- Ceiling Fan
- Recessed Lighting
- French Doors
- Sliding Doors
- Mud Room
- Living Room with Fireplace
- Sitting Room
- Dining Area
- Home Office
- Game Room
- Sun or Florida Room
- Home Security System
Kitchen
- Breakfast Area or Nook
- Breakfast Bar
- Stove
- Range
- Freezer
- Dishwasher
- Wine Refrigerator
- Wine Cooler
- Kitchen Island
- Solid Surface Countertops
Flooring
- Wood
- Wall to Wall Carpet
- Ceramic Tile
Bedrooms and Bathrooms
- 4 Bedrooms
- Primary bedroom located on second floor
- Custom Closet System
- Linen Closet
- Walk-In Closet
- Double Vanity
- Soaking Tub
- Bathtub with Shower
- Separate Shower
- Linen Closet In Bathroom
Laundry
- Laundry on upper level
- Washer
Finished Basement
- Walk-Out Basement
- Basement Fills Entire Space Under The House
- Interior Basement Entry
Outdoor Features
- Deck
- Porch
Location
- Property is near schools
Schools
- Lgn/Hay Elementary School
- Norton Middle School
- Norton High School
Utilities
- Forced Air Heating and Cooling System
- 2 Cooling Zones
- 2 Heating Zones
- Heating System Uses Natural Gas
- Water Treatment System
- Private Water Source
- Water Heater
- Private Sewer
Listing and Financial Details
- Assessor Parcel Number M:11 P:96,3429361
Community Details
Overview
- Rosewood Estates Subdivision
Amenities
- Shops
Recreation
- Jogging Path
- Bike Trail
Map
Home Values in the Area
Average Home Value in this Area
Tax History
| Year | Tax Paid | Tax Assessment Tax Assessment Total Assessment is a certain percentage of the fair market value that is determined by local assessors to be the total taxable value of land and additions on the property. | Land | Improvement |
|---|---|---|---|---|
| 2025 | $10,429 | $804,100 | $212,800 | $591,300 |
| 2024 | $9,918 | $765,900 | $202,700 | $563,200 |
| 2023 | $9,479 | $729,700 | $191,100 | $538,600 |
| 2022 | $9,429 | $661,200 | $189,600 | $471,600 |
| 2021 | $18 | $619,500 | $180,600 | $438,900 |
| 2020 | $8,982 | $606,900 | $175,300 | $431,600 |
| 2019 | $16 | $589,000 | $168,600 | $420,400 |
| 2018 | $8,687 | $573,000 | $168,600 | $404,400 |
| 2017 | $8,689 | $565,300 | $168,600 | $396,700 |
| 2016 | $8,342 | $534,400 | $168,600 | $365,800 |
| 2015 | $8,317 | $540,400 | $179,100 | $361,300 |
| 2014 | $7,979 | $519,100 | $170,500 | $348,600 |
Property History
| Date | Event | Price | List to Sale | Price per Sq Ft |
|---|---|---|---|---|
| 11/02/2025 11/02/25 | For Sale | $989,900 | 0.0% | $339 / Sq Ft |
| 10/24/2025 10/24/25 | Pending | -- | -- | -- |
| 10/08/2025 10/08/25 | For Sale | $989,900 | -- | $339 / Sq Ft |
Purchase History
| Date | Type | Sale Price | Title Company |
|---|---|---|---|
| Deed | $575,150 | -- | |
| Deed | $174,425 | -- |
Mortgage History
| Date | Status | Loan Amount | Loan Type |
|---|---|---|---|
| Open | $436,000 | No Value Available | |
| Closed | $420,000 | Purchase Money Mortgage | |
| Previous Owner | $136,800 | Purchase Money Mortgage |
Source: MLS Property Information Network (MLS PIN)
MLS Number: 73440891
APN: NORT-000011-000000-000096
- 14 Downing Dr
- O Leonard St
- 27 Owen Rd Unit 27
- 31 Owen Rd
- 48 Codding Rd Unit 48
- 20 Newland St Unit 20
- 195 E Main St
- 46 Newland St
- 11 Renwick Dr
- 127 King Philip Rd
- 6 Horton Dr
- 0 S Washington St Unit 73437419
- 15 S Washington St
- 38 S Washington St
- 0 Knollwood & 0 Rear Kensington
- 9 Shagbark Rd
- 12 Kayak Trail
- 17 Lloyd Cir Unit 36
- 24 Lloyd Cir Unit 34
- 4 Stanley Rd
- 274 E Main St
- 280 S Washington St
- 3 Pinebrook Ln Unit 3
- 69 North St Unit 1
- 60 Robert Dr
- 60 Robert Dr Unit FL1-ID5580A
- 60 Robert Dr Unit FL1-ID5583A
- 60 Robert Dr Unit FL1-ID5564A
- 60 Robert Dr Unit FL1-ID4528A
- 60 Robert Dr Unit FL1-ID5499A
- 60 Robert Dr Unit FL2-ID5494A
- 60 Robert Dr Unit FL2-ID5459A
- 60 Robert Dr Unit FL3-ID5444A
- 60 Robert Dr Unit FL2-ID5428A
- 60 Robert Dr Unit FL3-ID5404A
- 60 Robert Dr Unit FL2-ID5403A
- 60 Robert Dr Unit FL3-ID2479A
- 60 Robert Dr Unit FL3-ID4509A
- 60 Robert Dr Unit FL0-ID4093A
- 60 Robert Dr Unit FL3-ID4650A
