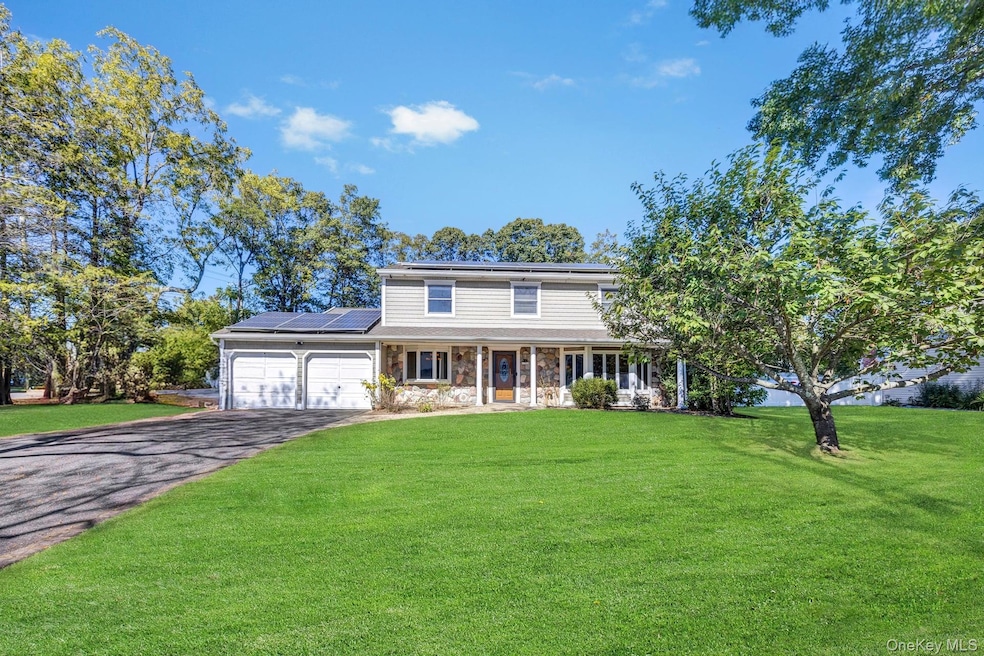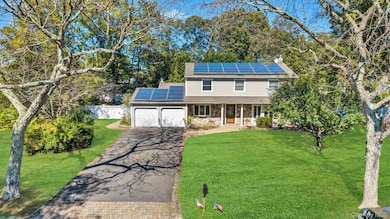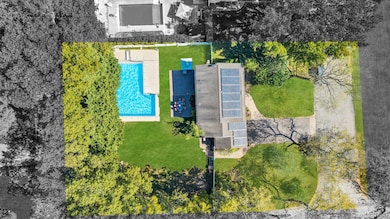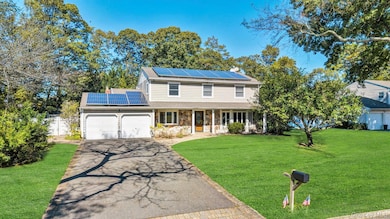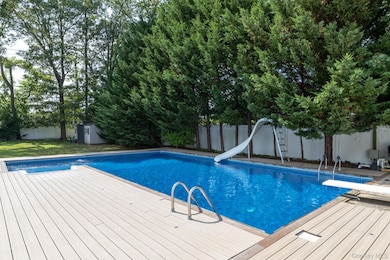1 Carman Ln Nesconset, NY 11767
Estimated payment $5,318/month
Highlights
- Private Pool
- Colonial Architecture
- Granite Countertops
- Tackan Elementary School Rated A
- Radiant Floor
- Fireplace
About This Home
Incredible opportunity to own a magnificent colonial set on just shy of a half-acre corner lot on a quiet dead-end street, boasting stunning curb appeal with a beautiful blacktop driveway, paving stone borders, skirt, front path, and porch, all framed by elegant white PVC fencing. The exterior features full vinyl siding with a custom lower-level stone facade and cedar impression vinyl above, blending timeless craftsmanship with low-maintenance durability. Step into a resort-style backyard designed for entertaining, complete with multi-level Trex decks for no-maintenance enjoyment, multiple seating areas, and a sparkling inground swimming pool with a brand-new liner, all set within a fully fenced, private yard. Inside, an open and sun-filled floor plan showcases rich hardwood floors, custom molding, and detailed millwork throughout. The dining room flows seamlessly into the chef’s kitchen, which is equipped with maple cabinetry, tile countertops, stainless steel appliances, and a gas range with abundant counter and storage space. The formal living room transitions into a dramatic great room with coffered ceiling, recessed lighting, ceiling fan, built-in cherry cabinetry with granite counters, glass shelving, and gas fireplace with sliders to the yard. A stylish powder room with wainscoting and a dedicated laundry room with front-loading washer and dryer complete the first floor. Upstairs, the expansive primary suite is a true retreat, featuring hardwood floors and a spa-like bath with floor-to-ceiling tile, oversized glass shower, double vanity with granite countertops, and towel drying rack. Additional spacious bedrooms and a beautifully appointed hall bath with glass tub/shower complete the second level. The home is enhanced by central AC, efficient gas heat, and placement within the highly sought-after Smithtown School District.
Listing Agent
Coldwell Banker American Homes Brokerage Phone: 631-863-9800 License #10301220180 Listed on: 10/09/2025

Home Details
Home Type
- Single Family
Est. Annual Taxes
- $16,291
Year Built
- Built in 1976
Parking
- 2 Car Garage
Home Design
- Colonial Architecture
- Frame Construction
Interior Spaces
- 2,232 Sq Ft Home
- Tray Ceiling
- Recessed Lighting
- Fireplace
- Partially Finished Basement
Kitchen
- Eat-In Kitchen
- Dishwasher
- Granite Countertops
Flooring
- Wood
- Radiant Floor
Bedrooms and Bathrooms
- 4 Bedrooms
Laundry
- Laundry Room
- Dryer
- Washer
Schools
- Tackan Elementary School
- Great Hollow Middle School
- Smithtown High School-East
Utilities
- Central Air
- Hot Water Heating System
- Cesspool
Additional Features
- Private Pool
- 0.41 Acre Lot
Map
Home Values in the Area
Average Home Value in this Area
Tax History
| Year | Tax Paid | Tax Assessment Tax Assessment Total Assessment is a certain percentage of the fair market value that is determined by local assessors to be the total taxable value of land and additions on the property. | Land | Improvement |
|---|---|---|---|---|
| 2024 | $12,848 | $6,123 | $420 | $5,703 |
| 2023 | $12,848 | $6,123 | $420 | $5,703 |
| 2022 | $12,149 | $6,123 | $420 | $5,703 |
| 2021 | $12,149 | $6,123 | $420 | $5,703 |
| 2020 | $12,093 | $6,123 | $420 | $5,703 |
| 2019 | $12,093 | $0 | $0 | $0 |
| 2018 | -- | $5,823 | $420 | $5,403 |
| 2017 | $11,150 | $5,823 | $420 | $5,403 |
| 2016 | $12,292 | $5,823 | $420 | $5,403 |
| 2015 | -- | $5,823 | $420 | $5,403 |
| 2014 | -- | $5,823 | $420 | $5,403 |
Property History
| Date | Event | Price | List to Sale | Price per Sq Ft |
|---|---|---|---|---|
| 11/10/2025 11/10/25 | Pending | -- | -- | -- |
| 10/09/2025 10/09/25 | For Sale | $749,999 | -- | $336 / Sq Ft |
Purchase History
| Date | Type | Sale Price | Title Company |
|---|---|---|---|
| Deed | -- | None Available | |
| Bargain Sale Deed | $420,000 | Custom Title Services Inc | |
| Bargain Sale Deed | $420,000 | Custom Title Services Inc |
Mortgage History
| Date | Status | Loan Amount | Loan Type |
|---|---|---|---|
| Open | $250,000 | Stand Alone Refi Refinance Of Original Loan |
Source: OneKey® MLS
MLS Number: 922736
APN: 0800-107-00-04-00-009-000
- 17 Diane Ct
- 4 Garfield Ct
- 1 Garfield Ct
- 29 Charlemagne Dr
- 8 Scarborough Dr
- 7 Sara Ct
- 93 Gibbs Pond Rd
- 40 Friendly Rd
- 185 Southern Blvd
- 7 Marchant Dr
- 0 Middle Country Rd
- 42 Maple Glen Ln
- 11 Rhoda Ave
- 200 Southern Blvd
- 4 Premier Ct
- Lot 1 Sycamore Estates
- Lot 3 Sycamore Estates
- 105 Browns Rd
- 38 Hallock Ave
- 4 Debra Dr
