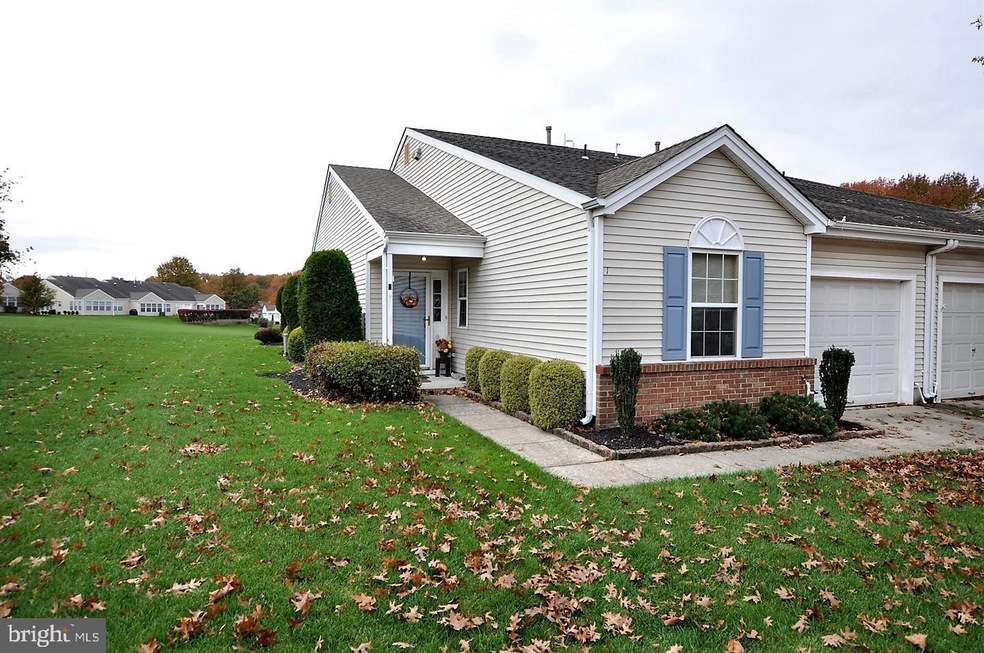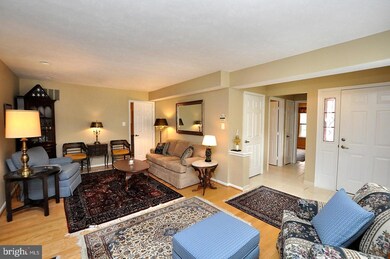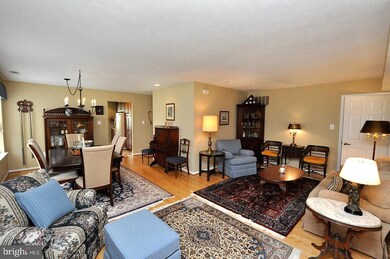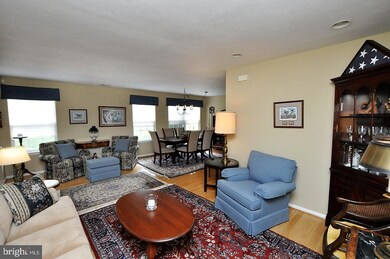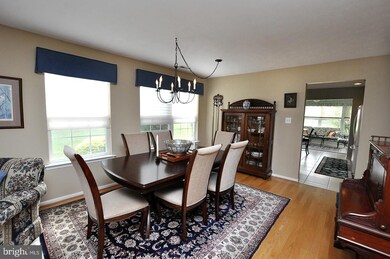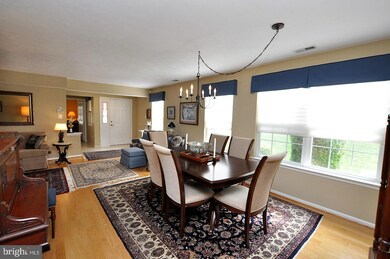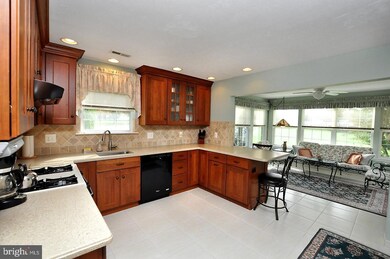
1 Carolina Way Mount Laurel, NJ 08054
Stonegate NeighborhoodHighlights
- Fitness Center
- Scenic Views
- Rambler Architecture
- Senior Living
- Clubhouse
- Wood Flooring
About This Home
As of December 2022Get ready to enjoy an easier lifestyle in the much loved 55+ community of Holiday Village East! Ditch the lawn mover and snow shovel and start enjoying life. This end unit townhome has a great location backing to an open vista. The spacious and open concept interior features an all neutral decor , an updated kitchen, custom Hunter Douglas window shades, beautiful wood floors and a newer roof. The kitchen 42" cabinetry with a large pantry with roll out shelving. A large peninsula island is perfect for entertaining. Open to the kitchen is a spacious, light filled Florida room with picturesque views. A sliding glass door opens to a private patio. The Master bedroom offers a private bath and an over-sized walk-in closet. There is also an ample sized guest bedroom plus a full hall bathroom. A convenient laundry room with a cabinetry, countertop and a utility sink completes this exceptional home. The one car garage offers storage shelves and pull down stairs to attic access for additional storage. Holiday Village East is a well maintained and active community with a pool, a club house that hosts a variety of activities, tennis, bocce ball, shuffleboard courts and more. Ideally located in the heart of Mt. Laurel close to shopping and a variety of restaurants. It's time to treat yourself to a more relaxing lifestyle!
Last Agent to Sell the Property
Keller Williams Realty - Medford License #RS337443 Listed on: 10/31/2022

Townhouse Details
Home Type
- Townhome
Est. Annual Taxes
- $5,749
Year Built
- Built in 1998
Lot Details
- 8,528 Sq Ft Lot
- Sprinkler System
- Property is in excellent condition
HOA Fees
- $101 Monthly HOA Fees
Parking
- 1 Car Direct Access Garage
- 2 Driveway Spaces
- Front Facing Garage
- Garage Door Opener
Home Design
- Rambler Architecture
- Slab Foundation
- Pitched Roof
- Shingle Roof
- Vinyl Siding
Interior Spaces
- 1,553 Sq Ft Home
- Property has 1 Level
- Entrance Foyer
- Living Room
- Dining Room
- Sun or Florida Room
- Scenic Vista Views
- Home Security System
- Laundry on main level
Kitchen
- Eat-In Kitchen
- Built-In Range
- Built-In Microwave
- Dishwasher
- Disposal
Flooring
- Wood
- Carpet
- Ceramic Tile
Bedrooms and Bathrooms
- 2 Main Level Bedrooms
- En-Suite Primary Bedroom
- En-Suite Bathroom
- 2 Full Bathrooms
Outdoor Features
- Patio
Utilities
- Forced Air Heating and Cooling System
- Natural Gas Water Heater
- Cable TV Available
Listing and Financial Details
- Tax Lot 00021
- Assessor Parcel Number 24-01605-00021
Community Details
Overview
- Senior Living
- Association fees include pool(s), common area maintenance, lawn maintenance, recreation facility, snow removal, trash, health club, management
- Senior Community | Residents must be 55 or older
- Holiday Village East Csa HOA, Phone Number (856) 235-5307
- Holiday Village E Subdivision
- Property Manager
Amenities
- Common Area
- Clubhouse
- Game Room
- Billiard Room
- Community Center
- Recreation Room
Recreation
- Tennis Courts
- Shuffleboard Court
- Fitness Center
- Community Pool
Ownership History
Purchase Details
Home Financials for this Owner
Home Financials are based on the most recent Mortgage that was taken out on this home.Purchase Details
Home Financials for this Owner
Home Financials are based on the most recent Mortgage that was taken out on this home.Purchase Details
Home Financials for this Owner
Home Financials are based on the most recent Mortgage that was taken out on this home.Purchase Details
Purchase Details
Purchase Details
Similar Homes in Mount Laurel, NJ
Home Values in the Area
Average Home Value in this Area
Purchase History
| Date | Type | Sale Price | Title Company |
|---|---|---|---|
| Deed | $370,000 | Hometown Title | |
| Deed | $190,000 | None Available | |
| Deed | $193,000 | Infinity Title Agency Inc | |
| Bargain Sale Deed | $201,000 | Certified Title Agency | |
| Bargain Sale Deed | $169,000 | Certified Title Agency | |
| Deed | $142,440 | Certified Title Agency |
Property History
| Date | Event | Price | Change | Sq Ft Price |
|---|---|---|---|---|
| 12/09/2022 12/09/22 | Sold | $370,000 | +10.4% | $238 / Sq Ft |
| 11/11/2022 11/11/22 | Pending | -- | -- | -- |
| 10/31/2022 10/31/22 | For Sale | $335,000 | +76.3% | $216 / Sq Ft |
| 05/19/2014 05/19/14 | Sold | $190,000 | -5.0% | $124 / Sq Ft |
| 04/07/2014 04/07/14 | Pending | -- | -- | -- |
| 03/10/2014 03/10/14 | For Sale | $199,900 | +3.6% | $130 / Sq Ft |
| 09/15/2013 09/15/13 | Sold | $193,000 | -3.5% | $126 / Sq Ft |
| 08/14/2013 08/14/13 | Pending | -- | -- | -- |
| 07/14/2013 07/14/13 | Price Changed | $200,000 | -4.3% | $130 / Sq Ft |
| 05/27/2013 05/27/13 | For Sale | $209,000 | -- | $136 / Sq Ft |
Tax History Compared to Growth
Tax History
| Year | Tax Paid | Tax Assessment Tax Assessment Total Assessment is a certain percentage of the fair market value that is determined by local assessors to be the total taxable value of land and additions on the property. | Land | Improvement |
|---|---|---|---|---|
| 2024 | $5,769 | $189,900 | $46,500 | $143,400 |
| 2023 | $5,769 | $189,900 | $46,500 | $143,400 |
| 2022 | $5,750 | $189,900 | $46,500 | $143,400 |
| 2021 | $5,165 | $189,900 | $46,500 | $143,400 |
| 2020 | $5,532 | $189,900 | $46,500 | $143,400 |
| 2019 | $5,475 | $189,900 | $46,500 | $143,400 |
| 2018 | $5,433 | $189,900 | $46,500 | $143,400 |
| 2017 | $5,293 | $189,900 | $46,500 | $143,400 |
| 2016 | $5,213 | $189,900 | $46,500 | $143,400 |
| 2015 | $5,152 | $189,900 | $46,500 | $143,400 |
| 2014 | $5,101 | $189,900 | $46,500 | $143,400 |
Agents Affiliated with this Home
-

Seller's Agent in 2022
Andre LaPierre
Keller Williams Realty - Medford
(609) 410-5720
2 in this area
177 Total Sales
-

Buyer's Agent in 2022
Melody Xing
Keller Williams Realty - Moorestown
(856) 536-0980
2 in this area
30 Total Sales
-

Seller's Agent in 2014
Richard Meyers
Keller Williams Realty - Moorestown
(609) 668-9774
32 in this area
69 Total Sales
-

Buyer's Agent in 2014
Carrie Grundner
Alloway Associates Inc
(609) 859-2549
-

Seller's Agent in 2013
Ron DiPinto
EXP Realty, LLC
(609) 413-6024
13 Total Sales
-
N
Seller Co-Listing Agent in 2013
Nancy DiPinto
EXP Realty, LLC
Map
Source: Bright MLS
MLS Number: NJBL2036368
APN: 24-01605-0000-00021
- 927 Larkspur Place S
- 681 Cascade Dr S
- 25 Rolling Glen Ct
- 329 Mount Laurel Rd
- 319 Moonseed Place
- 11 Sienna Way
- 324 Mount Laurel Rd
- 14 Wood View Dr
- 651 Walton Ave
- 27 Wood View Dr
- 10 Eddystone Way
- 1608B Steeplebush Terrace
- 1308 Ginger Dr Unit B
- 2006B Staghorn Dr
- 1302B Ginger Dr Unit 1302B
- 20 Horseshoe Dr
- 112 Hillside Ln
- 21 Horseshoe Dr
- 27 Horseshoe Dr
- 15 Horseshoe Dr
