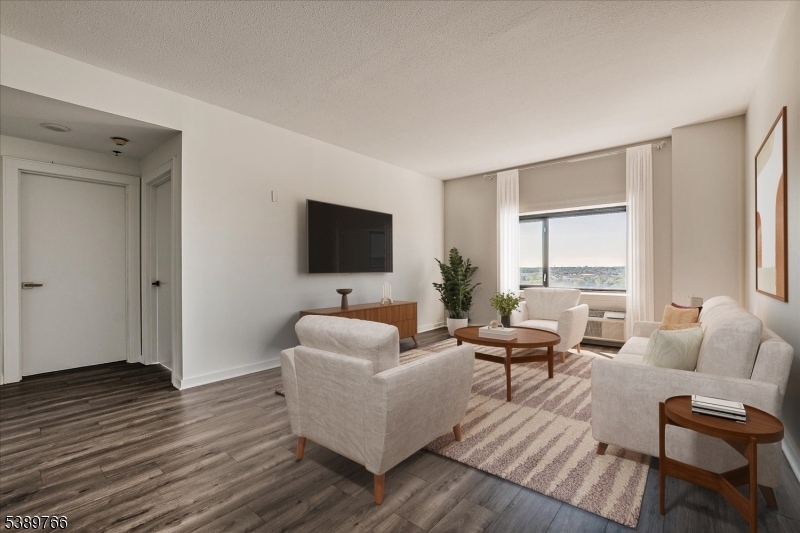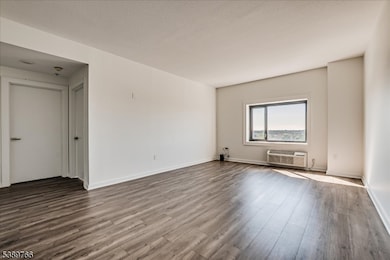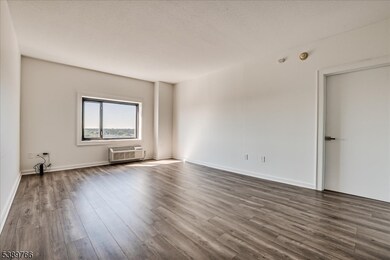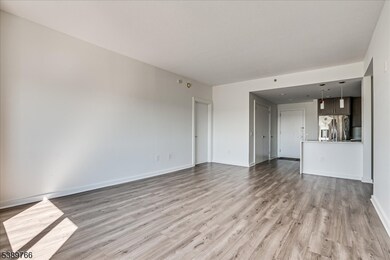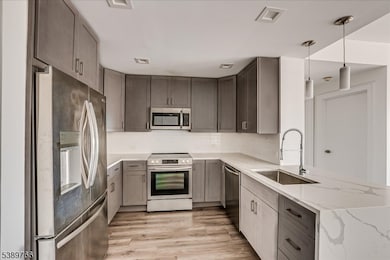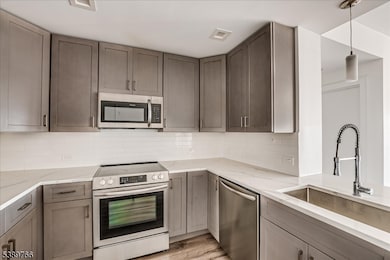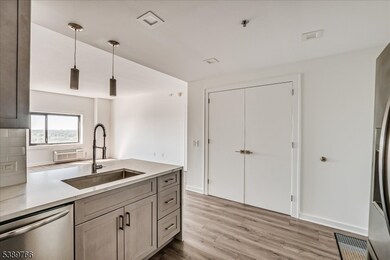Skyview Rahway 1 Carriage City Plaza Unit 1502 Rahway, NJ 07065
Estimated payment $3,534/month
Highlights
- Fitness Center
- 3-minute walk to Rahway
- High Ceiling
- Skyline View
- Contemporary Architecture
- Elevator
About This Home
Welcome to #1502 at Skyview Condominium in vibrant Rahway, NJ! As one of the highest floors in the building, this bright 2-bedroom, 2-bathroom, 1216 sq ft condo boasts a desirable south-facing exposure, filling the space with warm natural light throughout the day. Fully renovated in 2021 and move-in ready, it offers an ideal split-bedroom layout for maximum privacy, along with the convenience of an in-unit washer/dryer and newer PTAC units. Skyview Luxury is a pet-friendly building that provides a host of amenities designed for modern living, including a renovated fitness center, a welcoming lobby with a doorman, brand new resident lounge and a spectacular rooftop deck featuring stunning NYC views and grills. Residents also enjoy direct access to the luxurious Watt Hotel and its chic lobby bar. On-site parking is available on the rear deck for $120/month. The location is unparalleled: situated in the heart of downtown Rahway, you'll be steps away from a lively atmosphere and excellent dining spots like The Irving Inn Social, Il Forno, and The Waiting Room in addition to just minutes drive to any major shopping complex. Commuting couldn't be easier the NJ Transit station is right across the street, offering a quick and easy 35-minute ride to NYC Penn Station, complemented by nearby buses and major highways like 1&9, I-95, and Parkway. This is a fantastic opportunity to secure a high-floor, renovated unit in a prime location!
Listing Agent
HARJOT NAYAR
KELLER WILLIAMS REALTY Brokerage Phone: 646-598-8598 Listed on: 10/09/2025
Property Details
Home Type
- Condominium
Est. Annual Taxes
- $5,590
Year Built
- Built in 2008
HOA Fees
- $506 Monthly HOA Fees
Parking
- 2 Car Garage
- Common or Shared Parking
- Shared Driveway
- Additional Parking
- Parking Lot
Home Design
- Contemporary Architecture
- Brick Exterior Construction
Interior Spaces
- 1,216 Sq Ft Home
- 1-Story Property
- High Ceiling
- Family or Dining Combination
- Laminate Flooring
- Laundry Room
Kitchen
- Breakfast Bar
- Butlers Pantry
- Electric Oven or Range
- Recirculated Exhaust Fan
- Microwave
- Dishwasher
Bedrooms and Bathrooms
- 2 Bedrooms
- En-Suite Primary Bedroom
- Walk-In Closet
- 2 Full Bathrooms
- Bidet
- Bathtub with Shower
Home Security
Utilities
- Zoned Heating and Cooling
- Heat Pump System
- Standard Electricity
Listing and Financial Details
- Assessor Parcel Number 2913-00316-0000-00003-0002-C1502
Community Details
Overview
- Association fees include maintenance-common area, maintenance-exterior, sewer fees, snow removal, trash collection, water fees
- High-Rise Condominium
Amenities
- Elevator
Recreation
Pet Policy
- Pets Allowed
Security
- Carbon Monoxide Detectors
- Fire and Smoke Detector
Map
About Skyview Rahway
Home Values in the Area
Average Home Value in this Area
Tax History
| Year | Tax Paid | Tax Assessment Tax Assessment Total Assessment is a certain percentage of the fair market value that is determined by local assessors to be the total taxable value of land and additions on the property. | Land | Improvement |
|---|---|---|---|---|
| 2025 | $11,848 | $160,000 | $20,000 | $140,000 |
| 2024 | $11,848 | $160,000 | $20,000 | $140,000 |
| 2023 | $359 | $5,000 | $5,000 | $0 |
| 2022 | $351 | $5,000 | $5,000 | $0 |
| 2021 | $348 | $5,000 | $5,000 | $0 |
| 2020 | $346 | $5,000 | $5,000 | $0 |
| 2019 | $342 | $5,000 | $5,000 | $0 |
| 2018 | $335 | $5,000 | $5,000 | $0 |
| 2017 | $326 | $5,000 | $5,000 | $0 |
| 2016 | $319 | $5,000 | $5,000 | $0 |
| 2015 | $316 | $5,000 | $5,000 | $0 |
| 2014 | $310 | $5,000 | $5,000 | $0 |
Property History
| Date | Event | Price | List to Sale | Price per Sq Ft |
|---|---|---|---|---|
| 10/31/2025 10/31/25 | Pending | -- | -- | -- |
| 10/09/2025 10/09/25 | For Sale | $485,000 | -- | $399 / Sq Ft |
Purchase History
| Date | Type | Sale Price | Title Company |
|---|---|---|---|
| Deed | $492,500 | Stewart Title | |
| Deed | $492,500 | Stewart Title | |
| Special Master Deed | -- | None Listed On Document | |
| Quit Claim Deed | -- | None Available | |
| Bargain Sale Deed | $224,585 | None Available |
Mortgage History
| Date | Status | Loan Amount | Loan Type |
|---|---|---|---|
| Open | $39,400 | New Conventional | |
| Closed | $39,400 | New Conventional |
Source: Garden State MLS
MLS Number: 3991772
APN: 13-00316-0000-00003-02-C1714
- 1 Carriage City Plaza Unit 613
- 1 Carriage City Plaza Unit 1212
- 1 Carriage City Plaza Unit 503
- 91 Elm Ave
- 1727 Essex St Unit 604
- 156 W Emerson Ave
- 245 William St
- 173 W Main St Unit 7
- 1435 Barnhardt Ln Unit 604
- 1427 Barnhardt Ln Unit 502
- 280 E Hazelwood Ave
- 139 Maple Ave Unit 104
- 420-22 E Milton Ave
- 1025 New Brunswick Ave
- 48 W Hazelwood Ave
- 1016 Jaques Ave
- 36 E Grand Ave Unit 27
- 380 Seminary Ave
- 935 Thorn St
- 276 E Stearns St
