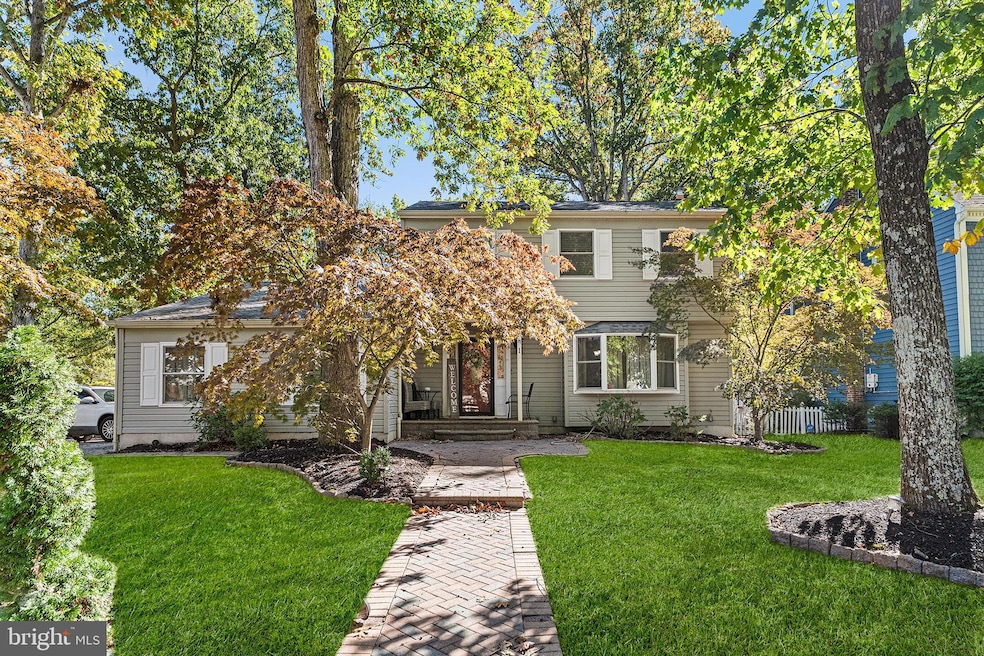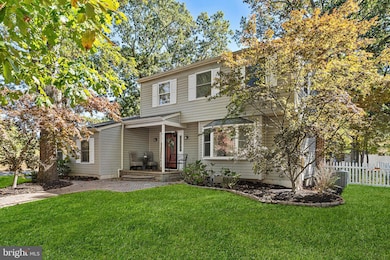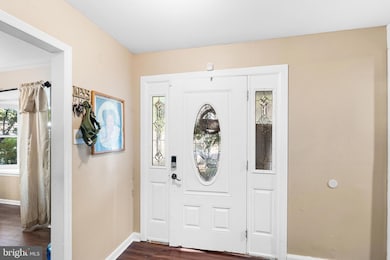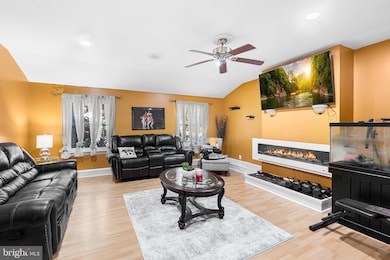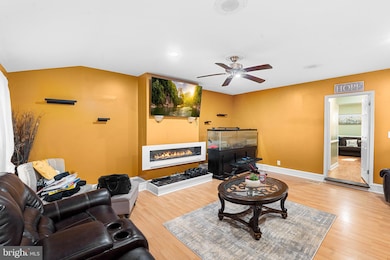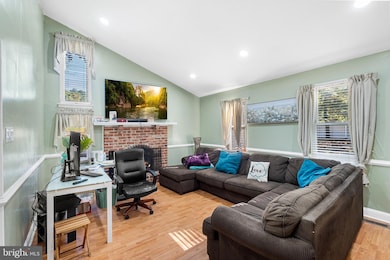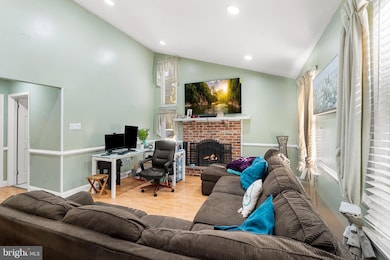1 Carrie Place Sicklerville, NJ 08081
Erial NeighborhoodEstimated payment $2,941/month
Highlights
- Colonial Architecture
- Bonus Room
- No HOA
- Cathedral Ceiling
- Corner Lot
- Breakfast Area or Nook
About This Home
Welcome to Sturbridge Oaks! This charming Colonial offers standout curb appeal with a professionally maintained landscape and an EP Henry paver walkway leading to an extra-large front porch. Step inside to discover a spacious sunken family room featuring a cozy fireplace. The generously sized dining room is ready for memorable gatherings, while the recently updated kitchen features tile flooring, a custom backsplash, and a stunning brick accent wall that flows into the vaulted ceiling of the adjoining sunken living room. Sliding glass doors open to a sizable, fenced rear yard complete with a patio, shed, and a beautiful gazebo. Upstairs, you’ll find four spacious bedrooms and a fully remodeled bathroom that blends comfort with style. The finished basement adds even more flexibility, offering a bonus room that can serve as an extra bedroom, office, or playroom. This home checks all the boxes. Schedule your appointment today and experience it for yourself!
Listing Agent
Shauna Reiter
(856) 357-7352 shauna.reiter@redfin.com Redfin License #1328081 Listed on: 10/17/2025

Home Details
Home Type
- Single Family
Est. Annual Taxes
- $9,299
Year Built
- Built in 1979
Lot Details
- 0.28 Acre Lot
- Lot Dimensions are 80.00 x 150.00
- Vinyl Fence
- Wood Fence
- Corner Lot
- Back, Front, and Side Yard
Home Design
- Colonial Architecture
- Block Foundation
- Shingle Roof
- Vinyl Siding
Interior Spaces
- 2,196 Sq Ft Home
- Property has 2 Levels
- Cathedral Ceiling
- Ceiling Fan
- Brick Fireplace
- Stained Glass
- Family Room
- Living Room
- Dining Room
- Bonus Room
- Basement Fills Entire Space Under The House
Kitchen
- Breakfast Area or Nook
- Gas Oven or Range
- Microwave
- Dishwasher
Flooring
- Carpet
- Tile or Brick
- Luxury Vinyl Plank Tile
Bedrooms and Bathrooms
- 4 Bedrooms
Laundry
- Laundry Room
- Laundry on main level
- Dryer
- Washer
Parking
- 4 Parking Spaces
- 4 Driveway Spaces
Outdoor Features
- Patio
- Exterior Lighting
- Porch
Utilities
- Forced Air Heating and Cooling System
- Cooling System Utilizes Natural Gas
- Natural Gas Water Heater
- Cable TV Available
Community Details
- No Home Owners Association
- Sturbridge Oaks Subdivision
Listing and Financial Details
- Tax Lot 00001
- Assessor Parcel Number 15-15908-00001
Map
Home Values in the Area
Average Home Value in this Area
Tax History
| Year | Tax Paid | Tax Assessment Tax Assessment Total Assessment is a certain percentage of the fair market value that is determined by local assessors to be the total taxable value of land and additions on the property. | Land | Improvement |
|---|---|---|---|---|
| 2025 | $9,300 | $217,800 | $56,300 | $161,500 |
| 2024 | $9,043 | $217,800 | $56,300 | $161,500 |
| 2023 | $9,043 | $217,800 | $56,300 | $161,500 |
| 2022 | $8,986 | $217,800 | $56,300 | $161,500 |
| 2021 | $8,788 | $217,800 | $56,300 | $161,500 |
| 2020 | $8,782 | $217,800 | $56,300 | $161,500 |
| 2019 | $8,601 | $217,800 | $56,300 | $161,500 |
| 2018 | $8,568 | $217,800 | $56,300 | $161,500 |
| 2017 | $8,292 | $217,800 | $56,300 | $161,500 |
| 2016 | $8,113 | $217,800 | $56,300 | $161,500 |
| 2015 | $7,534 | $217,800 | $56,300 | $161,500 |
| 2014 | $7,484 | $217,800 | $56,300 | $161,500 |
Property History
| Date | Event | Price | List to Sale | Price per Sq Ft | Prior Sale |
|---|---|---|---|---|---|
| 10/30/2025 10/30/25 | Price Changed | $410,000 | -2.4% | $187 / Sq Ft | |
| 10/17/2025 10/17/25 | For Sale | $420,000 | +107.9% | $191 / Sq Ft | |
| 06/28/2016 06/28/16 | Sold | $202,000 | +3.6% | $92 / Sq Ft | View Prior Sale |
| 05/25/2016 05/25/16 | Pending | -- | -- | -- | |
| 05/09/2016 05/09/16 | For Sale | $194,900 | -- | $89 / Sq Ft |
Purchase History
| Date | Type | Sale Price | Title Company |
|---|---|---|---|
| Deed | $202,000 | Commonwealth Land Title Ins | |
| Deed | $232,000 | -- |
Mortgage History
| Date | Status | Loan Amount | Loan Type |
|---|---|---|---|
| Open | $198,341 | FHA | |
| Previous Owner | $227,797 | FHA |
Source: Bright MLS
MLS Number: NJCD2103340
APN: 15-15908-0000-00001
- 130 E Clearview Ave
- 1588 Kearsley Rd
- 28 Mary Ellen Ln
- 108 E 12th Ave
- 25 Estates Ct
- 49 Hazeltop Dr Unit HZ049
- 90 Shenandoah Dr
- 68 Sturbridge Dr
- 47 E 12th Ave
- 89 Shenandoah Dr
- 300 Turnerville Rd
- 109 E 11th Ave
- 14 Tiffany Place
- 1110 Erial Rd
- 1237 Jarvis Rd
- 12 Loft Mountain Dr Unit LM012
- 85 E 9th Ave
- 108 Estates Rd
- 118 Shenandoah Dr Unit SH118
- 73 Hazeltop Dr
- 11 W Cloverdale Ave Unit A
- 700 Renaissance Dr
- 502 Bromley Estate
- 6 Millstream Rd
- 58 Millstream Rd
- 320 W Branch Ave
- 615 Jarvis Rd
- 175 Sandy Ridge Rd
- 216 Sandy Ridge Rd
- 125 Hampshire Rd
- 206 Bittlewood Ave
- 220 Berlin Rd
- 518 Main Ave
- 58 Chews Landing Rd
- 350 Blackwood Clementon Rd
- 828 Blackwood Clementon Rd
- 105 Blackwood Clementon Rd
- 43 Sequoia Dr
- 26 Sequoia Dr
- 114 Ellis Ave
