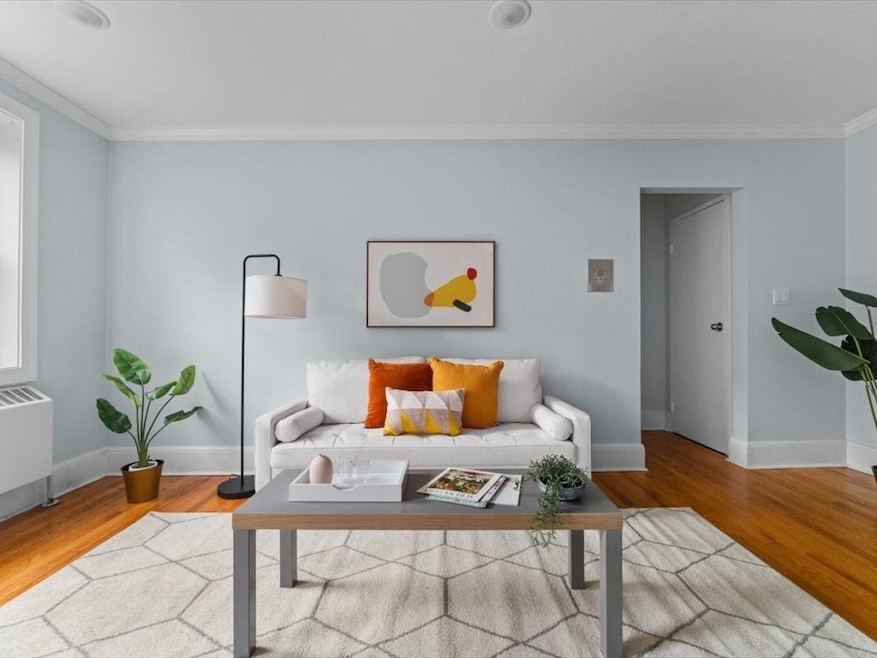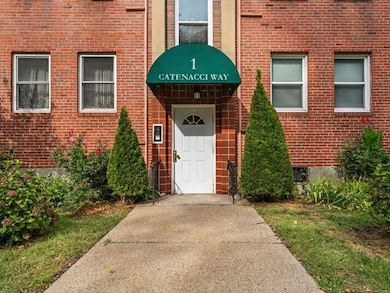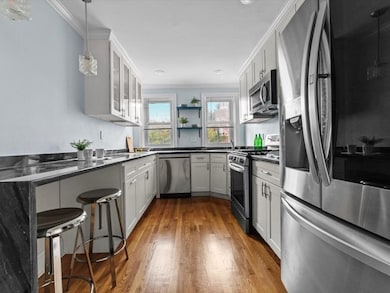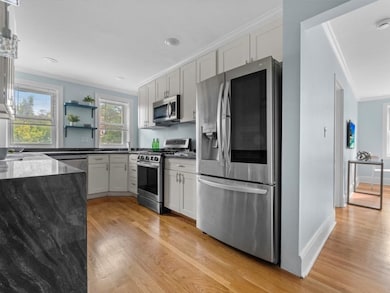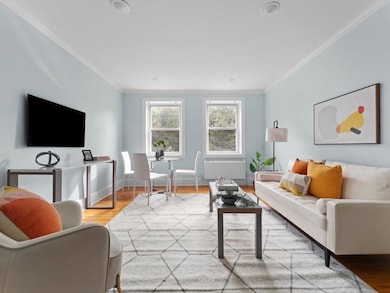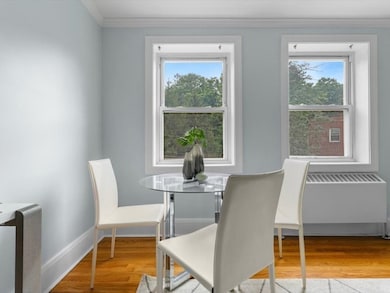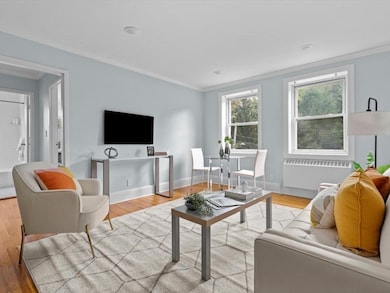1 Catenaccia Way Unit 47 Boston, MA 02130
Jamaica Plain NeighborhoodEstimated payment $2,075/month
Highlights
- No Units Above
- Wood Flooring
- Jogging Path
- Property is near public transit
- Solid Surface Countertops
- Stainless Steel Appliances
About This Home
Top floor corner one-bedroom condo with parking, near Forest Hills T. This rare find offers modern updates and a generous layout. The bright, wide galley kitchen boasts sleek LG appliances, ceiling-height cabinetry, black granite counters, and recessed lighting. Sip morning coffee at the dining nook. Spread out in the 200 sq ft living room, spacious for both a dining table and workspace. The 120 sq ft bedroom gleams with corner light. And the refreshed bathroom offers stylish tiling. Interior storage includes three hall and foyer closets. The association is reviewing options to install a new cooling/heating system with in-unit control. In the basement, find private and bike storage, and a laundry room. Park anywhere in the complex with your pass. Surrounded by green space, escape into Franklin Park trails and Arnold Arboretum’s treescape in just half a mile. Blocks to Forest Hills Station, Southwest Corridor bike path and Brassica Kitchen.
Property Details
Home Type
- Condominium
Est. Annual Taxes
- $342
Year Built
- Built in 1946
Home Design
- Entry on the 3rd floor
Interior Spaces
- 581 Sq Ft Home
- 1-Story Property
- Recessed Lighting
- Wood Flooring
- Basement
- Laundry in Basement
Kitchen
- Range
- Microwave
- Dishwasher
- Stainless Steel Appliances
- Solid Surface Countertops
- Disposal
Bedrooms and Bathrooms
- 1 Bedroom
- Primary bedroom located on third floor
- 1 Full Bathroom
Parking
- 1 Car Parking Space
- Assigned Parking
Utilities
- No Cooling
- 1 Heating Zone
- Hot Water Heating System
- Heating System Uses Steam
Additional Features
- No Units Above
- Property is near public transit
Listing and Financial Details
- Assessor Parcel Number W:11 P:02640 S:047,1348026
Community Details
Overview
- Association fees include heat, water, sewer, maintenance structure, ground maintenance, snow removal, trash, reserve funds
- 121 Units
- Low-Rise Condominium
- Arborway Gardens Community
Amenities
- Shops
- Laundry Facilities
Recreation
- Park
- Jogging Path
- Bike Trail
Pet Policy
- Pets Allowed
Map
Home Values in the Area
Average Home Value in this Area
Property History
| Date | Event | Price | List to Sale | Price per Sq Ft |
|---|---|---|---|---|
| 11/05/2025 11/05/25 | Price Changed | $390,000 | -3.7% | $671 / Sq Ft |
| 10/01/2025 10/01/25 | Price Changed | $405,000 | -4.7% | $697 / Sq Ft |
| 09/25/2025 09/25/25 | Price Changed | $425,000 | -4.5% | $731 / Sq Ft |
| 09/12/2025 09/12/25 | For Sale | $445,000 | -- | $766 / Sq Ft |
Source: MLS Property Information Network (MLS PIN)
MLS Number: 73430079
- 26 Tower St
- 41 Brookley Rd Unit 2
- 58 Weld Hill St Unit 2
- 11 Weld Hill St Unit 2
- 10 Plainfield St Unit 1
- 10 Plainfield St Unit 2
- 64 Hyde Park Ave Unit 3
- 3531 Washington St Unit 316
- 3531 Washington St Unit 411
- 3531 Washington St Unit 419
- 3531 Washington St Unit 507
- 3531 Washington St Unit 206
- 69 Williams St Unit 202
- 156A South St Unit 1L
- 9-11 Boynton St Unit 2
- 5 Hampstead Ln Unit 1
- 5 View South Ave Unit 1
- 16 Mcbride St Unit 1
- 16 Mcbride St
- 143-171 Hyde Park Ave Unit 169A
- 98 Morton St Unit 57
- 461 Arborway Unit 2
- 491 Arborway
- 1 Oleary Way Unit 91
- 98 Morton St
- 465 Arborway
- 465 Arborway Unit 13
- 1 O'Leary Way Unit 91
- 41 Morton St Unit 4
- 55 Brookley Rd
- 55 Brookley Rd
- 55 Brookley Rd Unit 3R
- 55 Brookley Rd Unit 1L
- 3688 Washington St Unit FL1-ID1137
- 3686 Washington St Unit FL1-ID1136
- 85 Tower St Unit 3
- 24 Tower St Unit 1
- 3686 Washington St
- 18 Plainfield St
- 27 Tower St Unit 1
