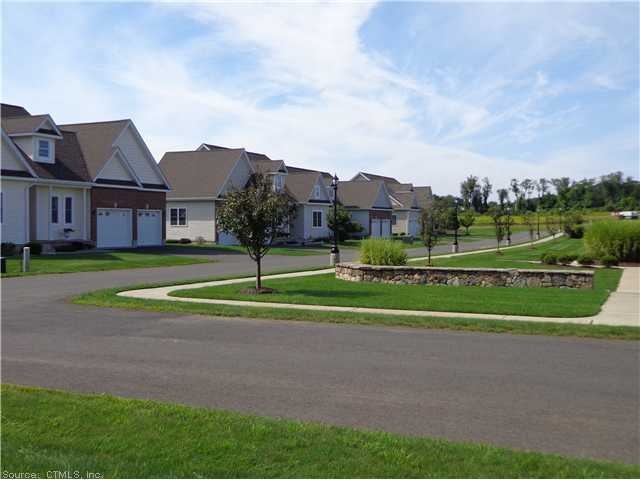
1 Catherine St Hartford, CT 06106
Behind the Rocks NeighborhoodHighlights
- Open Floorplan
- Ranch Style House
- Recreation Facilities
- Clubhouse
- Attic
- 3-minute walk to Rocky Ridge Park
About This Home
As of March 2013Non-age restricted community. 2+Brs, 2 baths, 2 car garage. Our detached homes are completely customizable. Community center will feature media room, library, kitchen, and fitness room. Model home is fully furnished.
Last Agent to Sell the Property
Century 21 Classic Homes License #REB.0218078 Listed on: 03/28/2012

Last Buyer's Agent
Century 21 Classic Homes License #REB.0218078 Listed on: 03/28/2012

Home Details
Home Type
- Single Family
Est. Annual Taxes
- $1,791
Year Built
- Built in 2012
HOA Fees
- $195 Monthly HOA Fees
Home Design
- Ranch Style House
- Vinyl Siding
Interior Spaces
- 1,308 Sq Ft Home
- Open Floorplan
- Walkup Attic
Kitchen
- Oven or Range
- Range Hood
- Dishwasher
- Disposal
Bedrooms and Bathrooms
- 2 Bedrooms
- 2 Full Bathrooms
Parking
- 2 Car Attached Garage
- Automatic Garage Door Opener
- Guest Parking
- Visitor Parking
Outdoor Features
- Patio
Schools
- Windermere Elementary School
- Ellington High School
Utilities
- Central Air
- Humidifier
- Heating System Uses Natural Gas
- Electric Water Heater
- Cable TV Available
Community Details
Overview
- Association fees include grounds maintenance, insurance, property management, snow removal, trash pickup
- Windermere Village Community
Amenities
- Clubhouse
Recreation
- Recreation Facilities
- Exercise Course
Ownership History
Purchase Details
Home Financials for this Owner
Home Financials are based on the most recent Mortgage that was taken out on this home.Similar Homes in the area
Home Values in the Area
Average Home Value in this Area
Purchase History
| Date | Type | Sale Price | Title Company |
|---|---|---|---|
| Warranty Deed | $87,000 | -- |
Mortgage History
| Date | Status | Loan Amount | Loan Type |
|---|---|---|---|
| Open | $73,950 | Purchase Money Mortgage |
Property History
| Date | Event | Price | Change | Sq Ft Price |
|---|---|---|---|---|
| 08/07/2016 08/07/16 | Rented | $2,200 | 0.0% | -- |
| 07/26/2016 07/26/16 | Under Contract | -- | -- | -- |
| 06/17/2016 06/17/16 | For Rent | $2,200 | 0.0% | -- |
| 03/06/2013 03/06/13 | Sold | $300,000 | +7.5% | $229 / Sq Ft |
| 12/02/2012 12/02/12 | Pending | -- | -- | -- |
| 03/28/2012 03/28/12 | For Sale | $279,000 | -- | $213 / Sq Ft |
Tax History Compared to Growth
Tax History
| Year | Tax Paid | Tax Assessment Tax Assessment Total Assessment is a certain percentage of the fair market value that is determined by local assessors to be the total taxable value of land and additions on the property. | Land | Improvement |
|---|---|---|---|---|
| 2024 | $1,791 | $25,982 | $5,660 | $20,322 |
| 2023 | $1,791 | $25,982 | $5,660 | $20,322 |
| 2022 | $1,792 | $25,983 | $5,660 | $20,323 |
| 2021 | $1,979 | $26,635 | $7,840 | $18,795 |
| 2020 | $1,979 | $26,635 | $7,840 | $18,795 |
| 2019 | $1,979 | $26,635 | $7,840 | $18,795 |
| 2018 | $1,912 | $25,737 | $7,576 | $18,161 |
| 2016 | $2,635 | $35,463 | $7,215 | $28,248 |
| 2015 | $2,635 | $33,779 | $6,873 | $26,906 |
| 2014 | $2,448 | $32,953 | $6,704 | $26,249 |
Agents Affiliated with this Home
-

Seller's Agent in 2016
Madhu Reddy
Reddy Realty, LLC
(860) 918-2921
394 Total Sales
-

Buyer's Agent in 2016
Robert Donston
Blanchard & Rosetto Inc.
(860) 690-8175
33 Total Sales
-

Seller's Agent in 2013
Joseph Fazekas
Century 21 Classic Homes
(860) 250-2488
Map
Source: SmartMLS
MLS Number: G617831
APN: HTFD-000185-000523-000168
- 9 Catherine St
- 11 Catherine St
- 121 Zion St
- 55 Wilson St
- 337 Zion St Unit 339
- 119 Bonner St Unit 121
- 76 Glendale Ave
- 23 Harbison Ave
- 75 Grandview Terrace Unit 77
- 136 Wilson St
- 166 Catherine St
- 68 School St
- 98 Brookfield St Unit A
- 390 Hillside Ave Unit 392
- 389 Hillside Ave
- 46 Harwich St
- 198, 196, 194, 190, Bonner St
- 47 Mountford St Unit 49
- 104-106 Lincoln St
- 474 Hillside Ave
