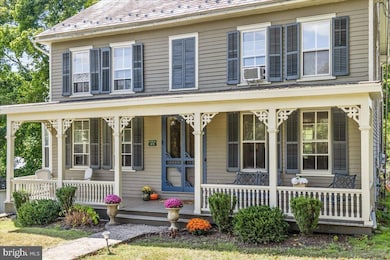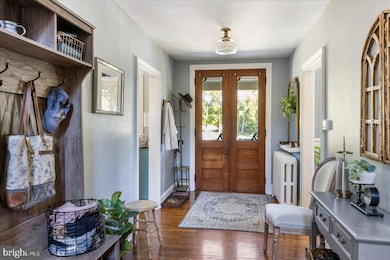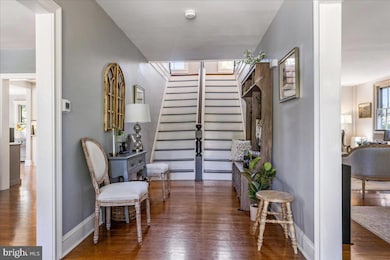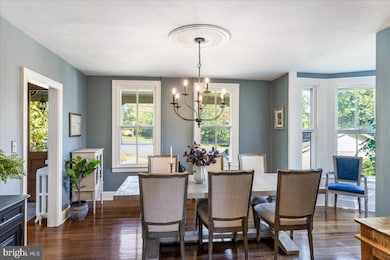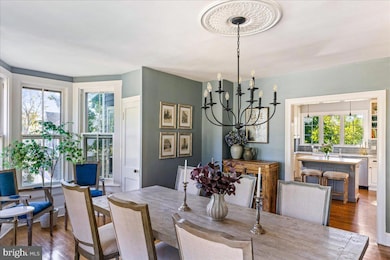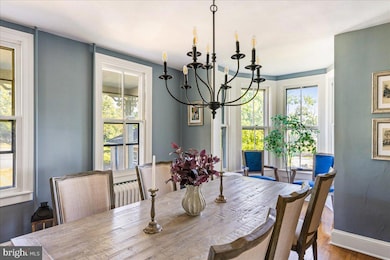1 Cedar St Frenchtown, NJ 08825
Estimated payment $4,676/month
Highlights
- Above Ground Pool
- Panoramic View
- Dual Staircase
- Gourmet Kitchen
- 0.42 Acre Lot
- Private Lot
About This Home
Located just up the street from Frenchtown's enchanting downtown and within a short stroll to many delightful shops, highly regarded restaurants, yoga studios, art galleries, outdoor adventures and the magnificent Delaware River, this storybook Victorian home provides a beautiful retreat with a large, tree-lined backyard. Inside, the bright, airy house spans roughly 2,200 square feet, offering four bedrooms and one and a half baths, with high ceilings, historic character details and gleaming wood floors. At the heart lies a welcoming center hall from which a dramatic double staircase ascends, with a formal dining room on one side and a generously sized living room on the other. The light-filled primary bedroom with a large, custom closet commands space upstairs, along with three additional bedrooms sharing a fully remodeled, spacious bathroom that includes a cleverly hidden laundry closet. The kitchen, renovated with modern finishes, stunning Bali Blue quartzite countertops, glass tile backsplash, 36” Bertazzoni range, triple-casement window, expansive cabinetry and storage, as well as an office nook, delivers both beauty and function. From here, the charm continues outdoors as the rear porch opens to a bluestone patio, ideal for entertaining, with a long lawn leading to an above-ground saltwater pool with built-in deck. Additional amenities include: an outdoor shower; a sizeable walk-out basement that houses utilities with plenty of room to expand or create new living space; an oversized, detached one-car garage and a smaller outbuilding for a workspace or studio; a firepit for cozy evenings; lovely front and back porches to relax and enjoy gorgeous views, sunsets and quiet mornings alike. Beautiful Pennsylvania slate roof passed inspection in 2023. The combination of serenity, nature and privacy with easy walkability to town makes this unique home ideal for a peaceful full-time residence, weekend-getaway house or vacation rental property. Downtown is just minutes away, the ArtYard theater and cultural center are within strolling distance and the Delaware River and canal trails beckon just beyond your door for biking, running, kayaking, fishing, tubing, photography and more. For those who appreciate both historic charm and modern, thoughtful renovation, 1 Cedar Street is a rare jewel. Not in a flood zone.
Listing Agent
aimee.golden@foxroach.com BHHS Fox & Roach-New Hope License #RS373480 Listed on: 09/27/2025

Home Details
Home Type
- Single Family
Est. Annual Taxes
- $13,346
Year Built
- Built in 1873
Lot Details
- 0.42 Acre Lot
- Lot Dimensions are 50.00 x 368.00
- East Facing Home
- Partially Fenced Property
- Landscaped
- Private Lot
- Open Lot
- Back and Front Yard
- Property is in excellent condition
Parking
- 1 Car Detached Garage
- 1 Driveway Space
- Oversized Parking
- Front Facing Garage
Property Views
- River
- Panoramic
- Scenic Vista
- Woods
- Mountain
- Valley
Home Design
- Victorian Architecture
- Stone Foundation
- Frame Construction
- Slate Roof
Interior Spaces
- Property has 2 Levels
- Dual Staircase
- Crown Molding
- Entrance Foyer
- Family Room Off Kitchen
- Living Room
- Formal Dining Room
- Home Office
- Storage Room
- Utility Room
- Attic
Kitchen
- Gourmet Kitchen
- Butlers Pantry
- Range Hood
- Dishwasher
- Kitchen Island
- Upgraded Countertops
Flooring
- Wood
- Ceramic Tile
Bedrooms and Bathrooms
- 4 Bedrooms
- Cedar Closet
Laundry
- Laundry Room
- Dryer
- Washer
Basement
- Walk-Out Basement
- Side Basement Entry
- Basement Windows
Pool
- Above Ground Pool
- Saltwater Pool
Utilities
- Window Unit Cooling System
- Radiator
- Hot Water Baseboard Heater
- Natural Gas Water Heater
Additional Features
- Energy-Efficient Appliances
- Shed
Community Details
- No Home Owners Association
Listing and Financial Details
- Tax Lot 00021
- Assessor Parcel Number 11-00015-00021
Map
Home Values in the Area
Average Home Value in this Area
Tax History
| Year | Tax Paid | Tax Assessment Tax Assessment Total Assessment is a certain percentage of the fair market value that is determined by local assessors to be the total taxable value of land and additions on the property. | Land | Improvement |
|---|---|---|---|---|
| 2025 | $13,347 | $531,100 | $135,700 | $395,400 |
| 2024 | $13,092 | $531,100 | $135,700 | $395,400 |
| 2023 | $13,092 | $330,600 | $123,400 | $207,200 |
| 2022 | $11,988 | $330,600 | $123,400 | $207,200 |
| 2021 | $11,435 | $330,600 | $123,400 | $207,200 |
| 2020 | $11,832 | $330,600 | $123,400 | $207,200 |
| 2019 | $11,435 | $330,600 | $123,400 | $207,200 |
| 2018 | $11,045 | $330,600 | $123,400 | $207,200 |
| 2017 | $10,814 | $330,600 | $123,400 | $207,200 |
| 2016 | $10,916 | $330,600 | $123,400 | $207,200 |
| 2015 | $10,625 | $330,600 | $123,400 | $207,200 |
| 2014 | $9,663 | $330,600 | $123,400 | $207,200 |
Property History
| Date | Event | Price | List to Sale | Price per Sq Ft | Prior Sale |
|---|---|---|---|---|---|
| 11/22/2025 11/22/25 | Pending | -- | -- | -- | |
| 10/08/2025 10/08/25 | Price Changed | $675,000 | -3.4% | -- | |
| 09/27/2025 09/27/25 | For Sale | $699,000 | +11.0% | -- | |
| 03/10/2023 03/10/23 | Sold | $630,000 | +0.8% | $279 / Sq Ft | View Prior Sale |
| 12/19/2022 12/19/22 | Pending | -- | -- | -- | |
| 12/02/2022 12/02/22 | For Sale | $625,000 | -- | $277 / Sq Ft |
Purchase History
| Date | Type | Sale Price | Title Company |
|---|---|---|---|
| Deed | $630,000 | Old Republic Title | |
| Deed | $630,000 | Old Republic Title | |
| Bargain Sale Deed | $380,000 | First American Title Ins Co |
Mortgage History
| Date | Status | Loan Amount | Loan Type |
|---|---|---|---|
| Open | $500,000 | New Conventional | |
| Closed | $500,000 | New Conventional | |
| Previous Owner | $304,000 | Purchase Money Mortgage |
Source: Bright MLS
MLS Number: NJHT2004286
APN: 11-00015-0000-00021
- 17 2nd St
- 45 Everittstown Rd
- 823 Harrison St
- 45 Everittstown Rd
- 8 Chestnut Ave
- 16 Chestnut Ave
- 69 Kingwood Ave
- 68 Trenton Ave
- 98 Uhlerstown Hill Rd
- 14 Red Cliff Village Ln
- 2914 Daniel Bray Hwy
- 215 Stamets Rd
- 10 Erwinna Valley Way
- 554 Milford Frenchtown Rd
- Lot 45 Fox Run
- 1396 River Rd
- 369 Stamets Rd
- 128 Perry Auger Rd
- 773 River Rd
- 1068 County Road519
- 817 Harrison St
- 59 Trenton Ave
- 68 Trenton Ave
- 1090 County Road 519
- 68 Frenchtown Rd
- 1717 Firehouse Ln
- 204 Preston Rd
- 445 Miller Park Rd
- 107 Rock Ridge Rd
- 132 E Dark Hollow Rd Unit MAIN HOUSE
- 702 Swift Dr Unit 12
- 18 Bridge Four Ln
- 171 Tabor Rd
- 656 New Jersey 12 Unit 4
- 78 Quakertown Rd
- 96 River Rd
- 4867 River Rd Unit B
- 4867 River Rd Unit A
- 4851 River Rd Unit B
- 4 Vista Ln

