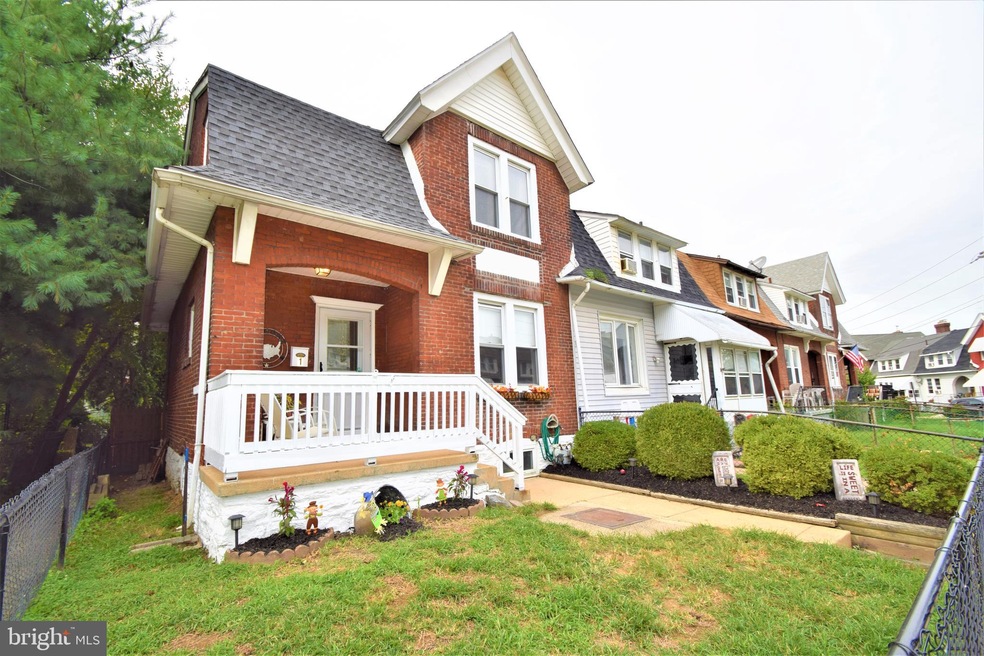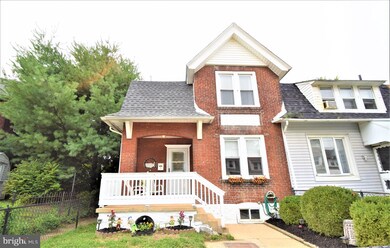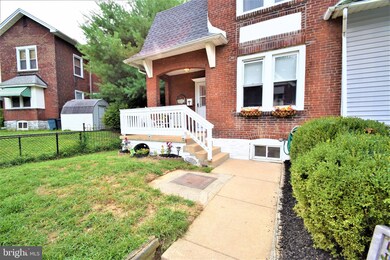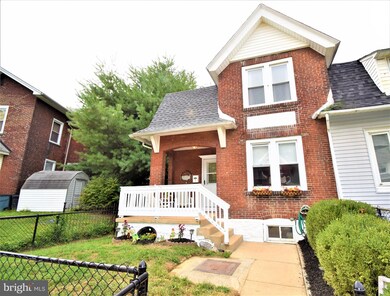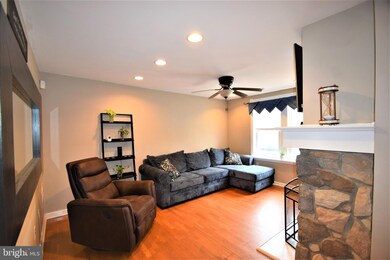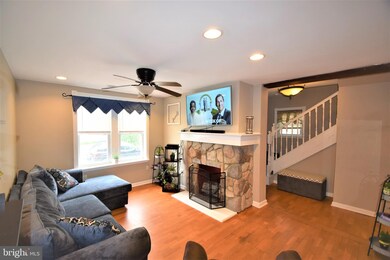
Highlights
- Colonial Architecture
- Wood Flooring
- Living Room
- Deck
- No HOA
- Entrance Foyer
About This Home
As of October 2019Welcome to 1 Cedar St., This well maintained 3 bed 1 bath home features updated gourmet kitchen with maple cabinets, and premium granite countertops which is open to the large formal dining room with exposed wood beam. Hardwood floors throughout the main level with tile foyer. Fully fenced front and rear yard is private with extra storage shed. Upstairs includes 3 well sized bedrooms and a full modern updated bath. Convenient to public transportation bus and rail, I-95 and Delaware shopping and schools.
Last Agent to Sell the Property
BHHS Fox & Roach - Hockessin License #RS-0023785 Listed on: 09/06/2019

Townhouse Details
Home Type
- Townhome
Year Built
- Built in 1913
Lot Details
- 2,352 Sq Ft Lot
- Lot Dimensions are 27.57 x 75.31
- Privacy Fence
- Chain Link Fence
- Back and Front Yard
- Property is in good condition
Parking
- On-Street Parking
Home Design
- Semi-Detached or Twin Home
- Colonial Architecture
- Brick Exterior Construction
- Architectural Shingle Roof
- Asphalt Roof
Interior Spaces
- 1,131 Sq Ft Home
- Property has 2 Levels
- Entrance Foyer
- Living Room
- Dining Room
Kitchen
- Gas Oven or Range
- Built-In Microwave
- Dishwasher
Flooring
- Wood
- Carpet
- Ceramic Tile
Bedrooms and Bathrooms
- 3 Bedrooms
- En-Suite Primary Bedroom
- 1 Full Bathroom
Laundry
- Dryer
- Washer
Basement
- Basement Fills Entire Space Under The House
- Laundry in Basement
Outdoor Features
- Deck
Utilities
- Forced Air Heating and Cooling System
- Cooling System Utilizes Natural Gas
- Water Heater
Community Details
- No Home Owners Association
- Viscose Village Subdivision
Listing and Financial Details
- Tax Lot 338-000
- Assessor Parcel Number 24-00-00029-00
Ownership History
Purchase Details
Home Financials for this Owner
Home Financials are based on the most recent Mortgage that was taken out on this home.Purchase Details
Home Financials for this Owner
Home Financials are based on the most recent Mortgage that was taken out on this home.Purchase Details
Home Financials for this Owner
Home Financials are based on the most recent Mortgage that was taken out on this home.Purchase Details
Home Financials for this Owner
Home Financials are based on the most recent Mortgage that was taken out on this home.Purchase Details
Similar Homes in Marcus Hook, PA
Home Values in the Area
Average Home Value in this Area
Purchase History
| Date | Type | Sale Price | Title Company |
|---|---|---|---|
| Deed | $116,000 | Keystone Premier Setmnt Svcs | |
| Deed | $54,500 | None Available | |
| Deed | $104,900 | Commonwealth Land Title Insu | |
| Deed | $77,500 | None Available | |
| Interfamily Deed Transfer | -- | -- |
Mortgage History
| Date | Status | Loan Amount | Loan Type |
|---|---|---|---|
| Open | $113,898 | FHA | |
| Previous Owner | $53,512 | FHA | |
| Previous Owner | $104,050 | FHA | |
| Previous Owner | $73,625 | Fannie Mae Freddie Mac | |
| Closed | $0 | FHA |
Property History
| Date | Event | Price | Change | Sq Ft Price |
|---|---|---|---|---|
| 10/25/2019 10/25/19 | Sold | $116,000 | +5.6% | $103 / Sq Ft |
| 09/14/2019 09/14/19 | Pending | -- | -- | -- |
| 09/06/2019 09/06/19 | For Sale | $109,900 | +119.8% | $97 / Sq Ft |
| 12/07/2012 12/07/12 | Sold | $50,000 | +11.1% | $44 / Sq Ft |
| 05/03/2012 05/03/12 | Pending | -- | -- | -- |
| 04/24/2012 04/24/12 | For Sale | $45,000 | -- | $40 / Sq Ft |
Tax History Compared to Growth
Tax History
| Year | Tax Paid | Tax Assessment Tax Assessment Total Assessment is a certain percentage of the fair market value that is determined by local assessors to be the total taxable value of land and additions on the property. | Land | Improvement |
|---|---|---|---|---|
| 2024 | $2,780 | $67,760 | $19,540 | $48,220 |
| 2023 | $2,573 | $67,760 | $19,540 | $48,220 |
| 2022 | $2,452 | $67,760 | $19,540 | $48,220 |
| 2021 | $3,445 | $67,760 | $19,540 | $48,220 |
| 2020 | $3,022 | $52,400 | $18,240 | $34,160 |
| 2019 | $3,022 | $52,400 | $18,240 | $34,160 |
| 2018 | $3,029 | $52,400 | $0 | $0 |
| 2017 | $3,008 | $52,400 | $0 | $0 |
| 2016 | $288 | $52,400 | $0 | $0 |
| 2015 | $288 | $52,400 | $0 | $0 |
| 2014 | $288 | $52,400 | $0 | $0 |
Agents Affiliated with this Home
-

Seller's Agent in 2019
Michael Walton
BHHS Fox & Roach
(302) 293-7109
1 in this area
234 Total Sales
-

Buyer's Agent in 2019
Samantha Simmons
EXP Realty, LLC
(267) 670-9886
129 Total Sales
-
C
Seller's Agent in 2012
Charles Rappa
Long & Foster
Map
Source: Bright MLS
MLS Number: PADE499912
APN: 24-00-00029-00
- 1 Walnut St
- 1019 Yates Ave
- 39 Spruce St
- 4412 Post Rd
- 1029 Market St
- 809 1/2 Market St
- 17 Marshall Ave
- 1024 Washington Ave
- 604-608 Main St
- 1359 Green St
- 4216 W 7th St
- 1700 Plum St
- 0 Plum St Unit PADE2066944
- 4210 W 7th St
- 402 Market St
- 136 Chadwick Ave
- 101 Chadwick Ave
- 111 Ervin Ave
- 158 Fronefield Ave
- 132 W Ridge Rd
