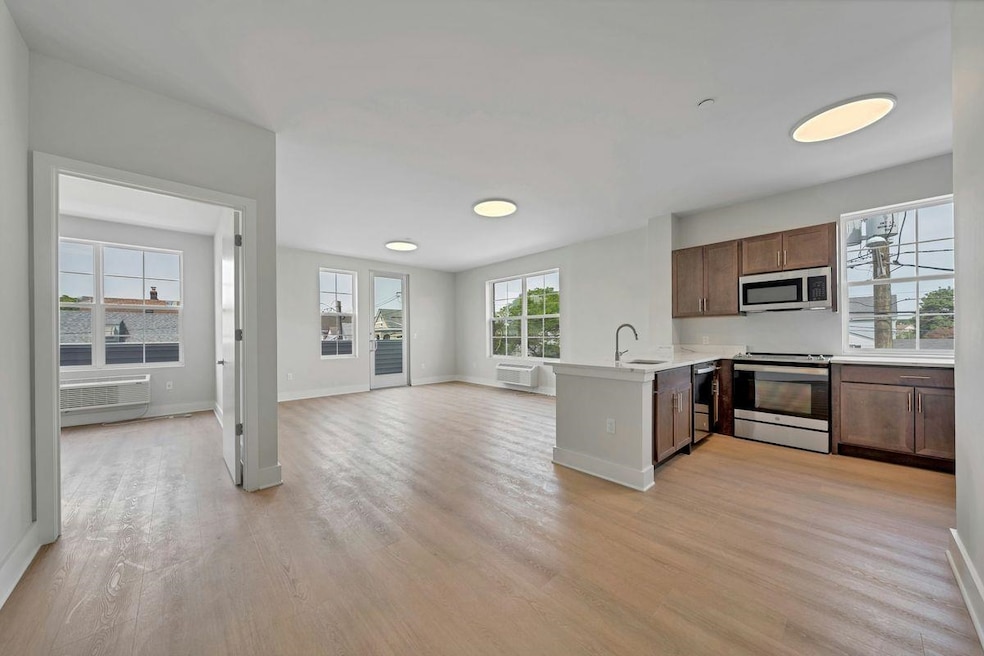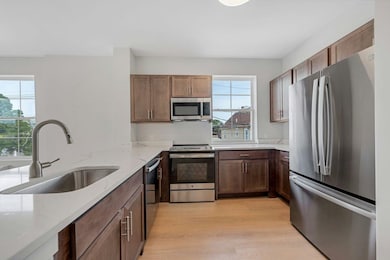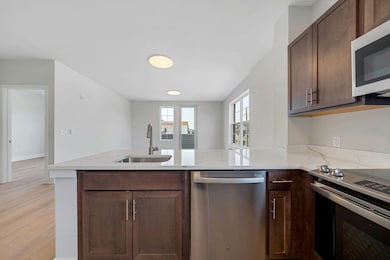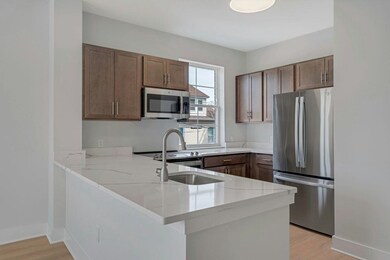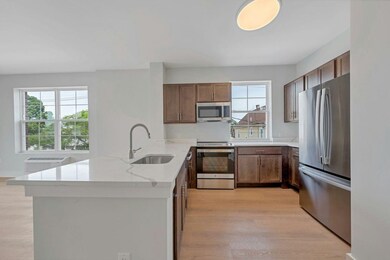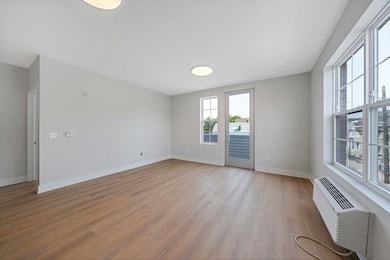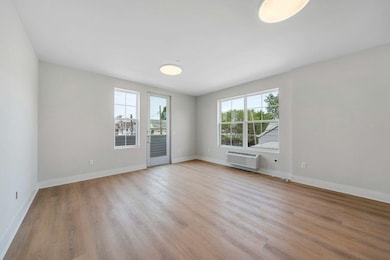1 Center St Unit 305 Clifton, NJ 07011
Botany Village NeighborhoodHighlights
- Property is near a park
- Attached Garage
- Central Air
- Elevator
- Living Room
- Dining Room
About This Home
Experience elevated living in Unit 305 a generously sized 2-bedroom, 2-bath home offering 1,127 square feet of stylish, contemporary space. Perched on the third floor of a newly constructed, 18-unit elevator building, this residence features oversized windows, high ceilings, and a flowing layout that balances functionality with comfort. The designer kitchen is equipped with sleek stainless steel LG appliances, including an electric range, oven, and dishwasher, plus abundant cabinetry and prep space for home chefs. Both bedrooms are well-proportioned, with the primary suite offering a walk-in closet and a private bath. The second full bathroom is conveniently located near the living space and second bedroom, perfect for guests or roommates. Additional highlights include a dual-zone electric split system for efficient heating and cooling, and access to shared amenities like a community lounge, lower-level laundry room, and secure bike/scooter storage. Covered garage parking is available for $150/month. One-month free incentive offered with a 24-month lease. Available for immediate occupancy.
Listing Agent
PROMINENT PROPERTIES SOTHEBY'S INTERNATIONAL REALTY License #0896751 Listed on: 06/10/2025

Property Details
Home Type
- Apartment
Year Built
- 2025
Parking
- Attached Garage
Home Design
- Brick Exterior Construction
Interior Spaces
- 1,127 Sq Ft Home
- Multi-Level Property
- Living Room
- Dining Room
- Finished Basement
Kitchen
- Electric Oven or Range
- Microwave
- Dishwasher
Bedrooms and Bathrooms
- 2 Main Level Bedrooms
- 2 Full Bathrooms
Location
- Property is near a park
- Property is near public transit
- Property is near schools
- Property is near shops
- Property is near a bus stop
Utilities
- Central Air
Listing and Financial Details
- Legal Lot and Block 31 / 4.16
Community Details
Overview
- Central Parker Crossing Condos
Amenities
- Recreation Room
- Laundry Facilities
- Elevator
Pet Policy
- Pets Allowed
Map
Source: Hudson County MLS
MLS Number: 250011757
- 64 Rear Of64highland Ave
- 194 Dayton Ave
- 102 Highland Ave
- 14 Wisnev St
- 304 Hope Ave
- 171 Randolph Ave
- 47 Mahar Ave
- 1007 Unicorn Way Unit P001
- 1007 Unicorn Way Unit P1
- 176 Lake Ave
- 9 van Cleve Ave
- 180 Highland Ave Unit 5A
- 186 Highland Ave Unit 5A
- 191 Harrison St
- 30 Mattimore St
- 30 Market St
- 3 Van Buren St
- 68 Jewell St
- 45 Parker Ave
- 45-47 Parker Ave
- 1 Center St Unit 202
- 1 Center St Unit 308
- 1 Center St Unit 102
- 1 Center St Unit 205
- 1 Center St Unit 302
- 1 Center St Unit 203
- 1 Center St Unit 206
- 1 Center St Unit 201
- 262 Parker Ave
- 262 Parker Ave Unit 3
- 19 Center St
- 289 Parker Ave Unit 2
- 25 Harrison Place
- 132 Ackerman Ave
- 7 Davidson St Unit 1st floor
- 7 Davidson St
- 190 Ackerman Ave Unit 3
- 74 Harrison Place
- 20 Holden St
- 37 Mahar Ave
