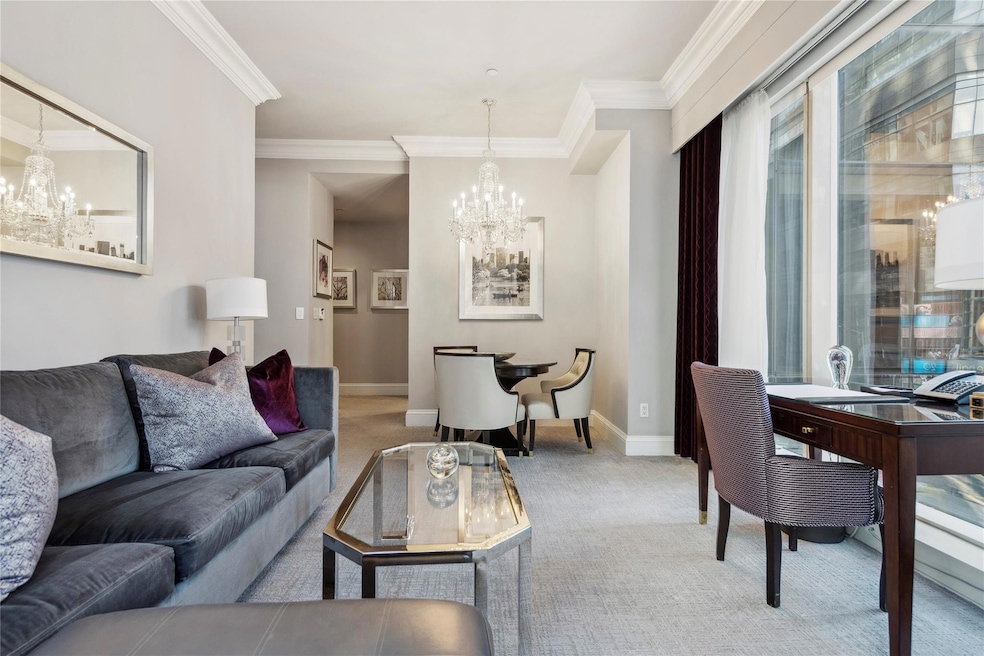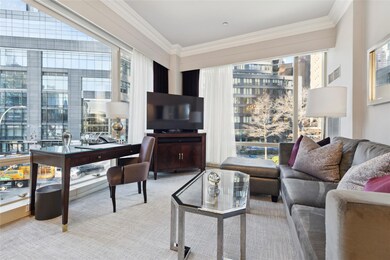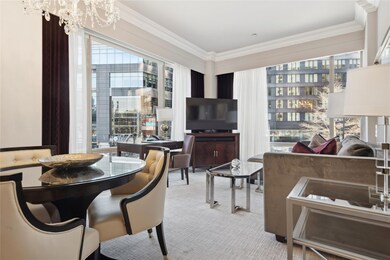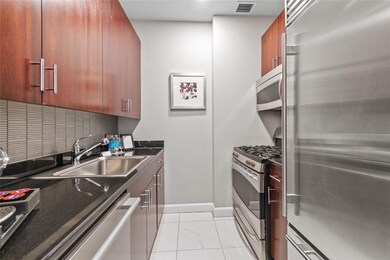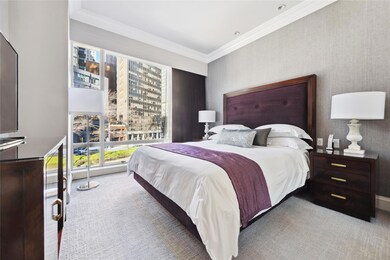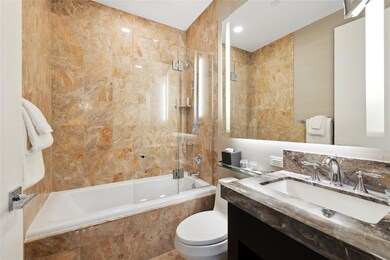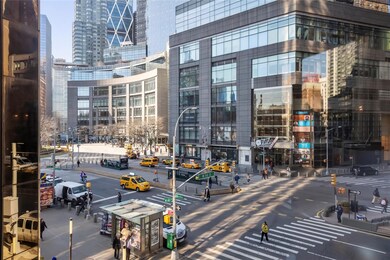One Central Park West 1 Central Park W Unit 314 Floor 3 New York, NY 10023
Lincoln Square NeighborhoodEstimated payment $10,141/month
Highlights
- Concierge
- 1-minute walk to 59 Street-Columbus Circle
- Skyline View
- P.S. 452 Rated A
- Fitness Center
- 4-minute walk to Dante Park
About This Home
Central Park and Columbus Circle at your fingertips! Imagine enjoying it all, and earning income too! Welcome to apartment 314! Take advantage of owning this 5-Star luxurious hotel suite, fully furnished condo in the prime location on Central Park West. This newly renovated and oversized unit has floor-to-ceiling windows with iconic views of Broadway and the surrounding skylines. The perfect living and dining room combination enables one to relax or entertain in a charming space, while viewing the activity of Columbus Circle. The luxurious bathroom...plush with marble tiles, a sleek glass shower door is coupled with a marble vanity, making this modernized bathroom just ideal! A fully equipped kitchen with high-end stainless steel appliances offers an easy lifestyle with comfort. This pristine apartment is perfect for any user or investor. The 5-Star amenities include daily housekeeping and a laundry valet upon request. To relax, the building provides a complete state-of-the-art fitness center, a 55 foot lap swimming pool, and a sauna and steam shower. For ease and convenience, also provided are a business center and conference room with a library. Other amenities include a bike room, and a 24/7 garage with valet parking services available. For special dining, the famous Jean-Georges restaurant is located in the lobby of the building, providing room service.
Listing Agent
Douglas Elliman Real Estate Brokerage Phone: 631-354-8100 License #10301222010 Listed on: 04/10/2025

Property Details
Home Type
- Condominium
Est. Annual Taxes
- $13,336
Year Built
- Built in 1960
Lot Details
- End Unit
HOA Fees
- $5,077 Monthly HOA Fees
Home Design
- Entry on the 3rd floor
Interior Spaces
- 717 Sq Ft Home
- Chandelier
- Entrance Foyer
Kitchen
- Gas Oven
- Gas Cooktop
- Microwave
- Dishwasher
- Stainless Steel Appliances
- Granite Countertops
Flooring
- Carpet
- Ceramic Tile
Bedrooms and Bathrooms
- 1 Bedroom
- En-Suite Primary Bedroom
- 1 Full Bathroom
Utilities
- Forced Air Heating and Cooling System
- Natural Gas Connected
- High Speed Internet
- Cable TV Available
Listing and Financial Details
- Legal Lot and Block 7502 / 1113
- Assessor Parcel Number 1113-1226
Community Details
Overview
- Community Parking
- 44-Story Property
Amenities
- Concierge
- Doorman
- Sauna
- Business Center
- Lounge
- Elevator
Recreation
- Community Pool
- Community Spa
Pet Policy
- No Pets Allowed
Additional Features
- Security
- Resident Manager or Management On Site
Map
About One Central Park West
Home Values in the Area
Average Home Value in this Area
Tax History
| Year | Tax Paid | Tax Assessment Tax Assessment Total Assessment is a certain percentage of the fair market value that is determined by local assessors to be the total taxable value of land and additions on the property. | Land | Improvement |
|---|---|---|---|---|
| 2025 | $13,125 | $128,076 | $21,341 | $106,735 |
| 2024 | $13,125 | $123,917 | $21,341 | $102,576 |
| 2023 | $12,897 | $121,143 | $21,341 | $99,802 |
| 2022 | $13,371 | $125,872 | $21,341 | $104,531 |
| 2021 | $13,298 | $124,346 | $21,341 | $103,005 |
| 2020 | $13,612 | $129,186 | $21,341 | $107,845 |
| 2019 | $14,316 | $135,862 | $21,341 | $114,521 |
| 2018 | $14,705 | $136,566 | $21,341 | $115,225 |
| 2017 | $13,518 | $136,904 | $21,341 | $115,563 |
| 2016 | $12,494 | $136,637 | $21,342 | $115,295 |
| 2015 | $6,544 | $136,079 | $21,342 | $114,737 |
| 2014 | $6,544 | $133,647 | $21,341 | $112,306 |
Property History
| Date | Event | Price | List to Sale | Price per Sq Ft |
|---|---|---|---|---|
| 07/16/2025 07/16/25 | Price Changed | $750,000 | -5.7% | $1,046 / Sq Ft |
| 03/14/2025 03/14/25 | For Sale | $795,000 | -- | $1,109 / Sq Ft |
Purchase History
| Date | Type | Sale Price | Title Company |
|---|---|---|---|
| Deed | -- | -- | |
| Bargain Sale Deed | $475,000 | -- | |
| Condominium Deed | $361,500 | -- |
Source: OneKey® MLS
MLS Number: 847477
APN: 1113-1226
- 1 Central Park W Unit 808
- 1 Central Park W Unit 38C
- 1 Central Park W Unit 612
- 1 Central Park W Unit 32F
- 1 Central Park W Unit 30G
- 1 Central Park W Unit 24D
- 1 Central Park W Unit 420
- 1 Central Park W Unit 1020
- 1 Central Park W Unit 40C
- 1 Central Park W Unit PH49/50C
- 1 Central Park W Unit 820
- 1 Central Park W Unit 304
- 1 Central Park W Unit 1610
- 1 Central Park W Unit 1502
- 1 Central Park W Unit 502
- 1 Central Park W Unit 39G
- 1 Central Park W Unit 1506
- 1 Central Park W Unit 48A
- 1 Central Park W Unit 23C
- 1 Central Park W Unit 40D
- 80 Columbus Cir Unit 65B
- 25 Columbus Cir Unit 69A
- 25 Columbus Cir Unit 65E
- 62 W 62nd St Unit 11ATheAllegro
- 315 W 57th St
- 20 W 64th St Unit 30A
- 20 W 64th St
- 29 W 64th St
- 217 W 57th St Unit 60W
- 322 W 57th St Unit 38D1
- 201 W 58th St Unit ID408779P
- 885 9th Ave Unit 4F
- 10 W 65th St Unit FL4-ID1848
- 10 W 65th St Unit FL1-ID1849
- 353 W 56th St Unit 2s
- 244 W 56th St Unit ID1323959P
- 211 W 56th St Unit C-06
- 211 W 56th St Unit G-08
- 211 W 56th St Unit E-19
- 211 W 56th St Unit A-04
