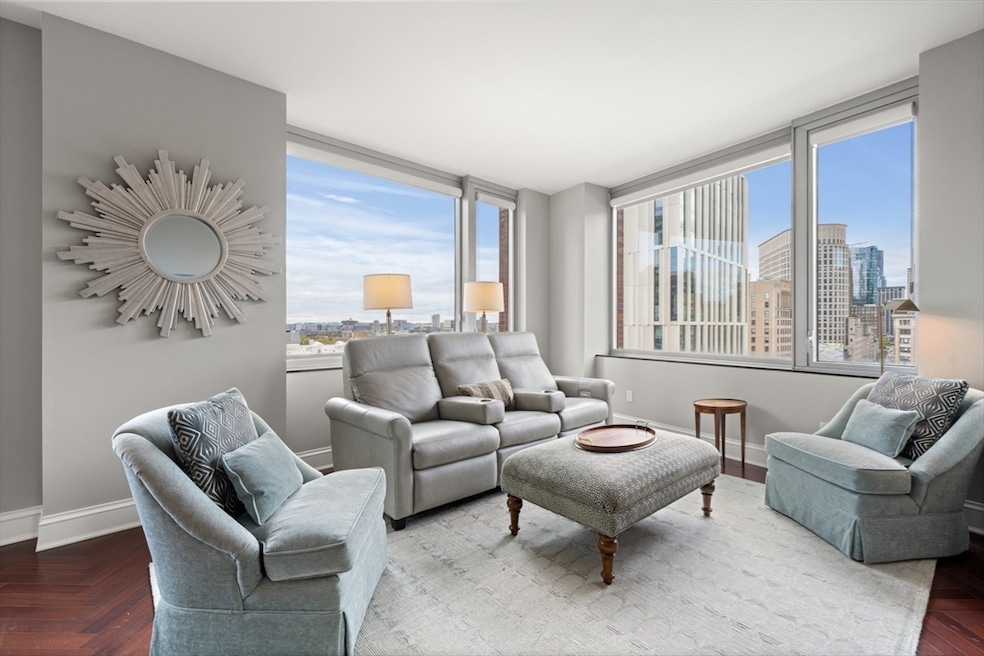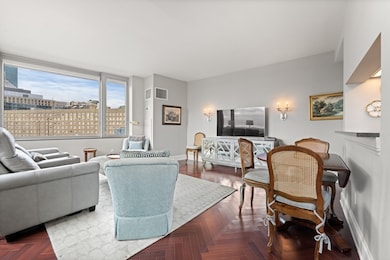One Charles Condominiums 1 Charles St S Unit 1110 Floor 11 Boston, MA 02116
Boston Common NeighborhoodEstimated payment $10,004/month
Highlights
- Concierge
- 4-minute walk to Boylston Street Station
- Clubhouse
- Fitness Center
- Open Floorplan
- 2-minute walk to Statler Park
About This Home
One Charles Street South is in the heart of Boston behind the Four Seasons Hotel and a short walk to Public Garden, Boston Common and Newbury St. This split layout 2 Bed / 2 Bath eleventh floor south-west corner residence offers a living space with an open floorplan. The modern Poggenpohl cabinetry kitchen with glass uppers was designed with under-counter lighting, professional grade stainless appliances, and granite counters. Primary bedroom with en-suite bath offers two closets. Other features of this condo are a spacious guest bedroom, 9’ ceilings, hardwood floors installed with a herringbone pattern, gracious entry foyer with coat closet, central a/c and washer/dryer. One Charles Street South is a full-service, 24-hour concierge building – residents can enjoy all amenities that include fitness room, conference room, and clubroom. One unassigned self-park garage parking space included in the sale with valet parking available for guests.
Property Details
Home Type
- Condominium
Est. Annual Taxes
- $16,579
Year Built
- Built in 2004
HOA Fees
- $2,073 Monthly HOA Fees
Parking
- 1 Car Attached Garage
- Tuck Under Parking
Home Design
- Entry on the 11th floor
Interior Spaces
- 1,179 Sq Ft Home
- 1-Story Property
- Open Floorplan
- Recessed Lighting
- Decorative Lighting
- Light Fixtures
- Picture Window
- Entrance Foyer
Kitchen
- Oven
- Range
- Microwave
- Plumbed For Ice Maker
- Dishwasher
- Stainless Steel Appliances
- Upgraded Countertops
- Disposal
Flooring
- Wood
- Wall to Wall Carpet
- Marble
- Ceramic Tile
Bedrooms and Bathrooms
- 2 Bedrooms
- 2 Full Bathrooms
- Bathtub Includes Tile Surround
- Separate Shower
Laundry
- Laundry in unit
- Dryer
- Washer
Utilities
- Forced Air Heating and Cooling System
- 4 Cooling Zones
- 4 Heating Zones
- Hot Water Heating System
Additional Features
- Level Entry For Accessibility
- Property is near public transit
Listing and Financial Details
- Assessor Parcel Number W:05 P:00105 S:330,4493063
Community Details
Overview
- Association fees include heat, gas, water, sewer, insurance, security, maintenance structure, ground maintenance, snow removal
- 233 Units
- High-Rise Condominium
- One St. Charles Street Condo Community
Amenities
- Concierge
- Doorman
- Shops
- Clubhouse
- Elevator
Recreation
- Fitness Center
- Park
Pet Policy
- Call for details about the types of pets allowed
Security
- Resident Manager or Management On Site
Map
About One Charles Condominiums
Home Values in the Area
Average Home Value in this Area
Tax History
| Year | Tax Paid | Tax Assessment Tax Assessment Total Assessment is a certain percentage of the fair market value that is determined by local assessors to be the total taxable value of land and additions on the property. | Land | Improvement |
|---|---|---|---|---|
| 2025 | $16,426 | $1,418,500 | $0 | $1,418,500 |
| 2024 | $16,108 | $1,477,800 | $0 | $1,477,800 |
| 2023 | $14,537 | $1,353,500 | $0 | $1,353,500 |
| 2022 | $14,584 | $1,340,400 | $0 | $1,340,400 |
| 2021 | $14,021 | $1,314,100 | $0 | $1,314,100 |
| 2020 | $16,533 | $1,565,600 | $0 | $1,565,600 |
| 2019 | $16,018 | $1,519,700 | $0 | $1,519,700 |
| 2018 | $15,926 | $1,519,700 | $0 | $1,519,700 |
| 2017 | $15,327 | $1,447,300 | $0 | $1,447,300 |
| 2016 | $13,285 | $1,207,700 | $0 | $1,207,700 |
| 2015 | $12,954 | $1,069,700 | $0 | $1,069,700 |
| 2014 | $14,580 | $1,159,000 | $0 | $1,159,000 |
Property History
| Date | Event | Price | List to Sale | Price per Sq Ft |
|---|---|---|---|---|
| 12/10/2025 12/10/25 | Pending | -- | -- | -- |
| 10/29/2025 10/29/25 | For Sale | $1,245,000 | -- | $1,056 / Sq Ft |
Purchase History
| Date | Type | Sale Price | Title Company |
|---|---|---|---|
| Not Resolvable | $1,479,521 | -- | |
| Deed | -- | -- | |
| Deed | $975,000 | -- |
Mortgage History
| Date | Status | Loan Amount | Loan Type |
|---|---|---|---|
| Open | $781,000 | Adjustable Rate Mortgage/ARM | |
| Previous Owner | $650,000 | Purchase Money Mortgage |
Source: MLS Property Information Network (MLS PIN)
MLS Number: 73448811
APN: CBOS-000000-000005-000105-000330
- 1 Charles St S Unit 1
- 1 Charles St S Unit 210
- 220 Boylston St Unit 1412
- 220 Boylston St Unit 9017
- 110 Stuart St Unit 19H
- 110 Stuart St Unit 23B
- 110 Stuart St Unit 24H
- 67 Church St Unit 1
- 67 Church St Unit PH6
- 300 Boylston St Unit 1206
- 300 Boylston St Unit 909
- 300 Boylston St Unit 714
- 300 Boylston St Unit 907
- 55 Lagrange St Unit 1703
- 55 Lagrange St Unit 1802
- 55 Lagrange St Unit 1507
- 55 Lagrange St Unit 1404
- 55 Lagrange St Unit 1203
- 55 Lagrange St Unit 2004
- 55 Lagrange St Unit 1504







