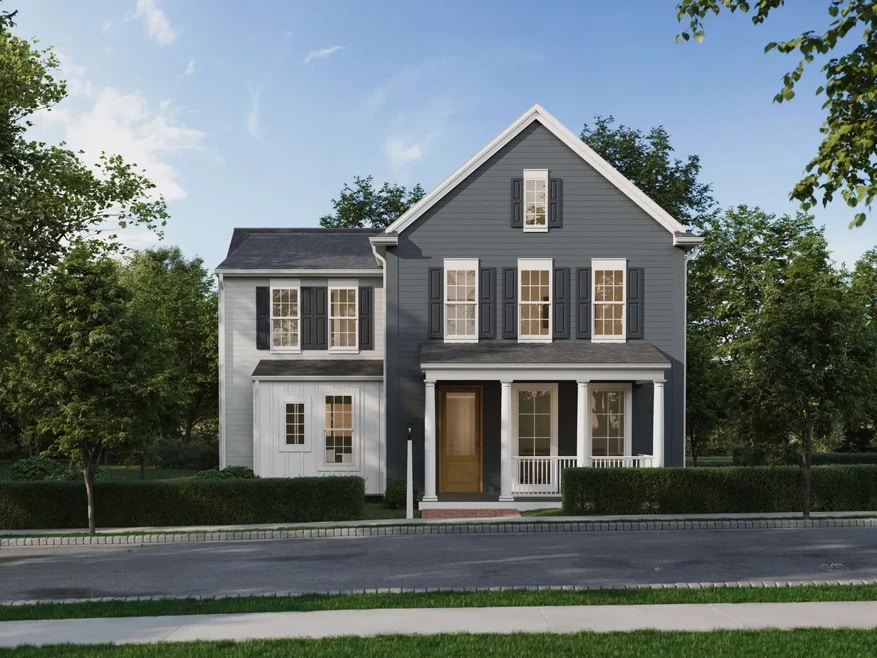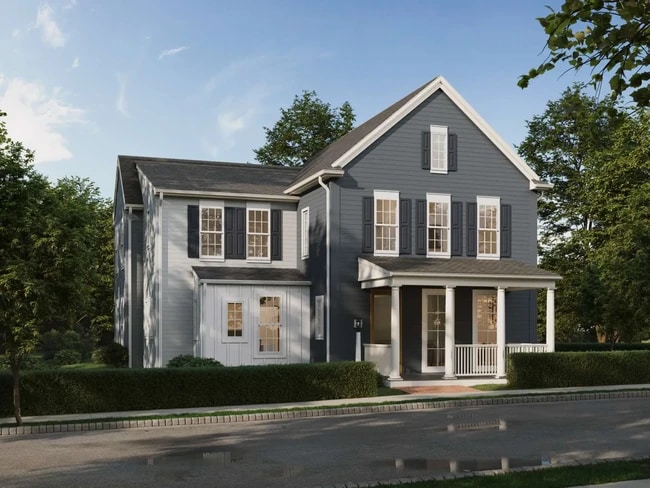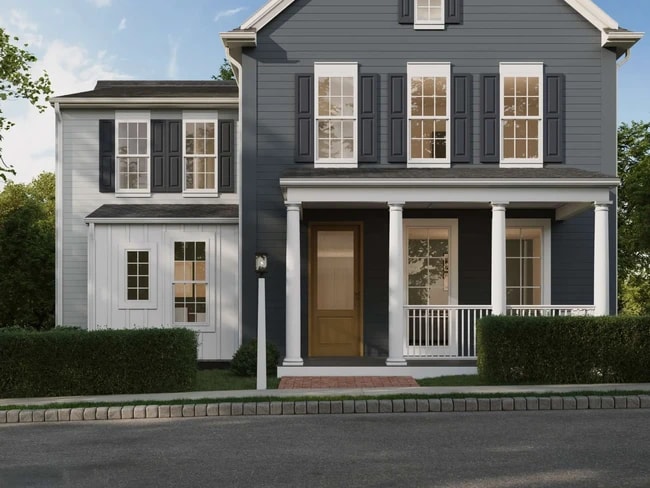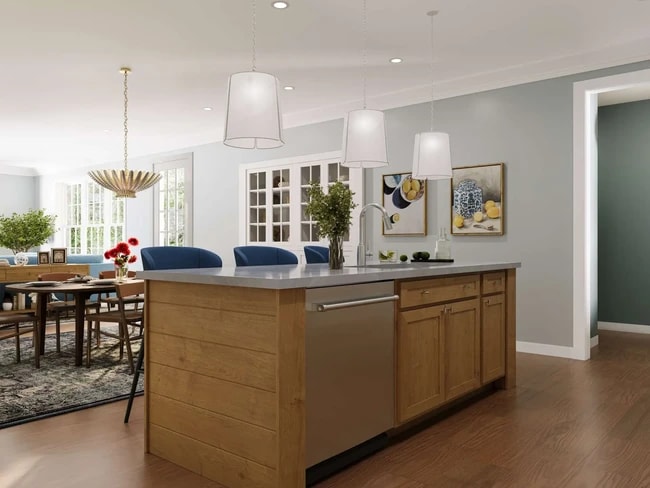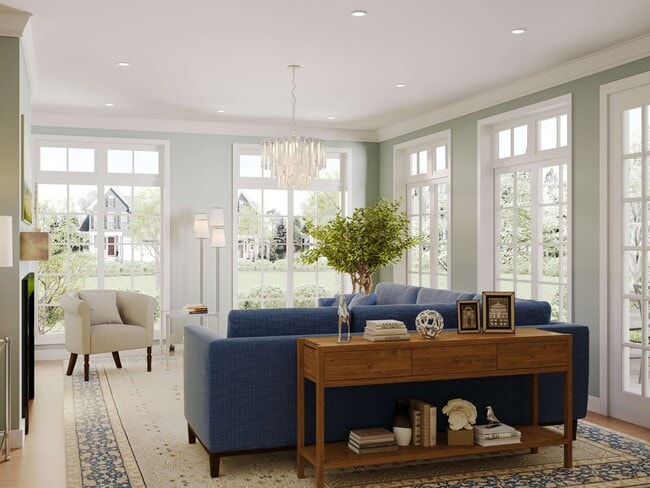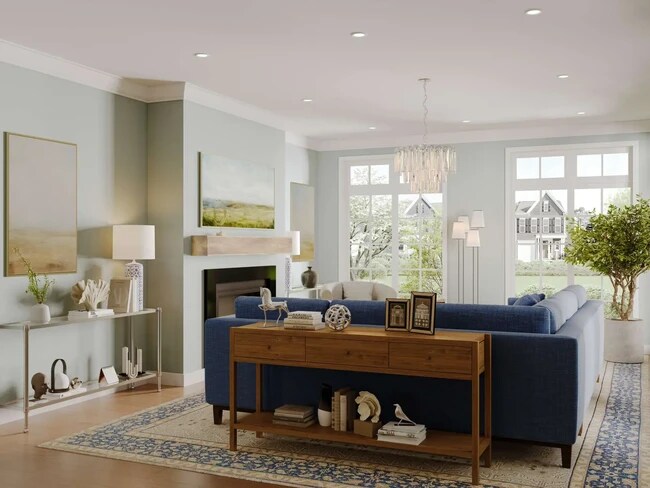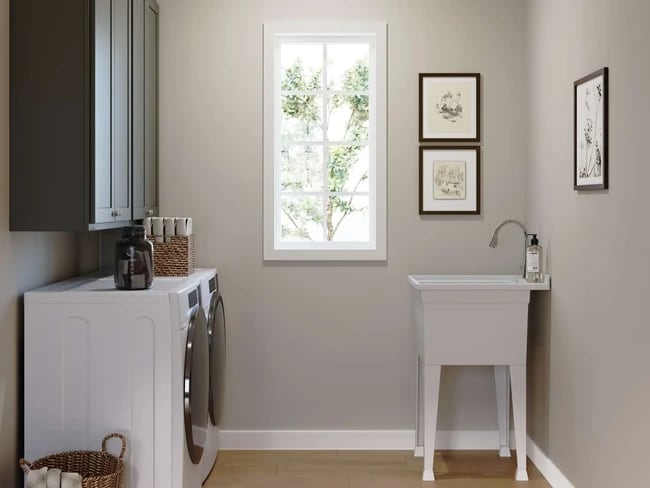
Estimated payment $4,208/month
Highlights
- Home Theater
- New Construction
- Corner Lot
- Eagle View Middle School Rated A
- Recreation Room
- Mud Room
About This Home
Welcome to the perfect blend of space, style, and smart design. This 6-bedroom, 4.5-bath home offers 3,680 square feet of flexible living in the desirable Cumberland Valley School District. From the oversized front porch, enjoy sweeping views of The Homestead and timeless curb appeal with Hardie Plank siding in Aged Pewter, white accents, bold black shutters, and lush landscaping. Inside, 9’ ceilings and 8’ doors elevate the space, while luxury vinyl plank flooring flows through the main level. The open-concept design connects a bright great room, dining area, and chef-inspired kitchen with two-toned cabinets, quartz countertops, walk-in pantry, and tile backsplash. An oversized eat-in island makes weeknight meals and weekend entertaining a breeze. A private first-floor bedroom with full bath offers an ideal guest or in-law suite. Upstairs are 5 more bedrooms and 3 full baths, including a junior suite with private bath and a luxurious primary suite featuring a spa-style shower, large-format tile, and walk-in closet. The lower level offers space for a game room, gym, or wet bar. Enjoy a laundry room with built-in cabinets and sink, plus an oversized backyard for relaxing or entertaining. Grange features preserved spaces including a wildflower meadow, green areas shaded by century-old trees, walking trails, and gathering spots perfect for connecting with friends old and new.
Sales Office
Home Details
Home Type
- Single Family
Parking
- 2 Car Garage
- Rear-Facing Garage
Home Design
- New Construction
Interior Spaces
- 2-Story Property
- Electric Fireplace
- Mud Room
- Family Room
- Living Room
- Dining Room
- Home Theater
- Home Office
- Recreation Room
- Bonus Room
- Game Room
- Vinyl Flooring
- Laundry Room
- Basement
Kitchen
- Walk-In Pantry
- Oven
- Dishwasher
- Disposal
Bedrooms and Bathrooms
- 6 Bedrooms
- Walk-In Closet
Additional Features
- Covered Patio or Porch
- Corner Lot
Community Details
- No Home Owners Association
Map
Other Move In Ready Homes in Grange - Single Family
About the Builder
- 5 Graze Way
- Grange - Townhomes
- 141 Army Heritage Dr Unit ANDERS
- 141 Army Heritage Dr Unit CARTER
- 141 Army Heritage Dr Unit MARLOW
- 141 Army Heritage Dr Unit DARBY
- 141 Army Heritage Dr Unit ANDOVER
- 141 Army Heritage Dr Unit ASHBY
- 141 Army Heritage Dr Unit CORBY
- 141 Army Heritage Dr Unit ELGIN
- 1291 W Trindle Rd
- 1295 W Trindle Rd
- 1289 W Trindle Rd
- 38 Kenwood Ave
- 137 Sable Dr
- 120 Valley
- Morgan's Crossing
- 0 E Baltimore St Unit PACB2048904
- Jefferson Court
- 891 Ashfield Dr
