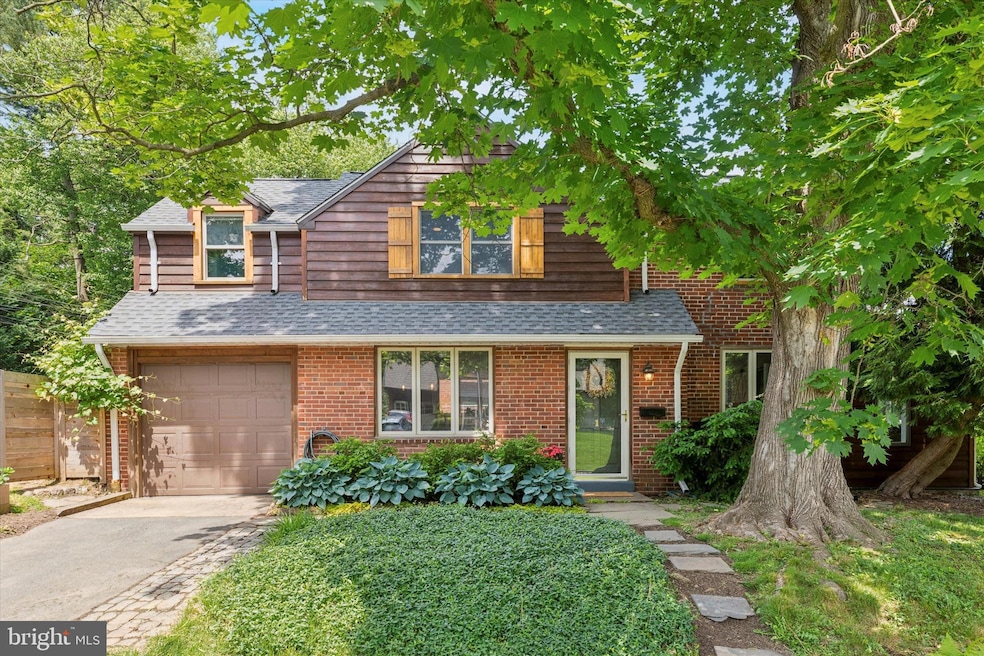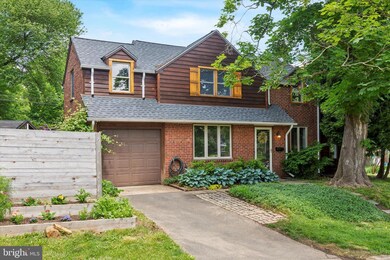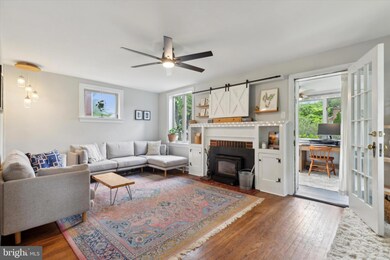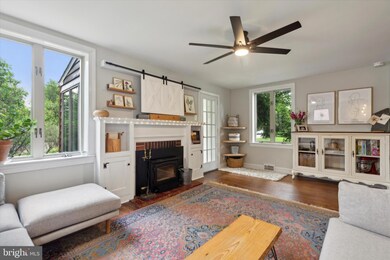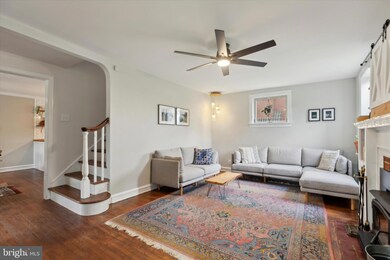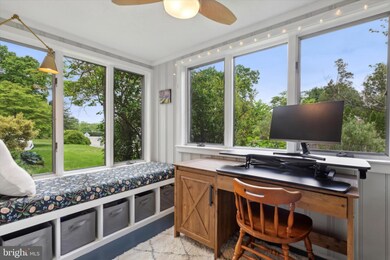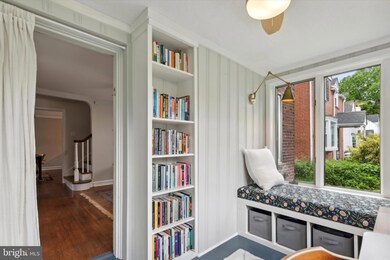
1 Chelfield Rd Glenside, PA 19038
Highlights
- Colonial Architecture
- 4-minute walk to North Hills
- Traditional Floor Plan
- Springfield Township Middle School Rated A-
- Wood Burning Stove
- Wood Flooring
About This Home
As of July 2024Introducing 1 Chelfield Rd, a true gem in Springfield Township! This delightful 3-bedroom, 1 bath 1940's charmer offers a perfect blend of comfort and style. From the exterior cedar shutters to the interior millwork and hardwood floors throughout, this house has it all! Step inside to find a cozy living room featuring a wood-burning stove (2021), perfect for those chilly evenings. Adjacent to the living room is a bright sunroom - ideal for a home office that overlooks the sprawling yard and beautifully maintained gardens. The heart of the home is the large, sun-drenched kitchen, complete with a large dining area, a convenient island, and modern stainless steel appliances. The butcher block countertops and white subway tile backsplash add a touch of elegance to this inviting space. Upstairs, you’ll find three good-sized bedrooms, each offering ample space and natural light. The updated hall bath features contemporary fixtures and finishes keeping to the home's charm. Outdoor enthusiasts will appreciate the newly fenced backyard (2022), perfect for pets, play, and outdoor gatherings or gardening with the raised garden beds. Recent upgrades include a new roof, downspouts, and gutters (2022), updated electrical wiring and 200 amp panel (2021), new heater and AC (2021) and hot water heater (2023). Walkable to the North Hills Train Station, North Hills Country Club, Brooke Park and close to Rt 309, PA Turnpike. Don't miss the opportunity to own this charming home in Springfield Township. Schedule your showing today and start envisioning your life in this lovely neighborhood!
Last Agent to Sell the Property
Keller Williams Real Estate-Blue Bell Listed on: 05/30/2024

Home Details
Home Type
- Single Family
Est. Annual Taxes
- $6,049
Year Built
- Built in 1940
Lot Details
- 5,324 Sq Ft Lot
- Lot Dimensions are 48.00 x 0.00
- East Facing Home
- Wood Fence
- Back Yard Fenced, Front and Side Yard
- Property is in excellent condition
Parking
- 1 Car Attached Garage
- 1 Driveway Space
- Rear-Facing Garage
Home Design
- Colonial Architecture
- Brick Exterior Construction
- Stone Foundation
- Plaster Walls
- Shingle Roof
- Architectural Shingle Roof
- Asphalt Roof
- Wood Siding
- Concrete Perimeter Foundation
- Asphalt
- Cedar
Interior Spaces
- Property has 2 Levels
- Traditional Floor Plan
- Crown Molding
- Wainscoting
- Recessed Lighting
- Wood Burning Stove
- Wood Burning Fireplace
- Self Contained Fireplace Unit Or Insert
- Replacement Windows
- Double Hung Windows
- Six Panel Doors
- Living Room
- Combination Kitchen and Dining Room
Kitchen
- Electric Oven or Range
- Dishwasher
- Stainless Steel Appliances
Flooring
- Wood
- Slate Flooring
- Ceramic Tile
Bedrooms and Bathrooms
- 3 Bedrooms
- 1 Full Bathroom
- Bathtub with Shower
Laundry
- Electric Dryer
- Front Loading Washer
Basement
- Basement Fills Entire Space Under The House
- Laundry in Basement
Schools
- Enfield Elementary School
- Springfield Township Middle School
- Springfield Township High School
Utilities
- Forced Air Heating and Cooling System
- 200+ Amp Service
- Electric Water Heater
Community Details
- No Home Owners Association
- Northwoods Subdivision
Listing and Financial Details
- Tax Lot 22
- Assessor Parcel Number 52-00-02317-007
Ownership History
Purchase Details
Home Financials for this Owner
Home Financials are based on the most recent Mortgage that was taken out on this home.Purchase Details
Home Financials for this Owner
Home Financials are based on the most recent Mortgage that was taken out on this home.Purchase Details
Home Financials for this Owner
Home Financials are based on the most recent Mortgage that was taken out on this home.Purchase Details
Similar Homes in Glenside, PA
Home Values in the Area
Average Home Value in this Area
Purchase History
| Date | Type | Sale Price | Title Company |
|---|---|---|---|
| Deed | $480,000 | American Legal Abstract | |
| Special Warranty Deed | $383,000 | Germantown Title Com | |
| Deed | $239,900 | None Available | |
| Quit Claim Deed | $100 | -- |
Mortgage History
| Date | Status | Loan Amount | Loan Type |
|---|---|---|---|
| Open | $432,000 | New Conventional | |
| Previous Owner | $338,000 | New Conventional | |
| Previous Owner | $252,000 | New Conventional | |
| Previous Owner | $235,554 | FHA |
Property History
| Date | Event | Price | Change | Sq Ft Price |
|---|---|---|---|---|
| 07/31/2024 07/31/24 | Sold | $480,000 | +12.9% | $369 / Sq Ft |
| 06/03/2024 06/03/24 | Pending | -- | -- | -- |
| 05/30/2024 05/30/24 | For Sale | $425,000 | +11.0% | $326 / Sq Ft |
| 06/23/2021 06/23/21 | Sold | $383,000 | +9.4% | $294 / Sq Ft |
| 05/18/2021 05/18/21 | Pending | -- | -- | -- |
| 05/12/2021 05/12/21 | For Sale | $350,000 | +45.9% | $269 / Sq Ft |
| 12/22/2016 12/22/16 | Sold | $239,900 | 0.0% | $184 / Sq Ft |
| 12/02/2016 12/02/16 | Pending | -- | -- | -- |
| 11/18/2016 11/18/16 | For Sale | $239,900 | -- | $184 / Sq Ft |
Tax History Compared to Growth
Tax History
| Year | Tax Paid | Tax Assessment Tax Assessment Total Assessment is a certain percentage of the fair market value that is determined by local assessors to be the total taxable value of land and additions on the property. | Land | Improvement |
|---|---|---|---|---|
| 2024 | $6,049 | $128,420 | $44,220 | $84,200 |
| 2023 | $5,838 | $128,420 | $44,220 | $84,200 |
| 2022 | $5,671 | $128,420 | $44,220 | $84,200 |
| 2021 | $5,523 | $128,420 | $44,220 | $84,200 |
| 2020 | $5,394 | $128,420 | $44,220 | $84,200 |
| 2019 | $5,311 | $128,420 | $44,220 | $84,200 |
| 2018 | $5,310 | $128,420 | $44,220 | $84,200 |
| 2017 | $5,070 | $128,420 | $44,220 | $84,200 |
| 2016 | $5,019 | $128,420 | $44,220 | $84,200 |
| 2015 | $4,907 | $128,420 | $44,220 | $84,200 |
| 2014 | $4,771 | $128,420 | $44,220 | $84,200 |
Agents Affiliated with this Home
-

Seller's Agent in 2024
Patrick Joos
Keller Williams Real Estate-Blue Bell
(215) 872-1172
12 in this area
156 Total Sales
-

Buyer's Agent in 2024
Reid Rosenthal
BHHS Fox & Roach
(215) 790-5225
3 in this area
534 Total Sales
-

Seller's Agent in 2016
Diane Reddington
Coldwell Banker Realty
(215) 285-2375
145 in this area
514 Total Sales
Map
Source: Bright MLS
MLS Number: PAMC2105070
APN: 52-00-02317-007
- 57 Chelfield Rd
- 650 Brooke Rd Unit B10
- 0 Logan Ave Unit PAMC2112680
- 140 Linden Ave
- 3227 Pennsylvania Ave
- 245 Linden Ave
- 122 Logan Ave
- 0 Girard Ave
- 514 East Ave
- 300 Girard Ave
- 625 Bridle Rd
- 332 Logan Ave
- 522 Montier Rd
- 205 Lyster Rd
- 443 Tennis Ave
- 400 W Glenside Ave
- 540 Beaver Rd
- 1027 Edann Rd
- 435 Laverock Rd
- 2732 Jenkintown Rd
