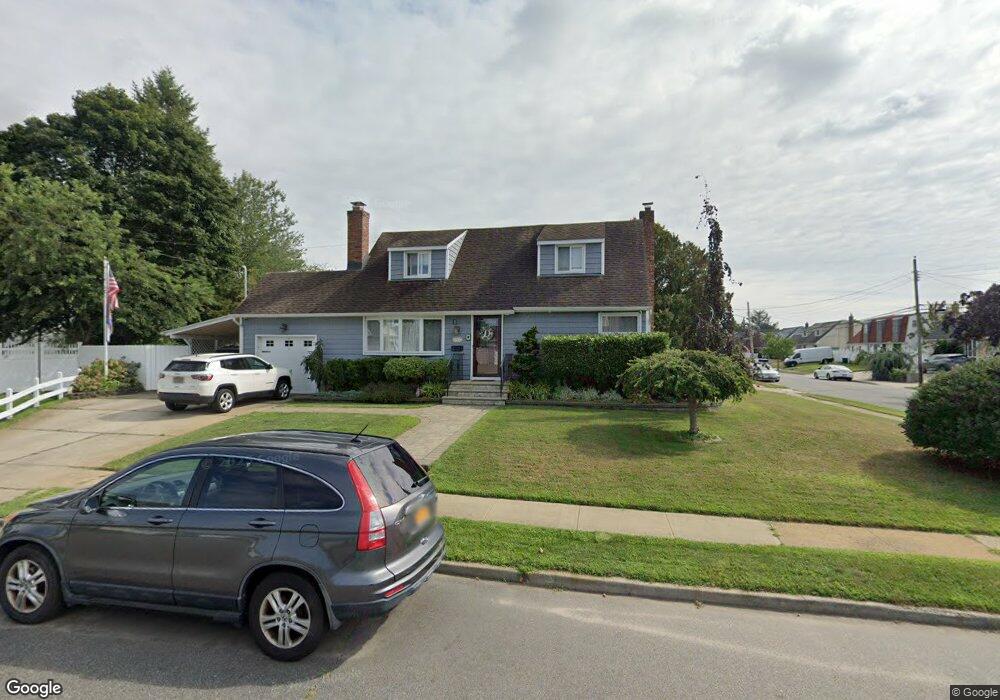1 Cherry Ct Massapequa Park, NY 11762
Estimated Value: $648,999 - $865,000
--
Bed
2
Baths
1,405
Sq Ft
$539/Sq Ft
Est. Value
About This Home
This home is located at 1 Cherry Ct, Massapequa Park, NY 11762 and is currently estimated at $757,000, approximately $538 per square foot. 1 Cherry Ct is a home located in Nassau County with nearby schools including Berner Middle School, Massapequa High School - Ames Campus, and Massapequa High School.
Ownership History
Date
Name
Owned For
Owner Type
Purchase Details
Closed on
Apr 25, 2012
Sold by
Demaria Frank R
Bought by
Demaria Frank R and Demaria Rosemary
Current Estimated Value
Home Financials for this Owner
Home Financials are based on the most recent Mortgage that was taken out on this home.
Original Mortgage
$280,000
Interest Rate
3.86%
Mortgage Type
Purchase Money Mortgage
Purchase Details
Closed on
Feb 28, 2012
Sold by
Demaria Frank and Broderick Deborah
Bought by
Demaria Frank R
Home Financials for this Owner
Home Financials are based on the most recent Mortgage that was taken out on this home.
Original Mortgage
$280,000
Interest Rate
3.86%
Mortgage Type
Purchase Money Mortgage
Purchase Details
Closed on
Feb 16, 2010
Sold by
Demaria Rosemary
Bought by
Demaria Frank and Broderick Deborah
Create a Home Valuation Report for This Property
The Home Valuation Report is an in-depth analysis detailing your home's value as well as a comparison with similar homes in the area
Home Values in the Area
Average Home Value in this Area
Purchase History
| Date | Buyer | Sale Price | Title Company |
|---|---|---|---|
| Demaria Frank R | -- | -- | |
| Demaria Frank R | $350,000 | Etls-1579 | |
| Demaria Frank | -- | -- |
Source: Public Records
Mortgage History
| Date | Status | Borrower | Loan Amount |
|---|---|---|---|
| Previous Owner | Demaria Frank R | $280,000 |
Source: Public Records
Tax History Compared to Growth
Tax History
| Year | Tax Paid | Tax Assessment Tax Assessment Total Assessment is a certain percentage of the fair market value that is determined by local assessors to be the total taxable value of land and additions on the property. | Land | Improvement |
|---|---|---|---|---|
| 2025 | $12,635 | $482 | $214 | $268 |
| 2024 | $3,993 | $482 | $214 | $268 |
| 2023 | $11,497 | $482 | $214 | $268 |
| 2022 | $11,497 | $482 | $214 | $268 |
| 2021 | $11,189 | $464 | $206 | $258 |
| 2020 | $10,722 | $644 | $643 | $1 |
| 2019 | $10,030 | $644 | $499 | $145 |
| 2018 | $9,236 | $875 | $0 | $0 |
| 2017 | $7,275 | $875 | $678 | $197 |
| 2016 | $11,415 | $875 | $678 | $197 |
| 2015 | $3,709 | $875 | $678 | $197 |
| 2014 | $3,709 | $875 | $678 | $197 |
| 2013 | $3,367 | $875 | $678 | $197 |
Source: Public Records
Map
Nearby Homes
- 1 Oakdale Place
- 52 Westwood Rd S
- 7 Beechwood Place
- 17 Linwood Place
- 179 Park Ln
- 208 Eastlake Ave
- 46 Ford Dr W
- 229 Philadelphia Ave
- 3 Nancy Place
- 138 Eastgate Rd
- 384 Connecticut Ave
- 6 Martin St
- 69 Warwick Dr
- 62 Warwick Dr
- 332 Eastlake Ave
- 312 Ocean Ave
- 102 Paget Ln
- 33 Ford Dr S
- 6 Ford Dr W
- 7 Ford Dr W
- 33 Westwood Rd S
- 11 Brookwood Dr
- 9 Brookwood Dr
- 48 Westwood Rd S
- 5 Cherry Ct
- 46 Westwood Rd S
- 44 Westwood Rd S
- 4 Oakdale Place
- 6 Oakdale Place
- 2 Oakdale Place
- 8 Oakdale Place
- 10 Oakdale Place
- 35 Westwood Rd S
- 42 Westwood Rd S
- 21 Surrey Ln
- 19 Surrey Ln
- 12 Oakdale Place
- 23 Surrey Ln
- 24 Brookwood Dr
- 17 Surrey Ln
