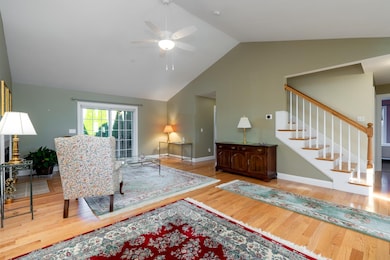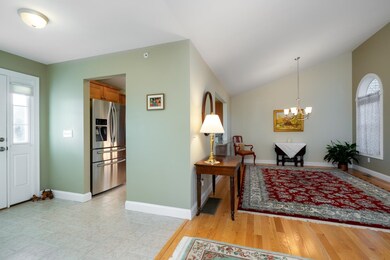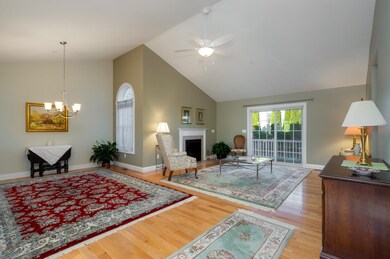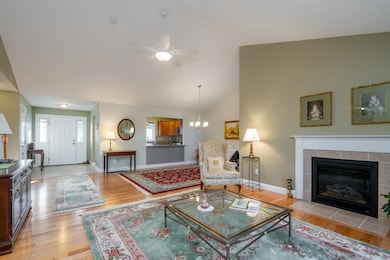
1 Cherry Ln Hooksett, NH 03106
Highlights
- Heated Floors
- Cape Cod Architecture
- Corner Lot
- Hooksett Memorial School Rated A-
- Cathedral Ceiling
- Screened Porch
About This Home
As of January 2025NEW PRICE!! Move right in to this beautiful Berry Hill Estates home. Attractively priced at Berry Hill an upscale 55+ community, and one of Hooksett's most sought after neighborhoods. This property, built in 2015, has been nicely maintained and upgraded. Many elements just seem brand new. This welcoming residence offers spacious and convenient 1st floor living, and includes a second level bonus room with a full bath, for guests, your home office or whatever your life-style requires. The flow of the first floor is attractive and practical. Enjoy beautiful, finished-in-place oak floors, attractive trim details, durable tile, right where it makes the most sense, a gas fireplace, and other finishings you will love to have in your next home. Quality elements include a sparkling glass shower door in main bath, upgraded appliances, insulated blinds, a screened porch off the living room and a sunny farmers porch out front. The water heater is brand new. 1400 sq ft if stiorage in the basement. No more yard work or shoveling as snow is kept clear right up to your garage and front door, and the landscape is maintained including your front garden. South Hooksett is convenient to Routes 101 and I-93, and just a short drive to downtown Manchester and the airport. An out of the bustle community with easy access to boating on Lake Massabesic, hiking and biking trails, shopping, dining, entertainment and healthcare services. Agent is related to Seller. Quick closing possible.
Last Agent to Sell the Property
The Gove Group Real Estate, LLC License #054601 Listed on: 10/09/2024
Last Buyer's Agent
The Gove Group Real Estate, LLC License #054601 Listed on: 10/09/2024
Property Details
Home Type
- Condominium
Est. Annual Taxes
- $8,019
Year Built
- Built in 2015
Lot Details
- Landscaped
- Level Lot
- Sprinkler System
HOA Fees
- $315 Monthly HOA Fees
Parking
- 2 Car Garage
Home Design
- Cape Cod Architecture
- Concrete Foundation
- Poured Concrete
- Architectural Shingle Roof
- Vinyl Siding
- Radon Mitigation System
Interior Spaces
- 1.5-Story Property
- Cathedral Ceiling
- Ceiling Fan
- Gas Fireplace
- Double Pane Windows
- Blinds
- Window Screens
- Combination Dining and Living Room
- Screened Porch
Kitchen
- Electric Range
- Microwave
- Dishwasher
Flooring
- Wood
- Carpet
- Heated Floors
- Tile
Bedrooms and Bathrooms
- 2 Bedrooms
- Walk-In Closet
- Bathroom on Main Level
Laundry
- Laundry on main level
- Dryer
- Washer
Unfinished Basement
- Heated Basement
- Basement Fills Entire Space Under The House
- Connecting Stairway
- Interior and Exterior Basement Entry
- Natural lighting in basement
Home Security
Accessible Home Design
- Doors with lever handles
- Hard or Low Nap Flooring
Outdoor Features
- Outdoor Storage
Utilities
- Forced Air Zoned Heating and Cooling System
- Dehumidifier
- Programmable Thermostat
- Underground Utilities
- 200+ Amp Service
- High Speed Internet
- Internet Available
- Cable TV Available
Listing and Financial Details
- Legal Lot and Block 104 / 26
Community Details
Overview
- $630 One-Time Secondary Association Fee
- Association fees include landscaping, plowing, condo fee
- Master Insurance
- Nh Core Properties Association, Phone Number (603) 645-6223
- Berry Hill Estates Condos
- Berry Hill Estates Subdivision
- The community has rules related to deed restrictions
Recreation
- Snow Removal
Additional Features
- Common Area
- Fire and Smoke Detector
Ownership History
Purchase Details
Purchase Details
Home Financials for this Owner
Home Financials are based on the most recent Mortgage that was taken out on this home.Purchase Details
Home Financials for this Owner
Home Financials are based on the most recent Mortgage that was taken out on this home.Similar Home in Hooksett, NH
Home Values in the Area
Average Home Value in this Area
Purchase History
| Date | Type | Sale Price | Title Company |
|---|---|---|---|
| Warranty Deed | -- | None Available | |
| Warranty Deed | $400,000 | None Available | |
| Warranty Deed | $306,533 | -- |
Mortgage History
| Date | Status | Loan Amount | Loan Type |
|---|---|---|---|
| Previous Owner | $100,000 | Purchase Money Mortgage |
Property History
| Date | Event | Price | Change | Sq Ft Price |
|---|---|---|---|---|
| 01/02/2025 01/02/25 | Sold | $636,000 | 0.0% | $357 / Sq Ft |
| 11/18/2024 11/18/24 | Pending | -- | -- | -- |
| 11/13/2024 11/13/24 | Price Changed | $636,000 | -0.6% | $357 / Sq Ft |
| 10/28/2024 10/28/24 | Price Changed | $640,000 | -0.8% | $360 / Sq Ft |
| 10/23/2024 10/23/24 | Price Changed | $645,000 | -0.6% | $362 / Sq Ft |
| 10/09/2024 10/09/24 | For Sale | $649,000 | +62.3% | $365 / Sq Ft |
| 02/01/2021 02/01/21 | Sold | $400,000 | 0.0% | $229 / Sq Ft |
| 12/05/2020 12/05/20 | Pending | -- | -- | -- |
| 11/23/2020 11/23/20 | For Sale | $400,000 | -- | $229 / Sq Ft |
Tax History Compared to Growth
Tax History
| Year | Tax Paid | Tax Assessment Tax Assessment Total Assessment is a certain percentage of the fair market value that is determined by local assessors to be the total taxable value of land and additions on the property. | Land | Improvement |
|---|---|---|---|---|
| 2024 | $8,511 | $501,800 | $0 | $501,800 |
| 2023 | $8,019 | $501,800 | $0 | $501,800 |
| 2022 | $7,773 | $323,200 | $0 | $323,200 |
| 2021 | $7,182 | $323,200 | $0 | $323,200 |
| 2020 | $7,275 | $323,200 | $0 | $323,200 |
| 2019 | $8,070 | $374,500 | $0 | $374,500 |
| 2018 | $8,284 | $374,500 | $0 | $374,500 |
| 2017 | $7,744 | $289,600 | $0 | $289,600 |
| 2016 | $7,643 | $289,600 | $0 | $289,600 |
| 2015 | $6,732 | $289,600 | $0 | $289,600 |
| 2014 | $7,191 | $289,600 | $0 | $289,600 |
Agents Affiliated with this Home
-
M
Seller's Agent in 2025
Mary McCluskey
The Gove Group Real Estate, LLC
-
S
Seller's Agent in 2021
Shelley Kesselman
Coldwell Banker Realty Bedford NH
Map
Source: PrimeMLS
MLS Number: 5018007
APN: HOOK-000025-000026-000104
- 6 Whitehall Terrace
- 13 Virginia Ct
- 12 Julia Dr
- 6 Virginia Ct
- 22 Harmony Ln
- 19 Harmony Ln
- 6 Lindsay Rd
- 7 Martins Ferry Rd Unit B
- 25 Harvest Dr
- 27 Evelyn St
- 46 Moose Pond Terrace
- 102 Laurel Rd Unit 30
- 10 Dart St
- 28 Auburn Rd
- 71 Kimball Dr
- 39 Autumn Run
- 124 Mammoth Rd Unit 229
- 45 Leonard Ave
- 6 Hidden Ranch Dr
- 37 Leonard Ave






