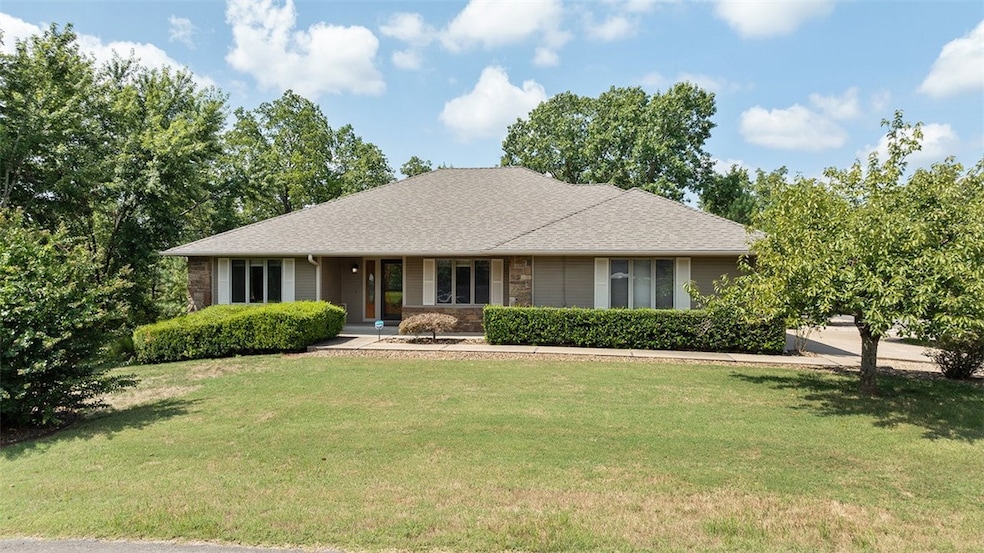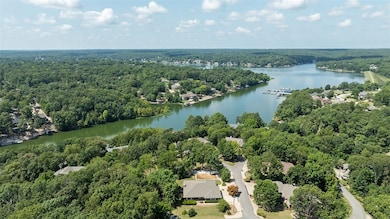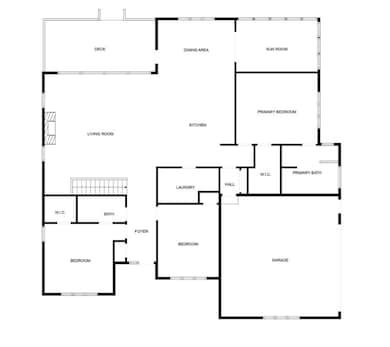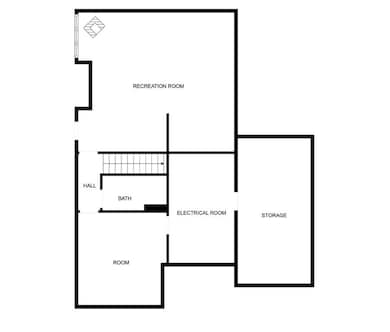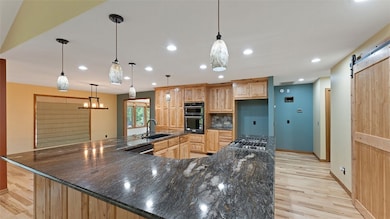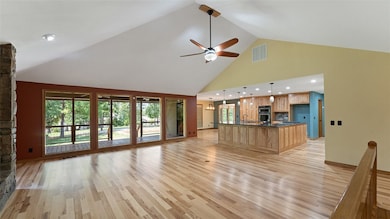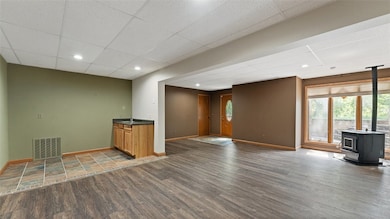1 Cheviot Trace Bella Vista, AR 72715
Estimated payment $3,335/month
Highlights
- Boat Dock
- Golf Course Community
- Community Lake
- Gravette Middle School Rated A-
- Fitness Center
- Clubhouse
About This Home
This beautifully updated home combines modern efficiency with inviting charm and a seasonal winter lake view. Equipped with a newer Lennox geothermal HVAC system and a Marathon water heater, the property offers comfort with long-term energy savings. The kitchen has been recently remodeled with quality finishes, while newer high-impact roof shingles add durability and peace of mind. The main level features a wood-burning fireplace tied into the heating system, and the lower level includes a pellet stove, creating multiple cozy gathering spaces. Outdoors, a rear garden area provides room for relaxing or cultivating fresh produce. An additional lot is also available (MLS #1321460)
Listing Agent
Limbird Real Estate Group Brokerage Phone: 855-755-7653 Listed on: 09/09/2025
Home Details
Home Type
- Single Family
Est. Annual Taxes
- $2,223
Year Built
- Built in 1991
Lot Details
- 0.39 Acre Lot
- Southeast Facing Home
- Landscaped
- Level Lot
- Wooded Lot
HOA Fees
- $40 Monthly HOA Fees
Home Design
- Contemporary Architecture
- Traditional Architecture
- Block Foundation
- Frame Construction
- Shingle Roof
- Architectural Shingle Roof
Interior Spaces
- 2,875 Sq Ft Home
- 2-Story Property
- Ceiling Fan
- Wood Burning Stove
- Wood Burning Fireplace
- Double Pane Windows
- Blinds
- Wood Frame Window
- Living Room with Fireplace
- 2 Fireplaces
- Seasonal Views
- Fire and Smoke Detector
- Washer and Dryer Hookup
Kitchen
- Electric Oven
- Gas Range
- Microwave
- Plumbed For Ice Maker
- Dishwasher
- Granite Countertops
- Trash Compactor
- Disposal
Flooring
- Wood
- Vinyl
Bedrooms and Bathrooms
- 3 Bedrooms
- Split Bedroom Floorplan
- Walk-In Closet
- 3 Full Bathrooms
Finished Basement
- Walk-Out Basement
- Crawl Space
Parking
- 2 Car Garage
- Garage Door Opener
Outdoor Features
- Deck
- Covered Patio or Porch
Location
- City Lot
Utilities
- Central Heating and Cooling System
- Heat Pump System
- Pellet Stove burns compressed wood to generate heat
- Geothermal Heating and Cooling
- Propane
- Electric Water Heater
- Phone Available
- Cable TV Available
Listing and Financial Details
- Legal Lot and Block 7 / 3
Community Details
Overview
- Cheviot Subdivision
- Community Lake
Amenities
- Sauna
- Clubhouse
- Recreation Room
Recreation
- Boat Dock
- Golf Course Community
- Tennis Courts
- Community Playground
- Fitness Center
- Community Pool
- Community Spa
- Park
- Trails
Map
Home Values in the Area
Average Home Value in this Area
Tax History
| Year | Tax Paid | Tax Assessment Tax Assessment Total Assessment is a certain percentage of the fair market value that is determined by local assessors to be the total taxable value of land and additions on the property. | Land | Improvement |
|---|---|---|---|---|
| 2025 | $2,823 | $87,268 | $1,600 | $85,668 |
| 2024 | $2,587 | $87,268 | $1,600 | $85,668 |
| 2023 | $2,464 | $58,670 | $800 | $57,870 |
| 2022 | $2,122 | $58,670 | $800 | $57,870 |
| 2021 | $2,002 | $58,670 | $800 | $57,870 |
| 2020 | $1,898 | $43,470 | $600 | $42,870 |
| 2019 | $1,898 | $43,470 | $600 | $42,870 |
| 2018 | $1,923 | $43,470 | $600 | $42,870 |
| 2017 | $1,793 | $43,470 | $600 | $42,870 |
| 2016 | $1,793 | $43,470 | $600 | $42,870 |
| 2015 | $2,018 | $41,780 | $1,000 | $40,780 |
| 2014 | $1,668 | $41,780 | $1,000 | $40,780 |
Property History
| Date | Event | Price | List to Sale | Price per Sq Ft | Prior Sale |
|---|---|---|---|---|---|
| 09/09/2025 09/09/25 | For Sale | $589,000 | +297.3% | $205 / Sq Ft | |
| 01/03/2012 01/03/12 | Sold | $148,264 | -15.2% | $52 / Sq Ft | View Prior Sale |
| 12/04/2011 12/04/11 | Pending | -- | -- | -- | |
| 06/11/2011 06/11/11 | For Sale | $174,900 | -- | $61 / Sq Ft |
Purchase History
| Date | Type | Sale Price | Title Company |
|---|---|---|---|
| Warranty Deed | $149,000 | None Available | |
| Quit Claim Deed | -- | None Available | |
| Warranty Deed | -- | None Available | |
| Deed | -- | -- | |
| Quit Claim Deed | -- | -- | |
| Deed | -- | -- | |
| Deed | -- | -- | |
| Warranty Deed | $166,000 | -- | |
| Executors Deed | -- | -- | |
| Warranty Deed | $23,000 | -- | |
| Warranty Deed | -- | -- | |
| Warranty Deed | $20,000 | -- |
Mortgage History
| Date | Status | Loan Amount | Loan Type |
|---|---|---|---|
| Open | $118,610 | New Conventional |
Source: Northwest Arkansas Board of REALTORS®
MLS Number: 1321450
APN: 16-08309-000
- Lot 6 Block 3 Cheviot Trace
- 7 Cheviot Trace
- 0 Cheviot Cir
- 12 Dunedin Ln
- 3 Dunedin Place
- 16 Berrydale Ln
- 1 Berrydale Ln
- 10 Talana Ln
- 6 Berrydale Place
- Lot 6 Kintyre Ln
- 21 Singleton Dr
- 1 Whitmore Ln
- 0 Cullen Ln Stoneykirk Dr Unit 1299930
- 20 Singleton Dr
- TBD Shotliff Cir
- 0 Shotliff Cir
- 44 Sandwick Dr
- 11 Castlebay Ln
- 0 Sherlock Dr
- 1 Shotliff Cir
- 32 Cheviot Ln Unit ID1221944P
- 16 Cheviot Ln Unit ID1241340P
- 40 Sandwick Dr
- 5 Singleton Cir Unit ID1241313P
- 1 Marykirk Ln Unit ID1221821P
- 15 Glenbrook Ln
- 41 May Ln
- 1 Quantock Hills Dr
- 1 Scotsdale Place Unit ID1257580P
- 5 Haslingden Ln
- 13 Yarmouth Dr
- 1 Amesbury Dr Unit ID1241308P
- 33 Leona Dr
- 28 Mckenzie Dr
- 5 Hawthorn Ln
- 38 Swanage Dr Unit ID1312102P
- 35 Gore Ln
- 22 Pease Dr Unit ID1241348P
- 59 Portsmouth Dr Unit ID1221917P
- 16 Duvall Ln
