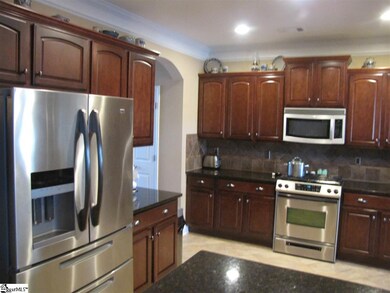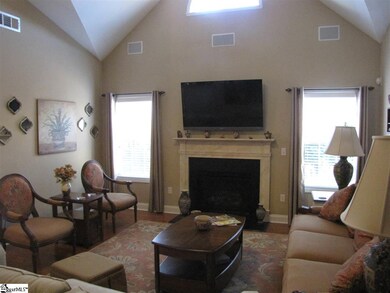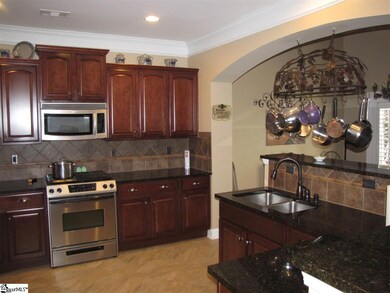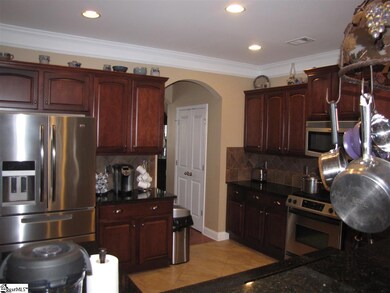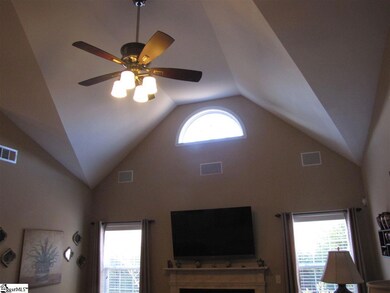
1 Chewink Ct Simpsonville, SC 29680
Estimated Value: $410,000 - $457,000
Highlights
- Open Floorplan
- Traditional Architecture
- Wood Flooring
- Ellen Woodside Elementary School Rated A-
- Cathedral Ceiling
- Main Floor Primary Bedroom
About This Home
As of April 2018Sitting on a premium, corner, cul-de-sac lot for low traffic is this 4 bedroom, 3.5 bath with loft home. The Master Bedroom is on the main and the home is loaded with extras including extensive trim, upgraded carpet & padding, hardwoods in the foyer, dining room, kitchen & hall, upgraded light package, stainless steel appliances, granite counters, decorative ceramic back splash and a gas stove. This home has in-home audio in family room (5.1), DR, MBR and outside on the covered back porch - 11 speakers in all. Upstairs there are 3 bedrooms & a loft. There is a shed in the back yard and the yard has a fence for keeping little ones safe and the dogs in.
Last Agent to Sell the Property
Michael Southerlin
Southerlin Real Estate License #52260 Listed on: 03/03/2018
Home Details
Home Type
- Single Family
Est. Annual Taxes
- $1,272
Year Built
- 2008
Lot Details
- 9,583 Sq Ft Lot
- Level Lot
HOA Fees
- $27 Monthly HOA Fees
Parking
- 2 Car Attached Garage
Home Design
- Traditional Architecture
- Brick Exterior Construction
- Composition Roof
- Vinyl Siding
Interior Spaces
- 2,550 Sq Ft Home
- 2,600-2,799 Sq Ft Home
- 2-Story Property
- Open Floorplan
- Cathedral Ceiling
- Ceiling Fan
- Gas Log Fireplace
- Window Treatments
- Two Story Entrance Foyer
- Great Room
- Breakfast Room
- Dining Room
- Crawl Space
Kitchen
- Free-Standing Gas Range
- Microwave
- Dishwasher
- Disposal
Flooring
- Wood
- Carpet
- Vinyl
Bedrooms and Bathrooms
- 4 Bedrooms | 1 Primary Bedroom on Main
- Walk-In Closet
- Primary Bathroom is a Full Bathroom
- 2.5 Bathrooms
- Dual Vanity Sinks in Primary Bathroom
- Garden Bath
- Separate Shower
Laundry
- Laundry Room
- Laundry on upper level
Attic
- Storage In Attic
- Pull Down Stairs to Attic
Outdoor Features
- Patio
- Outbuilding
- Front Porch
Utilities
- Forced Air Heating and Cooling System
- Heating System Uses Natural Gas
- Gas Water Heater
- Cable TV Available
Listing and Financial Details
- Tax Lot 316
Community Details
Overview
- Built by McCar
- Morning Mist Subdivision
- Mandatory home owners association
Amenities
- Common Area
Recreation
- Community Playground
- Community Pool
Ownership History
Purchase Details
Home Financials for this Owner
Home Financials are based on the most recent Mortgage that was taken out on this home.Purchase Details
Purchase Details
Purchase Details
Purchase Details
Home Financials for this Owner
Home Financials are based on the most recent Mortgage that was taken out on this home.Purchase Details
Similar Homes in Simpsonville, SC
Home Values in the Area
Average Home Value in this Area
Purchase History
| Date | Buyer | Sale Price | Title Company |
|---|---|---|---|
| Jones Mark J | $245,000 | None Available | |
| Ward Raymond | -- | None Available | |
| Ward Raymond | -- | None Available | |
| Ward Raymond | $144,450 | -- | |
| Secretary Of Housing & Urban Development | $140,000 | -- | |
| Ecklund Brian G | $214,480 | None Available | |
| Mccar Homes Greenville Llc | $151,100 | Attorney |
Mortgage History
| Date | Status | Borrower | Loan Amount |
|---|---|---|---|
| Open | Jones Mark J | $191,600 | |
| Closed | Jones Mark J | $196,000 | |
| Previous Owner | Ecklund Brian G | $211,100 |
Property History
| Date | Event | Price | Change | Sq Ft Price |
|---|---|---|---|---|
| 04/27/2018 04/27/18 | Sold | $245,000 | -12.5% | $94 / Sq Ft |
| 03/18/2018 03/18/18 | Pending | -- | -- | -- |
| 03/03/2018 03/03/18 | For Sale | $279,900 | -- | $108 / Sq Ft |
Tax History Compared to Growth
Tax History
| Year | Tax Paid | Tax Assessment Tax Assessment Total Assessment is a certain percentage of the fair market value that is determined by local assessors to be the total taxable value of land and additions on the property. | Land | Improvement |
|---|---|---|---|---|
| 2024 | $1,575 | $9,980 | $2,240 | $7,740 |
| 2023 | $1,575 | $9,980 | $2,240 | $7,740 |
| 2022 | $1,535 | $9,980 | $2,240 | $7,740 |
| 2021 | $1,536 | $9,980 | $2,240 | $7,740 |
| 2020 | $1,585 | $9,820 | $2,240 | $7,580 |
| 2019 | $1,586 | $9,820 | $2,240 | $7,580 |
| 2018 | $68 | $0 | $0 | $0 |
| 2017 | $1,272 | $9,820 | $2,240 | $7,580 |
| 2016 | $1,276 | $245,610 | $56,000 | $189,610 |
| 2015 | $1,278 | $245,610 | $56,000 | $189,610 |
| 2014 | $1,206 | $243,780 | $44,800 | $198,980 |
Agents Affiliated with this Home
-

Seller's Agent in 2018
Michael Southerlin
Southerlin Real Estate
(864) 201-3441
-
Kristine Southerlin

Seller Co-Listing Agent in 2018
Kristine Southerlin
Southerlin Real Estate
(864) 414-8783
3 in this area
17 Total Sales
-
Luanne Jones

Buyer's Agent in 2018
Luanne Jones
Coldwell Banker Caine - Anders
(864) 202-0991
1 in this area
81 Total Sales
Map
Source: Greater Greenville Association of REALTORS®
MLS Number: 1362222
APN: 0574.26-01-187.00
- 120 Marshfield Trail
- 905 Morning Mist Ln
- 113 Marshfield Trail
- 16 Verdana Ct
- 4 Crested Owl Place
- 305 Loxley Dr
- 128 Landau Place
- 8 Atchison Way
- 118 Bucklick Creek Ct
- 202 Redmont Ct
- 213 Barker Rd
- 204 Lambert Ct
- 6 Baneberry Ct
- 215 Redmont Ct
- 217 Barker Rd
- 508 Bellgreen Ave
- 7 Baneberry Ct
- 506 Neely Farm Dr
- 101 Kings Heath Ln
- 16 Glenbow Ct
- 1 Chewink Ct
- 3 Chewink Ct
- 2 Carderock Ct
- 4 Carderock Ct
- 2 Chewink Ct
- 200 Crowflock Ct
- 6 Carderock Ct
- 5 Chewink Ct
- 202 Crowflock Ct
- 100 Crowflock Ct
- 4 Chewink Ct
- 6 Chewink Ct
- 1 Carderock Ct
- 605 Plum Hill Way
- 607 Plum Hill Way
- 203 Crowflock Ct
- 8 Carderock Ct
- 8 Crowflock Ct
- 204 Crowflock Ct
- 205 Crowflock Ct

