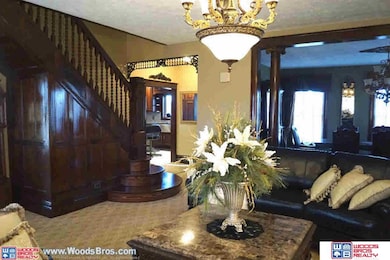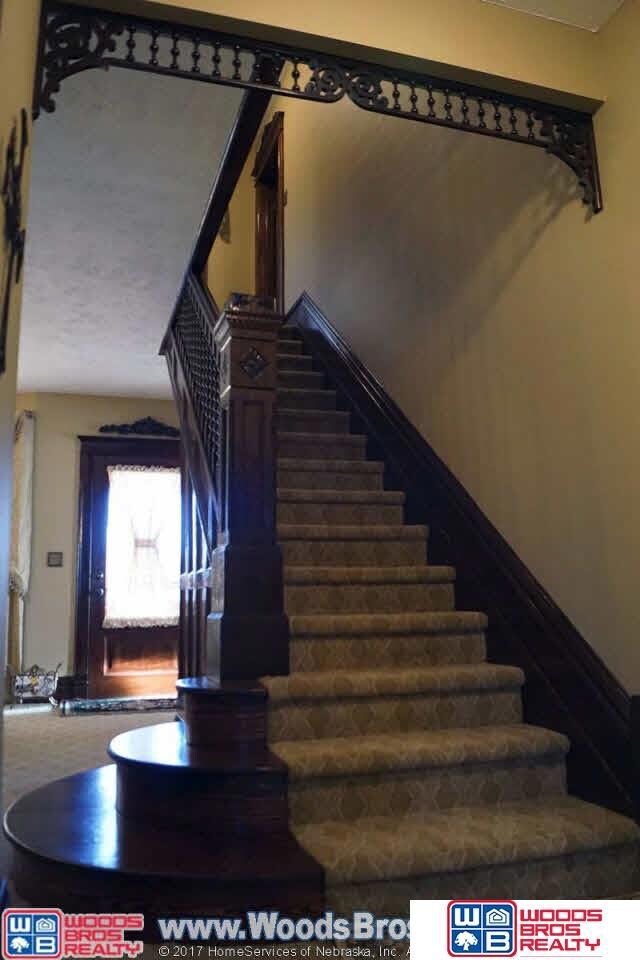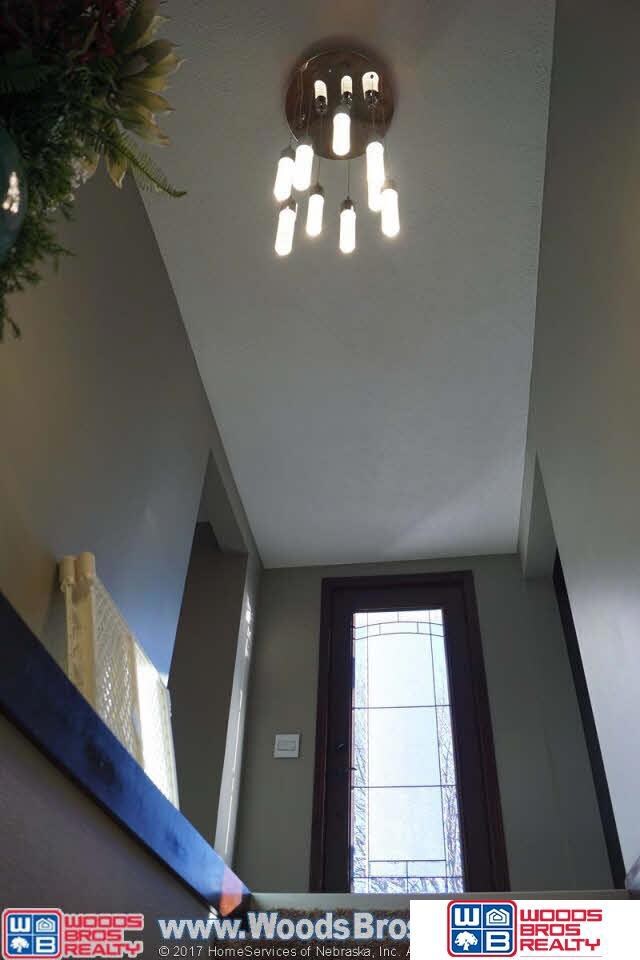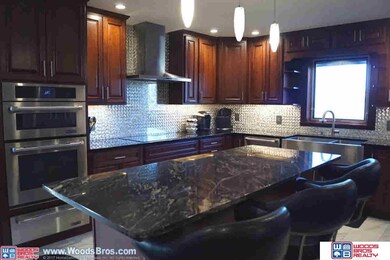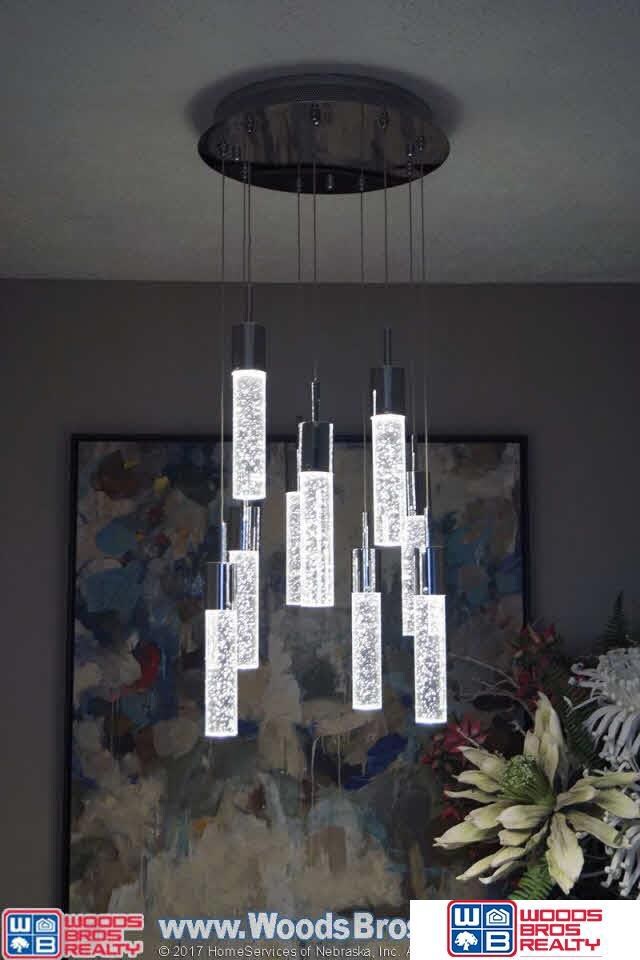
1 Cheyenne St Osceola, NE 68651
Highlights
- Traditional Architecture
- Corner Lot
- 2 Car Attached Garage
- Osceola Elementary School Rated A-
- No HOA
- Cooling Available
About This Home
As of July 2024Don't miss this spectacular property. This meticulously updated two story home has over 2700 square feet of living space and is on a lot that is around a acre. The home has splendid curb appeal and is accented by its welcoming front porch. The main floor has lots of great living space. One of which is the newly remodeled kitchen with granite countertops and stainless steel backsplash. The kitchen is adjacent to a great entertainment space. The entertainment space has its own charm with custom countertops, gas fireplace, and heated concrete floors. This space leads outside to the in ground pool and hot tub area which is surrounded by a privacy fence. Back in the house and up the beautifully ornate staircase, you will find 2 bedrooms, and a master bedroom with a large walk in closet and laundry area. There is also a roomy bathroom with a Jacuzzi tub, and spacious walk in shower. The fully finished basement has 1 bedroom, another non conforming bedroom, laundry area & bathroom.
Last Agent to Sell the Property
Woods Bros Realty License #20080133 Listed on: 02/28/2017

Home Details
Home Type
- Single Family
Est. Annual Taxes
- $3,146
Year Built
- Built in 1910
Lot Details
- Lot Dimensions are 170.29 x 150
- Corner Lot
Parking
- 2 Car Attached Garage
Home Design
- Traditional Architecture
- Composition Roof
- Vinyl Siding
- Concrete Perimeter Foundation
Interior Spaces
- 2,792 Sq Ft Home
- 2-Story Property
- Gas Log Fireplace
- Natural lighting in basement
Bedrooms and Bathrooms
- 4 Bedrooms
Utilities
- Cooling Available
- Heat Pump System
Community Details
- No Home Owners Association
Listing and Financial Details
- Assessor Parcel Number 720031129
Ownership History
Purchase Details
Purchase Details
Similar Home in Osceola, NE
Home Values in the Area
Average Home Value in this Area
Purchase History
| Date | Type | Sale Price | Title Company |
|---|---|---|---|
| Grant Deed | $300,150 | -- | |
| Deed | $190,000 | -- |
Property History
| Date | Event | Price | Change | Sq Ft Price |
|---|---|---|---|---|
| 07/26/2024 07/26/24 | Sold | $390,000 | -2.3% | $140 / Sq Ft |
| 06/02/2024 06/02/24 | Pending | -- | -- | -- |
| 05/28/2024 05/28/24 | For Sale | $399,000 | +32.9% | $143 / Sq Ft |
| 06/05/2017 06/05/17 | Sold | $300,150 | +3.7% | $108 / Sq Ft |
| 03/13/2017 03/13/17 | Pending | -- | -- | -- |
| 02/10/2017 02/10/17 | For Sale | $289,500 | -- | $104 / Sq Ft |
Tax History Compared to Growth
Tax History
| Year | Tax Paid | Tax Assessment Tax Assessment Total Assessment is a certain percentage of the fair market value that is determined by local assessors to be the total taxable value of land and additions on the property. | Land | Improvement |
|---|---|---|---|---|
| 2024 | $3,701 | $270,840 | $52,390 | $218,450 |
| 2023 | $3,303 | $189,890 | $20,385 | $169,505 |
| 2022 | $4,433 | $250,265 | $13,885 | $236,380 |
| 2021 | $5,604 | $291,593 | $13,886 | $277,707 |
| 2020 | $5,116 | $268,663 | $13,886 | $254,777 |
| 2019 | $4,362 | $238,930 | $13,885 | $225,045 |
| 2018 | $3,566 | $202,950 | $13,885 | $189,065 |
| 2017 | $3,257 | $190,985 | $13,885 | $177,100 |
| 2016 | $3,146 | $190,985 | $13,885 | $177,100 |
| 2015 | $3,037 | $190,985 | $13,885 | $177,100 |
| 2014 | $3,277 | $190,985 | $13,885 | $177,100 |
| 2013 | $3,475 | $177,240 | $11,165 | $166,075 |
Agents Affiliated with this Home
-

Seller's Agent in 2024
Neeli Noyd
Wood Bros Realty
(402) 434-3500
197 Total Sales
Map
Source: Great Plains Regional MLS
MLS Number: L10135912
APN: 720031129

