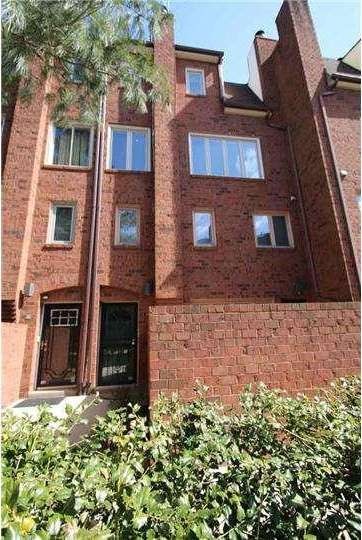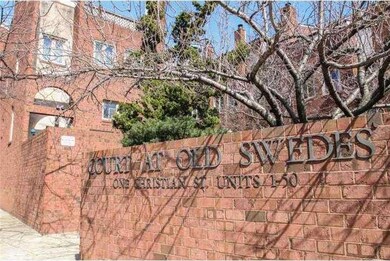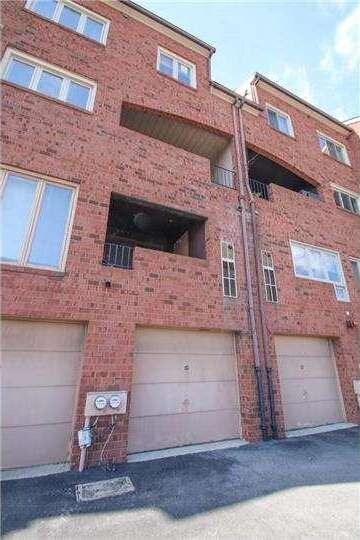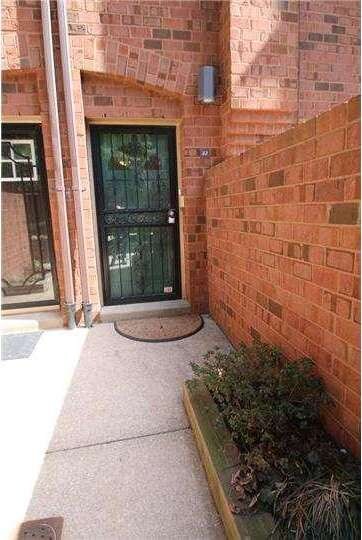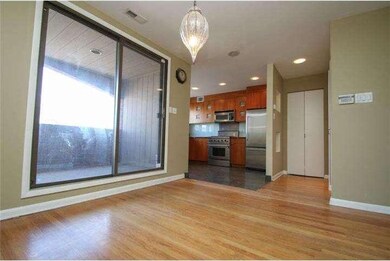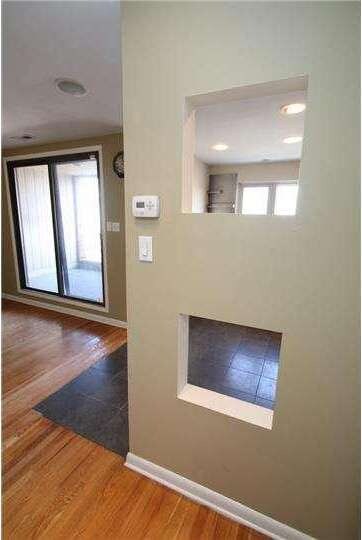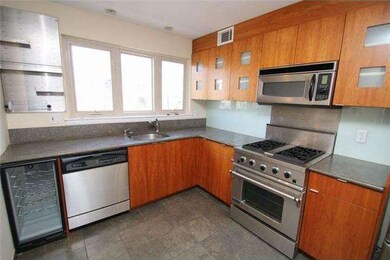
1 Christian St Unit 33U Philadelphia, PA 19147
Queen Village NeighborhoodHighlights
- Contemporary Architecture
- Balcony
- Eat-In Kitchen
- 1 Fireplace
- 1 Car Attached Garage
- 3-minute walk to Serenity Park
About This Home
As of March 2025Why move to the suburbs when you can have it all in Center City in this 3bed/2.5bath home with two outdoor spaces and attached GARAGE in the MEREDITH SCHOOL DISTRICT! This 4 story home is contained within Old Swedes Court, a peaceful, and secure community, with a beautifully landscaped common courtyard. Enter the property through the private courtyard head up to the open layout, second floor living room, kitchen, and dining room with sliders leading to balcony overlooking the waterfront and bridges. Updated kitchen comes equipped with stainless steel appliances including wine fridge, limestone counters, and tons cabinetry for storage. Third floor features two guest bedrooms, full guest bath with marble tile and Jacuzzi tub, and laundry closet with full sized washer & dryer. Fourth floor houses the master suite, complete with master bath and enormous walk in closet. Roof deck has large storage closet, high walls on two sides for privacy and amazing, unobstructed views of the Philadelphia waterfront. This home truly has all of the features the discerning buyer is looking for: great location, private access, attached garage parking, two outdoor spaces w/ amazing views, brand new energy saving windows, hardwood flooring throughout, fireplace, natural sunlight, and modern finishes. Prime Center City location makes highway access, public transportation, shopping, grocery shopping, dining and entertainment a breeze. Won't last long at this price!
Last Agent to Sell the Property
BHHS Fox & Roach-Center City Walnut Listed on: 03/28/2014

Townhouse Details
Home Type
- Townhome
Est. Annual Taxes
- $4,733
Year Built
- Built in 1984
HOA Fees
- $250 Monthly HOA Fees
Parking
- 1 Car Attached Garage
- 1 Open Parking Space
Home Design
- Contemporary Architecture
- Brick Exterior Construction
Interior Spaces
- 1,950 Sq Ft Home
- Property has 3 Levels
- 1 Fireplace
- Living Room
- Basement Fills Entire Space Under The House
- Eat-In Kitchen
- Laundry on main level
Bedrooms and Bathrooms
- 3 Bedrooms
- En-Suite Primary Bedroom
Outdoor Features
- Balcony
Utilities
- Central Air
- Heating System Uses Gas
- Electric Water Heater
Community Details
- Queen Village Subdivision
Listing and Financial Details
- Tax Lot 42
- Assessor Parcel Number 888020036
Ownership History
Purchase Details
Home Financials for this Owner
Home Financials are based on the most recent Mortgage that was taken out on this home.Purchase Details
Home Financials for this Owner
Home Financials are based on the most recent Mortgage that was taken out on this home.Purchase Details
Home Financials for this Owner
Home Financials are based on the most recent Mortgage that was taken out on this home.Purchase Details
Home Financials for this Owner
Home Financials are based on the most recent Mortgage that was taken out on this home.Purchase Details
Home Financials for this Owner
Home Financials are based on the most recent Mortgage that was taken out on this home.Purchase Details
Home Financials for this Owner
Home Financials are based on the most recent Mortgage that was taken out on this home.Purchase Details
Purchase Details
Purchase Details
Similar Homes in Philadelphia, PA
Home Values in the Area
Average Home Value in this Area
Purchase History
| Date | Type | Sale Price | Title Company |
|---|---|---|---|
| Deed | $650,000 | Trident Land Transfer | |
| Deed | $505,000 | Sage Premier Settlements | |
| Deed | $435,000 | None Available | |
| Deed | $415,000 | None Available | |
| Deed | $510,000 | Fidelity Natl Title Insu | |
| Deed | $260,000 | -- | |
| Deed | $160,000 | -- | |
| Deed | $115,000 | -- | |
| Sheriffs Deed | $11,100 | -- |
Mortgage History
| Date | Status | Loan Amount | Loan Type |
|---|---|---|---|
| Open | $487,500 | New Conventional | |
| Previous Owner | $404,000 | New Conventional | |
| Previous Owner | $305,500 | New Conventional | |
| Previous Owner | $305,500 | New Conventional | |
| Previous Owner | $394,250 | New Conventional | |
| Previous Owner | $145,000 | Credit Line Revolving | |
| Previous Owner | $382,500 | Purchase Money Mortgage | |
| Previous Owner | $247,000 | No Value Available | |
| Closed | $25,500 | No Value Available |
Property History
| Date | Event | Price | Change | Sq Ft Price |
|---|---|---|---|---|
| 03/27/2025 03/27/25 | Sold | $650,000 | -4.4% | $325 / Sq Ft |
| 02/26/2025 02/26/25 | Pending | -- | -- | -- |
| 09/25/2024 09/25/24 | For Sale | $679,900 | +34.6% | $340 / Sq Ft |
| 08/21/2020 08/21/20 | Sold | $505,000 | -7.3% | $259 / Sq Ft |
| 07/15/2020 07/15/20 | Pending | -- | -- | -- |
| 07/06/2020 07/06/20 | For Sale | $545,000 | +25.3% | $279 / Sq Ft |
| 04/30/2014 04/30/14 | Sold | $435,000 | 0.0% | $223 / Sq Ft |
| 04/22/2014 04/22/14 | Pending | -- | -- | -- |
| 03/28/2014 03/28/14 | For Sale | $435,000 | +4.8% | $223 / Sq Ft |
| 06/04/2013 06/04/13 | Sold | $415,000 | 0.0% | $213 / Sq Ft |
| 05/29/2013 05/29/13 | Pending | -- | -- | -- |
| 03/17/2013 03/17/13 | For Sale | $415,000 | -- | $213 / Sq Ft |
Tax History Compared to Growth
Tax History
| Year | Tax Paid | Tax Assessment Tax Assessment Total Assessment is a certain percentage of the fair market value that is determined by local assessors to be the total taxable value of land and additions on the property. | Land | Improvement |
|---|---|---|---|---|
| 2025 | $6,162 | $484,200 | $72,600 | $411,600 |
| 2024 | $6,162 | $484,200 | $72,600 | $411,600 |
| 2023 | $6,162 | $440,200 | $66,000 | $374,200 |
| 2022 | $5,602 | $440,200 | $66,000 | $374,200 |
| 2021 | $5,602 | $0 | $0 | $0 |
| 2020 | $5,602 | $0 | $0 | $0 |
| 2019 | $5,602 | $0 | $0 | $0 |
| 2018 | $5,438 | $0 | $0 | $0 |
| 2017 | $5,438 | $0 | $0 | $0 |
| 2016 | $4,944 | $0 | $0 | $0 |
| 2015 | $4,733 | $0 | $0 | $0 |
| 2014 | -- | $353,200 | $35,320 | $317,880 |
| 2012 | -- | $44,768 | $2,162 | $42,606 |
Agents Affiliated with this Home
-

Seller's Agent in 2025
Patrick Conway
BHHS Fox & Roach
(215) 266-1537
73 in this area
330 Total Sales
-

Buyer's Agent in 2025
Jennifer Nelson
BHHS Fox & Roach
(267) 241-7367
2 in this area
32 Total Sales
-

Seller's Agent in 2020
Michelle Ashley
KW Empower
(215) 681-5039
2 in this area
31 Total Sales
-
C
Buyer's Agent in 2020
Christine Tomlinson
EXP Realty, LLC
(215) 380-1170
1 in this area
24 Total Sales
-

Seller's Agent in 2014
Frank DeFazio
BHHS Fox & Roach
(610) 636-4364
9 in this area
267 Total Sales
-

Buyer's Agent in 2014
Lauren Acker
KW Empower
(267) 977-0363
4 in this area
59 Total Sales
Map
Source: Bright MLS
MLS Number: 1002856800
APN: 888020036
- 1 Christian St Unit 44L
- 1 Christian St Unit 17
- 862 Independence Ct
- 858 S Front St
- 854 S Front St
- 107 Christian St
- 814 S Front St
- 112 Christian St Unit I
- 793 S Front St
- 125 Beck St
- 740 S Christopher Columbus Blvd Unit 15
- 740 S Columbus Blvd Unit 13
- 740 S Columbus Blvd Unit 48
- 740 S Columbus Blvd Unit 74
- 136 Carpenter St Unit A
- 130 Catharine St
- 105 Alter St
- 1006 S Front St
- 923 E Moyamensing Ave
- 826 S 2nd St Unit 3
