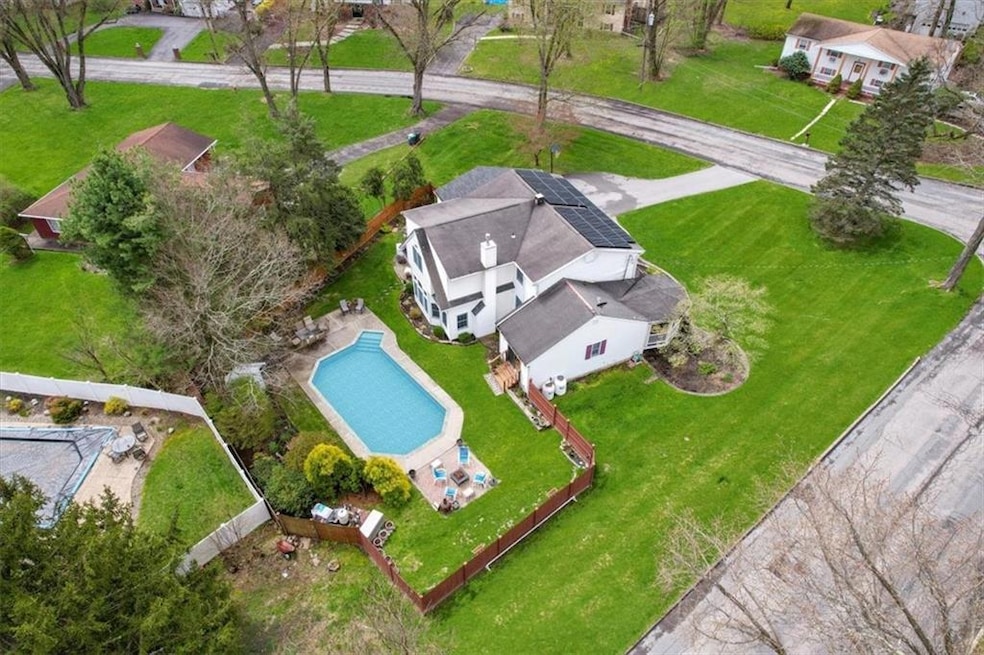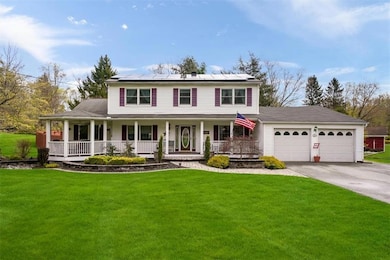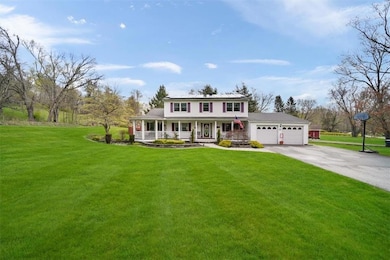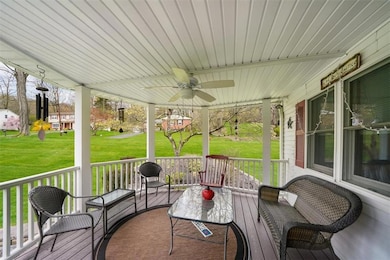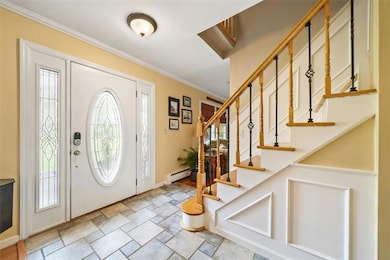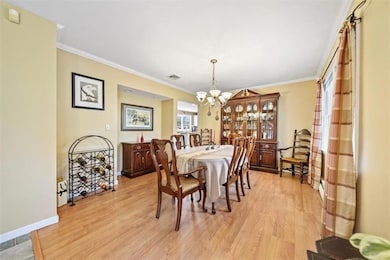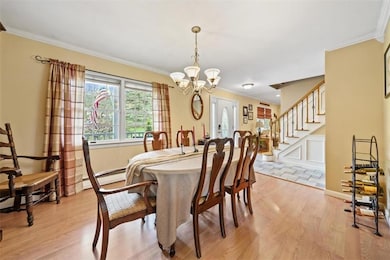
1 Cindy Ln Highland Mills, NY 10930
Estimated payment $5,878/month
Highlights
- In Ground Pool
- Gourmet Kitchen
- Cathedral Ceiling
- Monroe-Woodbury High School Rated A-
- Colonial Architecture
- Wood Flooring
About This Home
NEW!! Discover the epitome of luxury living in this magnificent, one-of-a-kind home!! Nestled in a highly sought-after neighborhood. This stunning property boasts an expansive layout, offering ample space for both relaxation and entertainment. The heart of the home is the magnificent kitchen, featuring elegant granite countertops that blend style and functionality, perfect for culinary enthusiasts. With five generously sized bedrooms and a total of five bathrooms, this residence ensures comfort and privacy for the entire family. Step outside to your own private oasis, where a beautiful inground pool is surrounded by lush greenery, creating a serene retreat for summer gatherings or quiet evenings. The meticulously landscaped front and back yards enhance the home's curb appeal and provide additional outdoor living space. Don’t miss the opportunity to make this gem your own—call today before it slips away!
Home Details
Home Type
- Single Family
Est. Annual Taxes
- $16,101
Year Built
- Built in 1967
Parking
- 2 Car Garage
Home Design
- Colonial Architecture
- Frame Construction
Interior Spaces
- 3,182 Sq Ft Home
- Cathedral Ceiling
- Wood Flooring
- Washer
- Unfinished Basement
Kitchen
- Gourmet Kitchen
- Oven
- Range
- Granite Countertops
Bedrooms and Bathrooms
- 5 Bedrooms
- Main Floor Bedroom
Schools
- Central Valley Elementary School
- Monroe-Woodbury Middle School
- Monroe-Woodbury High School
Utilities
- Central Air
- Baseboard Heating
- Heating System Uses Oil
Additional Features
- In Ground Pool
- 0.56 Acre Lot
Listing and Financial Details
- Assessor Parcel Number 335809-221-000-0003-008.000-0000
Map
Home Values in the Area
Average Home Value in this Area
Tax History
| Year | Tax Paid | Tax Assessment Tax Assessment Total Assessment is a certain percentage of the fair market value that is determined by local assessors to be the total taxable value of land and additions on the property. | Land | Improvement |
|---|---|---|---|---|
| 2024 | $15,932 | $170,100 | $22,900 | $147,200 |
| 2023 | $15,932 | $170,100 | $22,900 | $147,200 |
| 2022 | $16,456 | $170,100 | $22,900 | $147,200 |
| 2021 | $16,589 | $170,100 | $22,900 | $147,200 |
| 2020 | $14,801 | $170,100 | $22,900 | $147,200 |
| 2019 | $14,360 | $170,100 | $22,900 | $147,200 |
| 2018 | $14,360 | $170,100 | $22,900 | $147,200 |
| 2017 | $13,955 | $170,100 | $22,900 | $147,200 |
| 2016 | $13,803 | $170,100 | $22,900 | $147,200 |
| 2015 | -- | $170,100 | $22,900 | $147,200 |
| 2014 | -- | $170,100 | $22,900 | $147,200 |
Property History
| Date | Event | Price | Change | Sq Ft Price |
|---|---|---|---|---|
| 06/19/2025 06/19/25 | For Sale | $839,000 | +11.7% | $264 / Sq Ft |
| 08/16/2024 08/16/24 | Sold | $751,000 | +0.1% | $236 / Sq Ft |
| 06/07/2024 06/07/24 | Pending | -- | -- | -- |
| 05/01/2024 05/01/24 | For Sale | $750,000 | -- | $236 / Sq Ft |
Purchase History
| Date | Type | Sale Price | Title Company |
|---|---|---|---|
| Deed | $751,000 | None Available | |
| Deed | $751,000 | None Available | |
| Deed | $465,000 | Ronald Salvato | |
| Deed | $465,000 | Ronald Salvato |
Mortgage History
| Date | Status | Loan Amount | Loan Type |
|---|---|---|---|
| Open | $450,000 | Purchase Money Mortgage | |
| Closed | $450,000 | Purchase Money Mortgage | |
| Previous Owner | $365,850 | Stand Alone Refi Refinance Of Original Loan | |
| Previous Owner | $377,075 | Stand Alone Refi Refinance Of Original Loan | |
| Previous Owner | $379,500 | No Value Available | |
| Previous Owner | $79,110 | No Value Available | |
| Previous Owner | $80,000 | Unknown |
Similar Homes in Highland Mills, NY
Source: OneKey® MLS
MLS Number: 879227
APN: 335809-221-000-0003-008.000-0000
- 24 Jill Rd
- 381 New York 32
- 9 Roselawn Rd
- 348 Route 32
- 348 Route 32
- 10 Leone Ct
- 111 Summit Ave
- 172 County Route 105
- 48 Eastview Rd
- 5 Patterson Pass
- 46 Southfield Falls
- 55 Southfield Falls
- 25 Union Transfer
- 4 Smithfield Spur
- 29 Westend Dr
- 22 Elm St
- 27 Westend Dr
- 3 Cambridge Rd
- 17 Hickory St
- 2 Lionel Passage
- 9 Hickory St
- 262 New York 32 Unit A
- 89 Smith Clove Rd
- 205 Charlotte Ct
- 4 Aspen Ct
- 41 Oakland Ave
- 1 Lincoln Ct
- 81 Jefferson St
- 13 Regina Dr
- 101 Woodland Rd
- 4 Brookside Dr E
- 21 Janice Dr
- 115 Barr Ln
- 2 Lamplight Village Rd
- 402 Tondo Cir
- 43 S Main St
- 25 Lexington Hill Unit 10
- 5 Lexington Hill Unit 3
- 5 Lexington Hill Unit 8
- 5 Lexington Hill Unit 11
