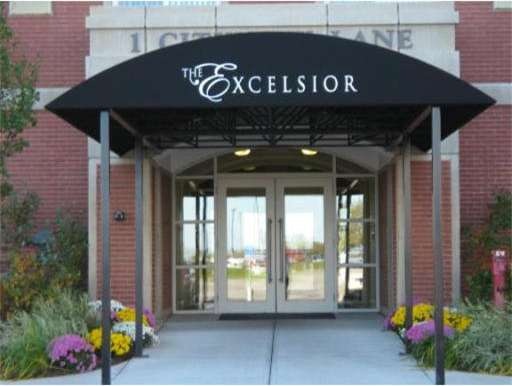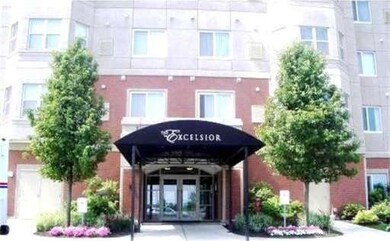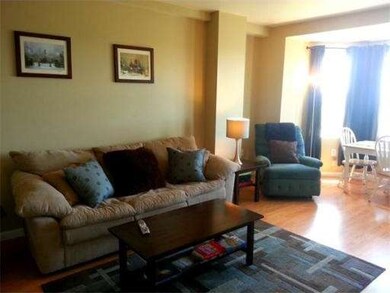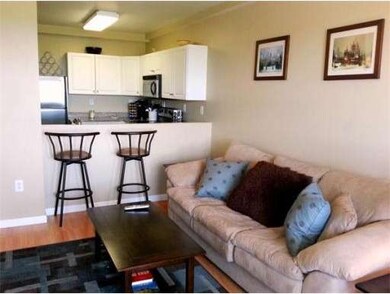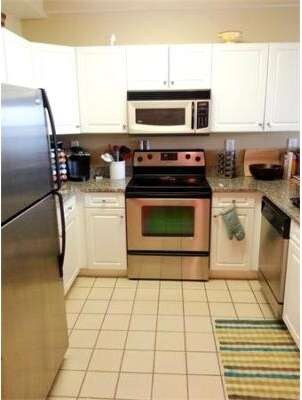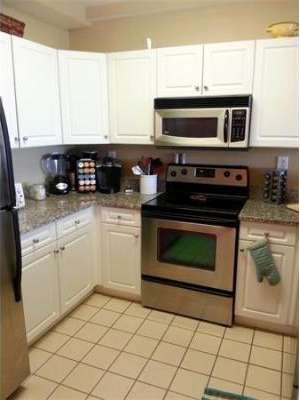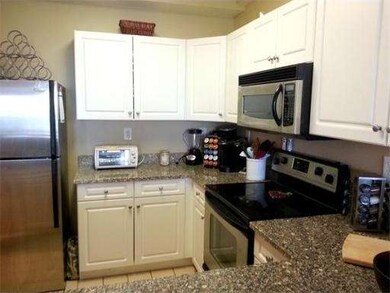
1 Cityview Ln Unit 711 Quincy, MA 02169
Quincy Center NeighborhoodAbout This Home
As of June 2024Welcome to Excelsior. Luxury living with close proximity to all of what Quincy has to offer. Built in 2004; An elegant lobby, elevator & manicured grounds offer a presitgeous lifestyle. 1 bed, 1 bath unit on the 7th floor boasts, wood floors, a granite & SS kitchen, an open floor plan and like new cond. Gorgeous sunny views from the 7th floor bring great scenery and atmosphere. Almost forgot to mention the oversized master walk-in closet, in-unit laundry & central a/c. Pets welcome. FHA Approved
Property Details
Home Type
Condominium
Est. Annual Taxes
$4,180
Year Built
2004
Lot Details
0
Listing Details
- Unit Level: 7
- Unit Placement: Street, Upper
- Special Features: None
- Property Sub Type: Condos
- Year Built: 2004
Interior Features
- Has Basement: No
- Number of Rooms: 4
- Amenities: Public Transportation, Shopping, Swimming Pool, Tennis Court, Park, Medical Facility, Highway Access, House of Worship
- Electric: Circuit Breakers, 100 Amps
- Energy: Insulated Windows, Insulated Doors
- Flooring: Wood, Tile
- Insulation: Full
- Interior Amenities: Cable Available
- Bathroom #1: First Floor
- Kitchen: First Floor, 14X13
- Living Room: First Floor, 20X13
- Master Bedroom: First Floor, 14X13
- Master Bedroom Description: Closet - Walk-in, Flooring - Hardwood
- Dining Room: First Floor
Exterior Features
- Exterior: Stucco
- Exterior Unit Features: Screens
Garage/Parking
- Parking: Off-Street, Assigned, Guest
- Parking Spaces: 1
Utilities
- Cooling Zones: 1
- Heat Zones: 1
- Hot Water: Tank
- Utility Connections: for Gas Range
Condo/Co-op/Association
- Condominium Name: Excelsior
- Association Fee Includes: Water, Sewer, Master Insurance, Security, Swimming Pool, Elevator, Exterior Maintenance, Road Maintenance, Landscaping, Snow Removal, Tennis Court, Playground, Recreational Facilities, Exercise Room, Clubroom, Refuse Removal
- Management: Professional - Off Site
- Pets Allowed: Yes w/ Restrictions
- No Units: 126
- Optional Fee Includes: Swimming Pool, Tennis Court, Playground, Recreational Facilities, Exercise Room, Clubroom
- Optional Fee: 41.66
- Unit Building: 711
Ownership History
Purchase Details
Home Financials for this Owner
Home Financials are based on the most recent Mortgage that was taken out on this home.Purchase Details
Purchase Details
Home Financials for this Owner
Home Financials are based on the most recent Mortgage that was taken out on this home.Purchase Details
Similar Homes in Quincy, MA
Home Values in the Area
Average Home Value in this Area
Purchase History
| Date | Type | Sale Price | Title Company |
|---|---|---|---|
| Condominium Deed | $420,000 | None Available | |
| Condominium Deed | $420,000 | None Available | |
| Quit Claim Deed | -- | None Available | |
| Quit Claim Deed | -- | None Available | |
| Land Court Massachusetts | $229,000 | -- | |
| Land Court Massachusetts | $229,000 | -- | |
| Land Court Massachusetts | $269,900 | -- |
Mortgage History
| Date | Status | Loan Amount | Loan Type |
|---|---|---|---|
| Open | $252,000 | Purchase Money Mortgage | |
| Closed | $252,000 | Purchase Money Mortgage | |
| Previous Owner | $148,000 | No Value Available | |
| Previous Owner | $201,000 | Purchase Money Mortgage | |
| Previous Owner | $131,500 | No Value Available |
Property History
| Date | Event | Price | Change | Sq Ft Price |
|---|---|---|---|---|
| 06/28/2024 06/28/24 | Sold | $420,000 | 0.0% | $502 / Sq Ft |
| 05/24/2024 05/24/24 | Pending | -- | -- | -- |
| 05/16/2024 05/16/24 | For Sale | $420,000 | +83.5% | $502 / Sq Ft |
| 09/03/2013 09/03/13 | Sold | $228,900 | 0.0% | $274 / Sq Ft |
| 08/06/2013 08/06/13 | Pending | -- | -- | -- |
| 07/16/2013 07/16/13 | Off Market | $228,900 | -- | -- |
| 06/13/2013 06/13/13 | For Sale | $234,900 | -- | $281 / Sq Ft |
Tax History Compared to Growth
Tax History
| Year | Tax Paid | Tax Assessment Tax Assessment Total Assessment is a certain percentage of the fair market value that is determined by local assessors to be the total taxable value of land and additions on the property. | Land | Improvement |
|---|---|---|---|---|
| 2025 | $4,180 | $362,500 | $0 | $362,500 |
| 2024 | $4,074 | $361,500 | $0 | $361,500 |
| 2023 | $3,732 | $335,300 | $0 | $335,300 |
| 2022 | $4,017 | $335,300 | $0 | $335,300 |
| 2021 | $4,079 | $336,000 | $0 | $336,000 |
| 2020 | $4,011 | $322,700 | $0 | $322,700 |
| 2019 | $3,592 | $286,200 | $0 | $286,200 |
| 2018 | $3,543 | $265,600 | $0 | $265,600 |
| 2017 | $3,455 | $243,800 | $0 | $243,800 |
| 2016 | $3,283 | $228,600 | $0 | $228,600 |
| 2015 | $3,164 | $216,700 | $0 | $216,700 |
| 2014 | $3,141 | $211,400 | $0 | $211,400 |
Agents Affiliated with this Home
-
Benjamin Snow

Seller's Agent in 2024
Benjamin Snow
Coldwell Banker Realty - Boston
(617) 721-4182
1 in this area
102 Total Sales
-
John J. Allaire

Buyer's Agent in 2024
John J. Allaire
Easton Real Estate, LLC
(508) 230-8600
1 in this area
141 Total Sales
-
Jonathan Ashbridge

Seller's Agent in 2013
Jonathan Ashbridge
Keller Williams Realty
(781) 608-5007
100 Total Sales
Map
Source: MLS Property Information Network (MLS PIN)
MLS Number: 71541150
APN: QUIN-001195F-000002-000711
- 1 Cityview Ln Unit 303
- 69 Suomi Rd
- 312 Adams St
- 46 Suomi Rd
- 46 Suomi Rd Unit 46
- 41 Filbert St
- 190 Common St
- 43 Roselin Ave
- 47 Miles Dr
- 6 Bedford St
- 9 Common St Unit 3
- 211 Copeland St
- 49 Crescent St
- 56 Town Hill St Unit 56
- 250 Whitwell St Unit 8
- 57A West St
- 48 Kent St
- 179 Presidents Ln Unit 4I
- 179 Presidents Ln Unit 2M
- 293 Whitwell St
