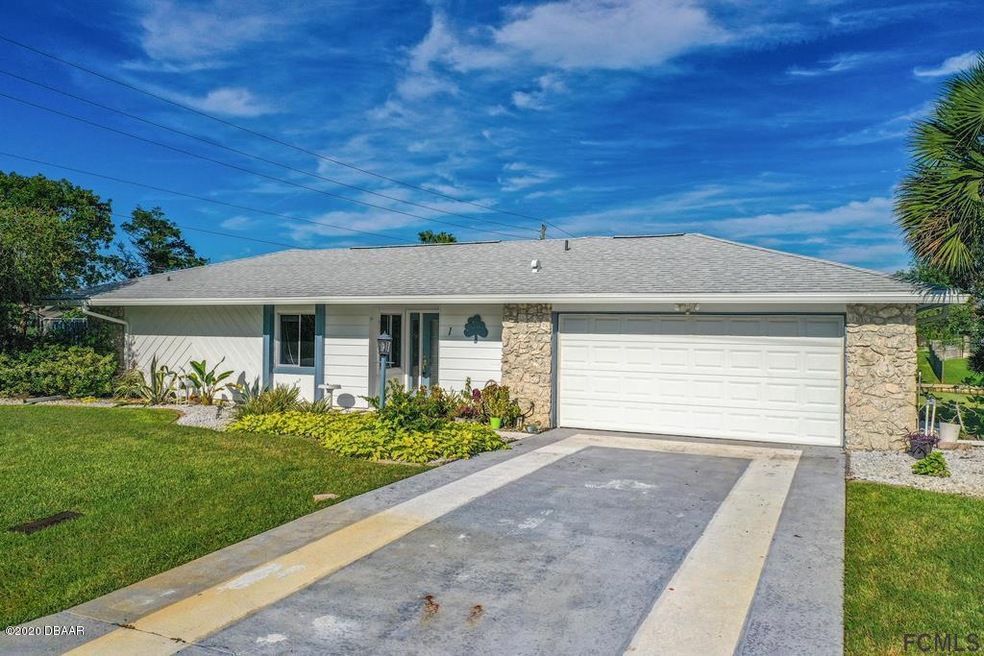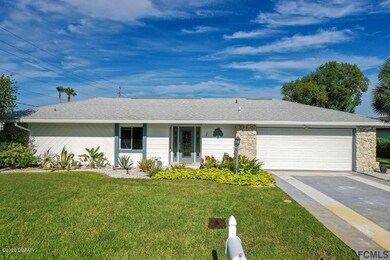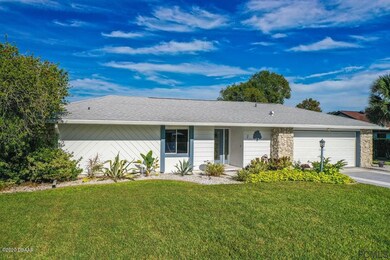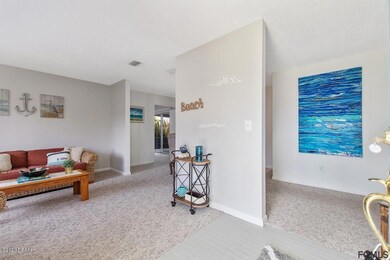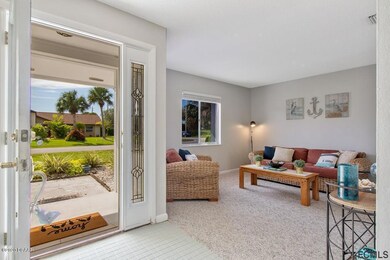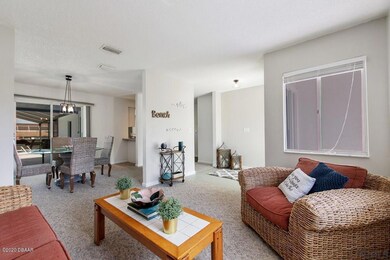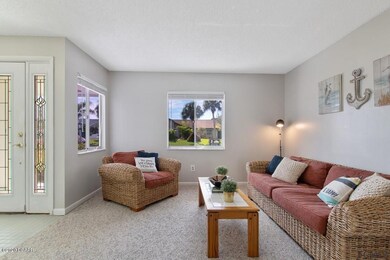
1 Claridge Ct S Palm Coast, FL 32137
Highlights
- Docks
- Home fronts navigable water
- Canal View
- Old Kings Elementary School Rated A-
- Heated In Ground Pool
- Corner Lot
About This Home
As of January 2021Priced to sell!! Gorgeous Saltwater Canal Pool home in the highly desirable Palm Harbor Subdivision & just 5 min from ICW! Already inspected and ready to move-in! Boasting 165ft of water frontage & 1800+ SF under A/C. A welcoming living room greets you as you enter the home, followed by the dining room & french doors leading to the owner suite. To the right, you will find the updated kitchen, with Solid Surface Countertops, recessed lighting, soft close cabinets & drawers, & a skylight in the kitchen, along with the other 3 bedrooms & guest bathroom. This gorgeous home features 4 points of access to the pool (resurfaced/tiled 2013) & is perfect for entertaining your friends & family alike. This home also boasts BRAND NEW Gutters (Sep 2020), Roof (2019), Fridge (2019), Stove (2018), Pool Solar Panels (2018), Pool Pump (2019). Further updates include the attic ducts (2013) & Rainsoft Water Treatment System, installed in 2006, recently serviced in 2020. Schedule a Showing Today!!
Last Agent to Sell the Property
Realty Exchange, LLC. License #3080128 Listed on: 11/23/2020

Home Details
Home Type
- Single Family
Est. Annual Taxes
- $2,350
Year Built
- Built in 1982
Lot Details
- 0.38 Acre Lot
- Lot Dimensions are 105x125x85x80x20x205
- Home fronts navigable water
- Home fronts a canal
- East Facing Home
- Corner Lot
Parking
- 2 Car Garage
Home Design
- Shingle Roof
- Concrete Block And Stucco Construction
- Block And Beam Construction
Interior Spaces
- 1,820 Sq Ft Home
- Ceiling Fan
- Family Room
- Living Room
- Dining Room
- Canal Views
Kitchen
- Electric Range
- Microwave
- Dishwasher
Flooring
- Carpet
- Vinyl
Bedrooms and Bathrooms
- 4 Bedrooms
- 2 Full Bathrooms
Laundry
- Dryer
- Washer
Pool
- Heated In Ground Pool
- Screen Enclosure
Outdoor Features
- Docks
Utilities
- Central Heating and Cooling System
- Water Softener is Owned
Community Details
- No Home Owners Association
- Palm Harbor Subdivision
Listing and Financial Details
- Assessor Parcel Number 07-11-31-7003-00090-0280
Ownership History
Purchase Details
Home Financials for this Owner
Home Financials are based on the most recent Mortgage that was taken out on this home.Purchase Details
Similar Homes in Palm Coast, FL
Home Values in the Area
Average Home Value in this Area
Purchase History
| Date | Type | Sale Price | Title Company |
|---|---|---|---|
| Warranty Deed | $377,000 | Ocean Blue Title Llc | |
| Interfamily Deed Transfer | -- | Attorney |
Mortgage History
| Date | Status | Loan Amount | Loan Type |
|---|---|---|---|
| Open | $301,600 | New Conventional | |
| Previous Owner | $50,000 | Credit Line Revolving |
Property History
| Date | Event | Price | Change | Sq Ft Price |
|---|---|---|---|---|
| 01/07/2021 01/07/21 | Sold | $377,000 | 0.0% | $207 / Sq Ft |
| 01/07/2021 01/07/21 | Sold | $377,000 | 0.0% | $207 / Sq Ft |
| 01/06/2021 01/06/21 | Pending | -- | -- | -- |
| 11/24/2020 11/24/20 | Pending | -- | -- | -- |
| 11/23/2020 11/23/20 | For Sale | $377,000 | 0.0% | $207 / Sq Ft |
| 11/19/2020 11/19/20 | For Sale | $377,000 | -- | $207 / Sq Ft |
Tax History Compared to Growth
Tax History
| Year | Tax Paid | Tax Assessment Tax Assessment Total Assessment is a certain percentage of the fair market value that is determined by local assessors to be the total taxable value of land and additions on the property. | Land | Improvement |
|---|---|---|---|---|
| 2024 | $5,272 | $337,087 | -- | -- |
| 2023 | $5,272 | $327,269 | $0 | $0 |
| 2022 | $5,233 | $317,737 | $0 | $0 |
| 2021 | $5,297 | $272,082 | $114,250 | $157,832 |
| 2020 | $2,394 | $163,412 | $0 | $0 |
| 2019 | $2,350 | $159,738 | $0 | $0 |
| 2018 | $2,335 | $156,760 | $0 | $0 |
| 2017 | $2,277 | $153,536 | $0 | $0 |
| 2016 | $2,220 | $150,378 | $0 | $0 |
| 2015 | $2,222 | $149,333 | $0 | $0 |
| 2014 | $2,230 | $148,148 | $0 | $0 |
Agents Affiliated with this Home
-

Seller's Agent in 2021
Julie Sabine
Realty Exchange, LLC.
(386) 931-6311
721 in this area
965 Total Sales
-
K
Buyer's Agent in 2021
Karen Nelson
Nonmember office
(386) 677-7131
1,334 in this area
9,471 Total Sales
-
N
Buyer's Agent in 2021
NON MLS NON MLS
Non Member Office
Map
Source: Daytona Beach Area Association of REALTORS®
MLS Number: 1078039
APN: 07-11-31-7003-00090-0280
- 1 Cloverdale Ct S
- 15 Cloverdale Ct S
- 6 Claridge Ct N
- 16 Claymont Ct S
- 43 Cloverdale Ct N
- 44 Cloverdale Ct N
- 30 Clinton Ct N
- 26 Claymont Ct S
- 13 Classic Ct S
- 10 Coral Reef Ct S
- 40 Cloverdale Ct N
- 33 Crystal Bay Ct
- 16 Coral Reef Ct N
- 13 Crescent Ct S
- 100 Bella Harbor Ct Unit 103
- 100 Bella Harbor Ct Unit 106
- 100 Bella Harbor Ct Unit 111
- 24 Coral Reef Ct N Unit A & B
- 200 Bella Harbor Ct Unit 113
- 200 Bella Harbor Ct Unit 109
