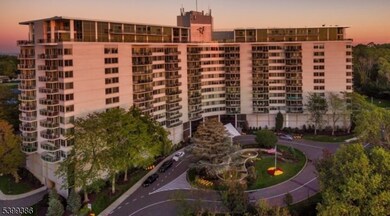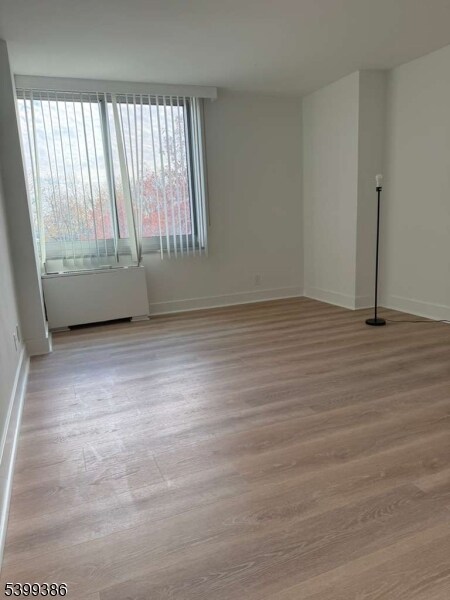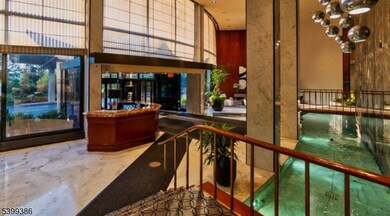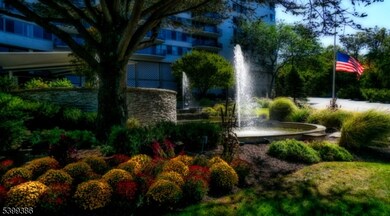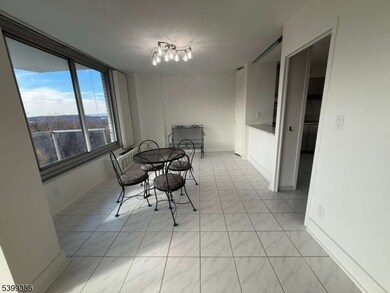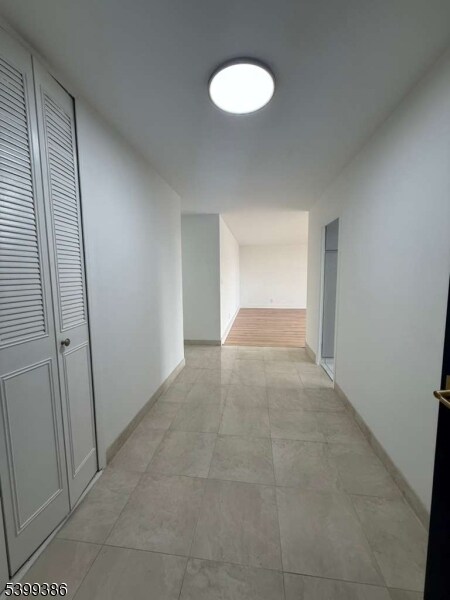1 Claridge Dr Unit 428 Verona, NJ 07044
Highlights
- Fitness Center
- Skyline View
- Corner Lot
- Verona High School Rated A-
- Wood Flooring
- Community Pool
About This Home
Elegant 2-Bedroom, 2-Bath Situated at 1 Claridge Drive. This prestigious full-service building is perched on the ridge of First Mountain, showcasing stunning views of Midtown and Downtown Manhattan.All Utilities Included (heat, AC, electricity, water, taxes, and HOA/maintenance fees). Small pet under 20lbs ok. Experience luxury and convenience in this beautifully updated 4th-floor corner residence at the newly remodeled Claridge House.The apartment features an expansive living room with new flooring. A separate dining room adjoins the kitchen, creating a perfect flow for entertaining and everyday living.The primary suite boasts new floors, a private en-suite bathroom, and 2 large walk-in closets. Building & Amenities:Onsite Property Manager & Administrator24 Hour Doorman Attended Lobby24 Hour Indoor Onsite Indoor-Outdoor Valet Parking ServiceCard Room with KitchenWork-Out- RoomBike Room & Bin Storage AreaHeated Pool with Views Of New York CityOutdoor Barbeque GrillsRegulation Tennis CourtsAvailable immediately. Landlord will cover the realtor fee if leased by December 15th. Enjoy the best of comfort, elegance, and location this apartment truly has it all!
Listing Agent
TK REAL ESTATE GROUP INC. Brokerage Phone: 973-454-6671 Listed on: 11/30/2025
Condo Details
Home Type
- Condominium
Est. Annual Taxes
- $8,592
Year Built
- Built in 1965
Home Design
- Tile
Interior Spaces
- 1,600 Sq Ft Home
- Dining Area
- Wood Flooring
- Skyline Views
Kitchen
- Built-In Electric Oven
- Microwave
- Dishwasher
Bedrooms and Bathrooms
- 2 Bedrooms
- Walk-In Closet
- 2 Full Bathrooms
Laundry
- Laundry in unit
- Dryer
- Washer
Home Security
Utilities
- Multiple Heating Units
Listing and Financial Details
- Tenant pays for cable t.v.
- Assessor Parcel Number 1620-00101-0000-00001-0000-C0428
Community Details
Recreation
- Tennis Courts
- Fitness Center
- Community Pool
- Jogging Path
Pet Policy
- Pets Allowed
Additional Features
- Elevator
- Fire and Smoke Detector
Map
Source: Garden State MLS
MLS Number: 3999704
APN: 20-00101-0000-00001-0000-C0428
- 1 Claridge Dr Unit 806
- 1 Claridge Dr Unit 123
- 1 Claridge Dr Unit 503
- 1 Claridge Dr Unit 726
- 1 Claridge Dr Unit 310
- 1 Claridge Dr Unit 723
- 2 Claridge Dr 3lw
- 2 Claridge Dr 3iw
- 2 Claridge Dr 8lw
- 2 Claridge Dr 7lw
- 2 Claridge Dr 1fw
- 2 Claridge Dr Unit 5CW
- 2 Claridge Dr Unit 1CW
- 2 Claridge Dr Unit 7NE
- 2 Claridge Dr Unit 1GE
- 2 Claridge Dr Unit NE
- 2 Claridge Dr Unit 1NE
- 2 Claridge Dr
- 2 Claridge Dr Unit 8AE
- 2 Claridge Dr Unit 2NW
- 2 Claridge Dr Unit 11JE
- 166 Upper Mountain Ave
- 112 Pompton Ave Unit 1
- 25 Prospect Ave Unit COTTAGE
- 25 Prospect Ave
- 8 Highland Rd
- 850 Bloomfield Ave
- 850 Bloomfield Ave Unit A3
- 378 Claremont Ave Unit 10
- 378 Claremont Ave Unit 3
- 159 Valley Rd Unit 2
- 46 James St Unit 2
- 46 James St
- 828 Bloomfield Ave
- 143 Valley Rd Unit 2L
- 146 Tierney Dr
- 151 Bloomfield Ave
- 84 Watchung Ave
- 82 Watchung Ave Unit 84
- 417 Valley Rd

