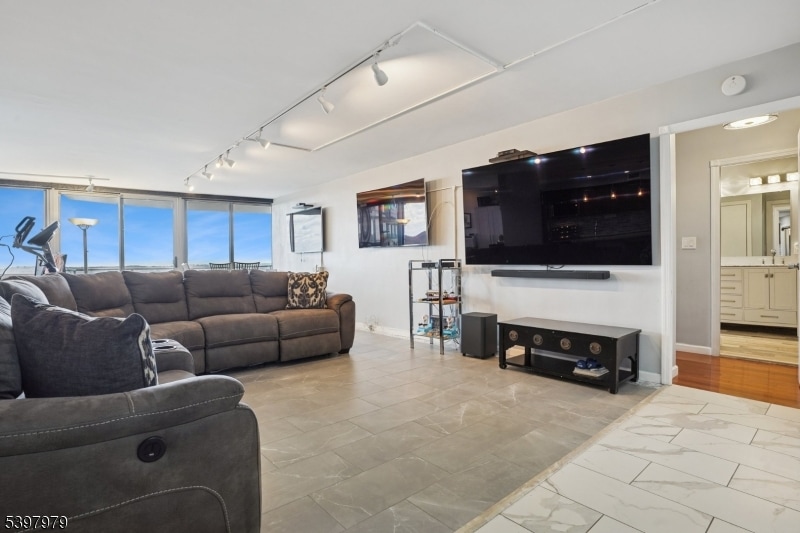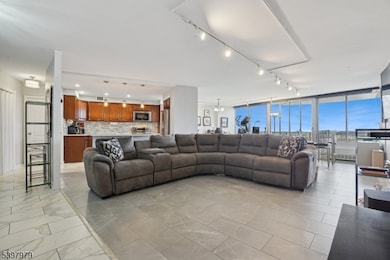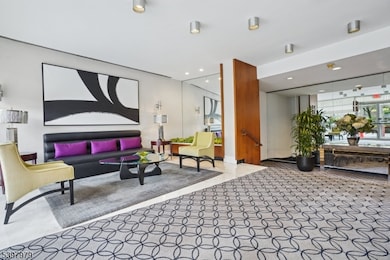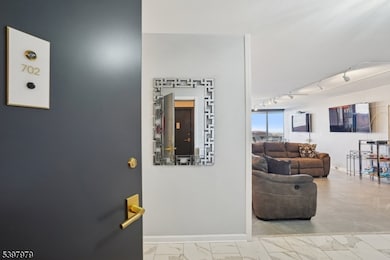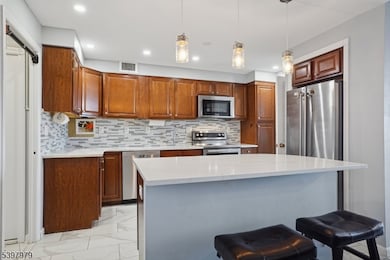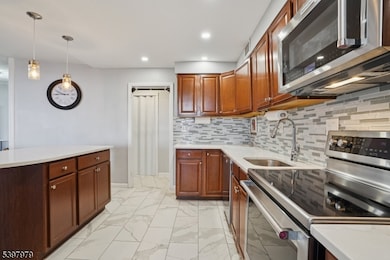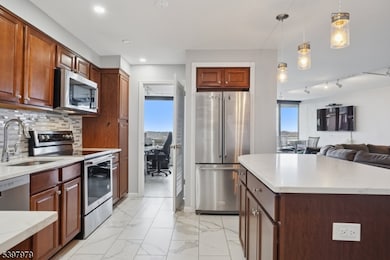1 Claridge Dr Unit 702 Verona, NJ 07044
Estimated payment $3,697/month
Highlights
- Private Pool
- Eat-In Kitchen
- High-Rise Condominium
- Verona High School Rated A-
- 1-Story Property
About This Home
Step into this Beautifully updated 1 bedroom, 1.5 bathroom home where modern touches and luxury blend. The open kitchen features all new stainless steel appliances with sleek cabinetry and a large island perfect for entertaining. The versatile space adjacent to the kitchen serves as a dedicated dining room which is currently converted into a home office. Enjoy the large Private terrace with sweeping, unobstructed mountain views and spectacular sunsets. The generously sized bedroom offers an en-suite renovated bathroom and a Large custom-built walk in closet. In unit Laundry room, storage galore, Move in Ready. Storage room included. Enjoy an easy resort life style, 24-hour doorman, concierge, valet parking, fitness room and a beautiful pool with NYC views. Monthly maintenance includes all utilities. Newly renovated elevators and hallways, minutes to Montclair and easy access to all major highways, and public transportation. This is truly a Must See
Listing Agent
JANE SILVERSTEIN
KELLER WILLIAMS SUBURBAN REALTY Brokerage Phone: 973-454-8378 Listed on: 11/21/2025
Property Details
Home Type
- Condominium
Est. Annual Taxes
- $4,273
Year Built
- Built in 1965 | Remodeled
HOA Fees
- $1,308 Monthly HOA Fees
Parking
- Assigned Parking
Home Design
- Flat Roof Shape
- Brick Exterior Construction
Kitchen
- Eat-In Kitchen
- Electric Oven or Range
- Microwave
- Dishwasher
Bedrooms and Bathrooms
- 1 Bedroom
- 2 Full Bathrooms
Utilities
- Multiple Heating Units
- Standard Electricity
- Electric Water Heater
Additional Features
- 1-Story Property
- Private Pool
Listing and Financial Details
- Assessor Parcel Number 1620-00101-0000-00001-0000-C0727
Community Details
Overview
- High-Rise Condominium
Recreation
- Community Pool
Map
Home Values in the Area
Average Home Value in this Area
Tax History
| Year | Tax Paid | Tax Assessment Tax Assessment Total Assessment is a certain percentage of the fair market value that is determined by local assessors to be the total taxable value of land and additions on the property. | Land | Improvement |
|---|---|---|---|---|
| 2025 | $6,987 | $228,200 | $30,000 | $198,200 |
| 2024 | $6,987 | $228,200 | $30,000 | $198,200 |
| 2022 | $6,830 | $228,200 | $30,000 | $198,200 |
| 2021 | $6,748 | $228,200 | $30,000 | $198,200 |
| 2020 | $6,536 | $228,200 | $30,000 | $198,200 |
| 2019 | $6,321 | $228,200 | $30,000 | $198,200 |
| 2018 | $4,407 | $139,500 | $57,000 | $82,500 |
| 2017 | $4,343 | $139,500 | $57,000 | $82,500 |
| 2016 | $4,273 | $139,500 | $57,000 | $82,500 |
Property History
| Date | Event | Price | List to Sale | Price per Sq Ft |
|---|---|---|---|---|
| 11/21/2025 11/21/25 | For Sale | $385,000 | -- | -- |
Purchase History
| Date | Type | Sale Price | Title Company |
|---|---|---|---|
| Executors Deed | $170,000 | Sage Title Agency Inc |
Mortgage History
| Date | Status | Loan Amount | Loan Type |
|---|---|---|---|
| Open | $153,000 | New Conventional |
Source: Garden State MLS
MLS Number: 3998882
APN: 20-00101-0000-00001-0000-C0702
- 1 Claridge Dr Unit 806
- 1 Claridge Dr Unit 123
- 1 Claridge Dr Unit 503
- 1 Claridge Dr Unit 310
- 1 Claridge Dr Unit 723
- 2 Claridge Dr 3lw
- 2 Claridge Dr 3iw
- 2 Claridge Dr 7ke
- 2 Claridge Dr 8lw
- 2 Claridge Dr 7lw
- 2 Claridge Dr 1fw
- 2 Claridge Dr Unit 5CW
- 2 Claridge Dr Unit 1CW
- 2 Claridge Dr Unit 1GE
- 2 Claridge Dr Unit NE
- 2 Claridge Dr Unit 1NE
- 2 Claridge Dr
- 2 Claridge Dr Unit 8AE
- 2 Claridge Dr Unit 2NW
- 2 Claridge Dr Unit 9NE
- 166 Upper Mountain Ave
- 112 Pompton Ave Unit 1
- 25 Prospect Ave Unit COTTAGE
- 25 Prospect Ave
- 8 Highland Rd
- 850 Bloomfield Ave
- 850 Bloomfield Ave Unit A3
- 378 Claremont Ave Unit 10
- 378 Claremont Ave Unit 3
- 26 Westview Rd
- 11 S Mountain Ave
- 79 Central Ave
- 828 Bloomfield Ave
- 143 Valley Rd Unit 2L
- 146 Tierney Dr
- 151 Bloomfield Ave
- 30 N Mountain Ave
- 84 Watchung Ave
- 82 Watchung Ave Unit 84
- 124 Midland Ave
