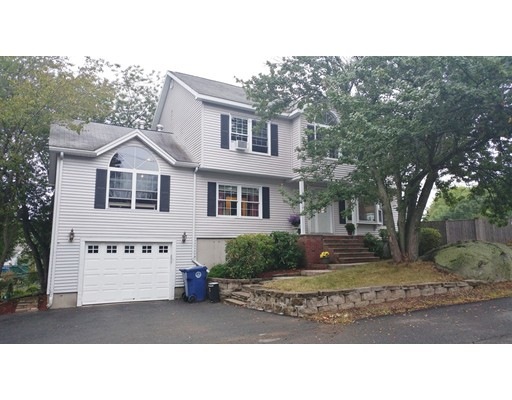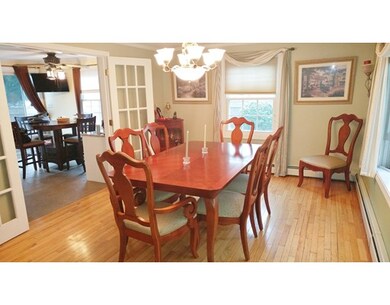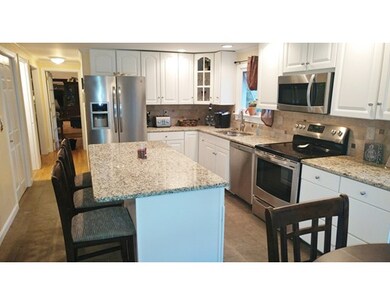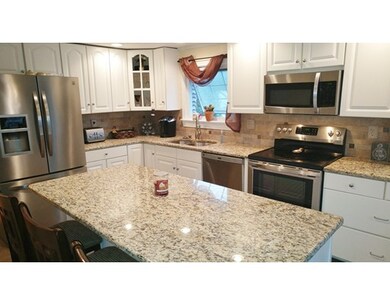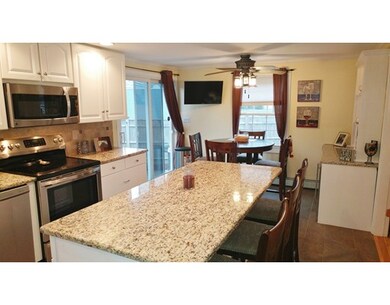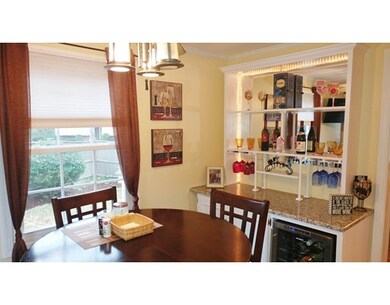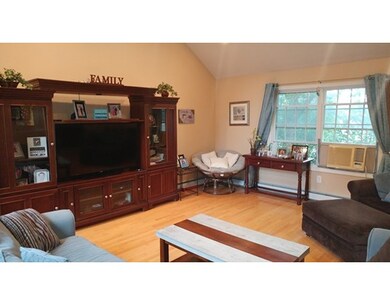
1 Clark Ave Salem, MA 01970
Highland Avenue NeighborhoodAbout This Home
As of September 2022Fantastic ten room, three bedroom, 2.5 bath colonial with many custom features throughout. Spectacular kitchen with granite countertops, stainless steel appliance, upgraded cabinets and a granite center island. Gorgeous cathedral ceiling great room with hardwood floors. Private master bedroom with a gas fireplace, a full master bath and a large walk in closet. A formal dining room for entertaining. A cozy first floor living room with a gas fireplace. Additional space in the lower level would make for a perfect play area or teen hangout. A spacious deck overlooks the quiet, recently landscaped yard with a patio. All this and located in a convenient location!! A must see! Home was renovated in 2001 and public records is not correct. A 25 to 30 lot new home subdivision is being built down the street.
Last Agent to Sell the Property
Thomas Gannon
Gannon Real Estate License #448500542 Listed on: 09/07/2017
Home Details
Home Type
Single Family
Est. Annual Taxes
$7,710
Year Built
1982
Lot Details
0
Listing Details
- Lot Description: Wooded, Paved Drive, Gentle Slope
- Property Type: Single Family
- Single Family Type: Detached
- Style: Colonial
- Other Agent: 1.00
- Lead Paint: Unknown
- Year Round: Yes
- Year Built Description: Approximate, Renovated Since
- Special Features: None
- Property Sub Type: Detached
- Year Built: 1982
Interior Features
- Has Basement: Yes
- Fireplaces: 2
- Primary Bathroom: Yes
- Number of Rooms: 10
- Amenities: Public Transportation, Shopping, Park, Golf Course, Laundromat, Conservation Area, Highway Access, Public School, University
- Electric: Circuit Breakers
- Energy: Insulated Windows
- Flooring: Wood, Tile, Wall to Wall Carpet, Hardwood
- Interior Amenities: Cable Available, Walk-up Attic, French Doors
- Basement: Full, Finished, Walk Out, Interior Access, Garage Access
- Bedroom 2: Second Floor, 13X13
- Bedroom 3: Second Floor, 13X11
- Bathroom #1: First Floor
- Bathroom #2: Second Floor
- Bathroom #3: Second Floor
- Kitchen: First Floor, 20X11
- Living Room: First Floor, 12X11
- Master Bedroom: Second Floor, 17X13
- Master Bedroom Description: Bathroom - Full, Bathroom - Double Vanity/Sink, Fireplace, Closet - Walk-in, Flooring - Hardwood, Cable Hookup, Remodeled
- Dining Room: First Floor, 16X11
- Family Room: Basement, 13X12
- No Bedrooms: 3
- Full Bathrooms: 2
- Half Bathrooms: 1
- Oth1 Room Name: Great Room
- Oth1 Dimen: 20X15
- Oth1 Dscrp: Ceiling - Cathedral, Ceiling Fan(s), Flooring - Hardwood, Window(s) - Picture, Main Level, Open Floor Plan, Recessed Lighting
- Oth2 Room Name: Office
- Oth2 Dimen: 11X7
- Oth2 Dscrp: Flooring - Hardwood
- Oth3 Room Name: Play Room
- Oth3 Dimen: 13X12
- Oth3 Dscrp: Flooring - Wall to Wall Carpet, Exterior Access
- Main Lo: C95200
- Main So: C95098
- Estimated Sq Ft: 2970.00
Exterior Features
- Construction: Frame
- Exterior: Vinyl
- Exterior Features: Porch, Deck - Wood, Patio, Gutters, Screens, Fenced Yard
- Foundation: Poured Concrete
Garage/Parking
- Garage Parking: Under, Garage Door Opener, Storage
- Garage Spaces: 1
- Parking: Off-Street, Paved Driveway
- Parking Spaces: 2
Utilities
- Hot Water: Electric
- Utility Connections: for Electric Range, for Electric Oven, for Electric Dryer, Washer Hookup
- Sewer: City/Town Sewer
- Water: City/Town Water
Lot Info
- Zoning: Call city
- Acre: 0.13
- Lot Size: 5782.00
Ownership History
Purchase Details
Home Financials for this Owner
Home Financials are based on the most recent Mortgage that was taken out on this home.Purchase Details
Home Financials for this Owner
Home Financials are based on the most recent Mortgage that was taken out on this home.Similar Homes in Salem, MA
Home Values in the Area
Average Home Value in this Area
Purchase History
| Date | Type | Sale Price | Title Company |
|---|---|---|---|
| Land Court Massachusetts | -- | -- | |
| Leasehold Conv With Agreement Of Sale Fee Purchase Hawaii | $131,000 | -- |
Mortgage History
| Date | Status | Loan Amount | Loan Type |
|---|---|---|---|
| Open | $370,000 | Stand Alone Refi Refinance Of Original Loan | |
| Closed | $310,000 | No Value Available | |
| Closed | $14,000 | Credit Line Revolving | |
| Closed | $315,200 | No Value Available | |
| Previous Owner | $60,000 | No Value Available | |
| Previous Owner | $30,000 | No Value Available | |
| Previous Owner | $280,000 | No Value Available | |
| Previous Owner | $20,000 | No Value Available | |
| Previous Owner | $11,011 | No Value Available | |
| Previous Owner | $117,900 | Purchase Money Mortgage | |
| Previous Owner | $105,900 | No Value Available | |
| Previous Owner | $35,000 | No Value Available |
Property History
| Date | Event | Price | Change | Sq Ft Price |
|---|---|---|---|---|
| 09/30/2022 09/30/22 | Sold | $285,000 | 0.0% | $119 / Sq Ft |
| 09/01/2022 09/01/22 | Pending | -- | -- | -- |
| 08/16/2022 08/16/22 | Price Changed | $285,000 | -5.0% | $119 / Sq Ft |
| 06/29/2022 06/29/22 | Price Changed | $300,000 | -7.7% | $125 / Sq Ft |
| 05/16/2022 05/16/22 | Price Changed | $325,000 | +8.4% | $135 / Sq Ft |
| 04/05/2022 04/05/22 | For Sale | $299,900 | -37.5% | $125 / Sq Ft |
| 10/24/2017 10/24/17 | Sold | $480,000 | +2.1% | $162 / Sq Ft |
| 09/12/2017 09/12/17 | Pending | -- | -- | -- |
| 09/07/2017 09/07/17 | For Sale | $469,900 | -- | $158 / Sq Ft |
Tax History Compared to Growth
Tax History
| Year | Tax Paid | Tax Assessment Tax Assessment Total Assessment is a certain percentage of the fair market value that is determined by local assessors to be the total taxable value of land and additions on the property. | Land | Improvement |
|---|---|---|---|---|
| 2025 | $7,710 | $679,900 | $180,500 | $499,400 |
| 2024 | $7,631 | $656,700 | $180,500 | $476,200 |
| 2023 | $7,280 | $581,900 | $165,200 | $416,700 |
| 2022 | $6,901 | $520,800 | $159,100 | $361,700 |
| 2021 | $7,107 | $515,000 | $159,100 | $355,900 |
| 2020 | $6,975 | $482,700 | $149,900 | $332,800 |
| 2019 | $6,482 | $429,300 | $142,500 | $286,800 |
| 2018 | $5,528 | $359,400 | $135,800 | $223,600 |
| 2017 | $5,499 | $346,700 | $128,500 | $218,200 |
| 2016 | $5,193 | $331,400 | $113,200 | $218,200 |
| 2015 | $5,007 | $305,100 | $104,000 | $201,100 |
Agents Affiliated with this Home
-
S
Seller's Agent in 2022
Scialdoni & Dilisio Group
Churchill Properties
(978) 578-5013
3 in this area
20 Total Sales
-
J
Buyer's Agent in 2022
Jonian Beqo
J. Barrett & Company
-
T
Seller's Agent in 2017
Thomas Gannon
Gannon Real Estate
-

Buyer's Agent in 2017
Justin Repp
Keller Williams Realty Evolution
(978) 273-6680
104 Total Sales
Map
Source: MLS Property Information Network (MLS PIN)
MLS Number: 72225089
APN: SALE-000003-000000-000112
- 9 Clark Ave
- 17 Lions Ln
- 20 Carriage Hill Ln Unit 20
- 3 Carriage Hill Ln
- 25 Appleby Rd
- 8 Wyman Ave
- 54 Cavendish Cir
- 288 Highland Ave
- 8 Manning Rd
- 16 Admirals Ln Unit 16
- 6 Good Hope Ln Unit 159B
- 26 Fellsmere St
- 31 Bengal Ln
- 44 Valley Rd
- 55 Upland Rd
- 27 Upland Rd
- 128 Windsor Ave
- 17 Upland Rd
- 134 Edgemere Rd
- 29 1st St Unit C
