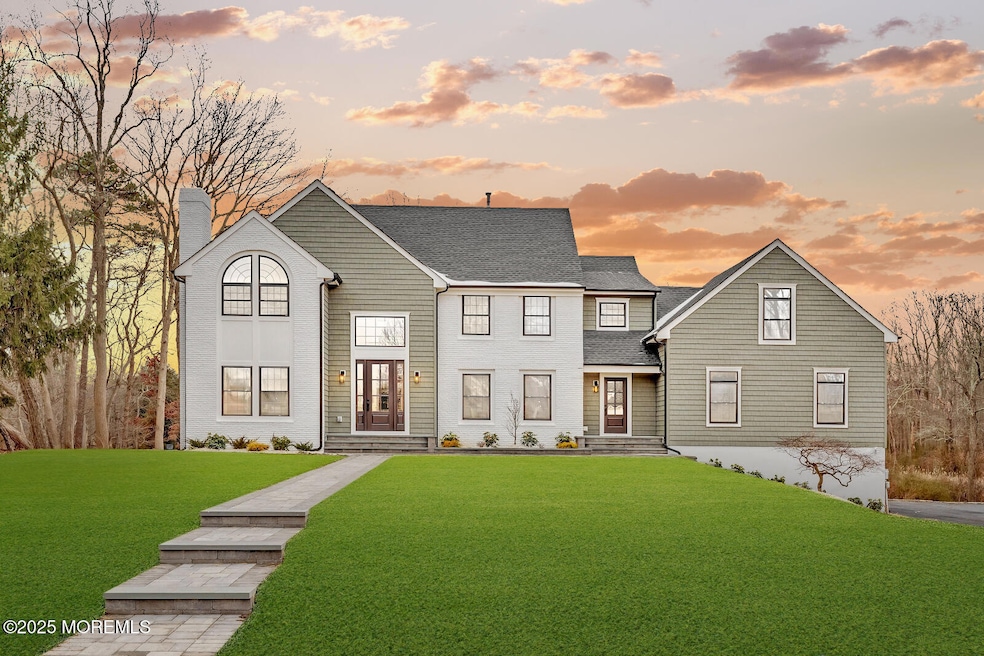
1 Clayton Dr Millstone Township, NJ 08510
Highlights
- Custom Home
- New Kitchen
- Wood Flooring
- 3.27 Acre Lot
- Deck
- Attic
About This Home
As of May 2025Welcome to this luxuriously renovated 5-bedroom, 3-bathroom home, perfectly situated at the end of a private cul-de-sac on just under 4 acres of scenic land in highly sought-after Millstone Township. This property has been completely transformed, featuring brand-new everything for a truly move-in-ready experience. From the moment you step inside, you'll be captivated by the elegant new flooring, custom doors, and energy-efficient windows that fill the home with warmth and natural light. The heart of the home is the stunning sage green kitchen, boasting custom cabinetry, quartz countertops, and high-end stainless steel appliances, making it a chef's dream. The fully renovated bathrooms are designed with spa-like finishes, including stylish tile work and premium fixtures, creating an oasis of relaxation.The first floor offers an in-law suite with a spacious bedroom and full bath, ideal for guests or multi-generational living. Upstairs, the generously sized bedrooms provide comfort and privacy, while the full walkout basement offers endless possibilities for additional living space, a home gym, or an entertainment area.Beyond the interior, the home's brand-new siding and windows enhance both curb appeal and energy efficiency. Nestled in a serene and private setting, this property offers the perfect balance of tranquility and convenience, just minutes from major highways, shopping, and top-rated schools.This is a rare opportunity to own a completely renovated home in a prime location. Schedule your private tour today!
Last Agent to Sell the Property
Nest Seekers New Jersey LLC License #2182946 Listed on: 04/09/2025

Home Details
Home Type
- Single Family
Est. Annual Taxes
- $15,805
Year Built
- Built in 1991
Parking
- 2 Car Attached Garage
Home Design
- Custom Home
- Brick Exterior Construction
- Shingle Roof
- Cedar Shake Siding
- Vinyl Siding
Interior Spaces
- 3,844 Sq Ft Home
- 2-Story Property
- Crown Molding
- Recessed Lighting
- Wood Burning Fireplace
- French Doors
- Sliding Doors
- Bonus Room
- Attic
- Unfinished Basement
Kitchen
- New Kitchen
- Eat-In Kitchen
- Butlers Pantry
- Kitchen Island
- Quartz Countertops
Flooring
- Wood
- Ceramic Tile
Bedrooms and Bathrooms
- 5 Bedrooms
- Walk-In Closet
- 3 Full Bathrooms
- Dual Vanity Sinks in Primary Bathroom
- Primary Bathroom Bathtub Only
Schools
- Millstone Elementary And Middle School
- Allentown High School
Utilities
- Forced Air Zoned Heating and Cooling System
- Well
- Natural Gas Water Heater
- Septic System
Additional Features
- Deck
- 3.27 Acre Lot
Community Details
- No Home Owners Association
Listing and Financial Details
- Assessor Parcel Number 33-00048-0000-00014-20
Ownership History
Purchase Details
Home Financials for this Owner
Home Financials are based on the most recent Mortgage that was taken out on this home.Purchase Details
Similar Homes in the area
Home Values in the Area
Average Home Value in this Area
Purchase History
| Date | Type | Sale Price | Title Company |
|---|---|---|---|
| Deed | $625,000 | Westcor Land Title | |
| Deed | $305,000 | -- |
Mortgage History
| Date | Status | Loan Amount | Loan Type |
|---|---|---|---|
| Open | $659,050 | New Conventional | |
| Previous Owner | $376,702 | New Conventional | |
| Previous Owner | $390,000 | Unknown | |
| Previous Owner | $420,000 | New Conventional |
Property History
| Date | Event | Price | Change | Sq Ft Price |
|---|---|---|---|---|
| 05/23/2025 05/23/25 | Sold | $1,185,000 | -1.2% | $308 / Sq Ft |
| 04/25/2025 04/25/25 | Pending | -- | -- | -- |
| 04/09/2025 04/09/25 | For Sale | $1,199,000 | -- | $312 / Sq Ft |
Tax History Compared to Growth
Tax History
| Year | Tax Paid | Tax Assessment Tax Assessment Total Assessment is a certain percentage of the fair market value that is determined by local assessors to be the total taxable value of land and additions on the property. | Land | Improvement |
|---|---|---|---|---|
| 2024 | $15,805 | $636,000 | $193,700 | $442,300 |
| 2023 | $15,805 | $636,000 | $193,700 | $442,300 |
| 2022 | $15,353 | $636,000 | $193,700 | $442,300 |
| 2021 | $15,353 | $636,000 | $193,700 | $442,300 |
| 2020 | $15,181 | $636,000 | $193,700 | $442,300 |
| 2019 | $14,895 | $636,000 | $193,700 | $442,300 |
| 2018 | $14,526 | $636,000 | $193,700 | $442,300 |
| 2017 | $14,463 | $636,000 | $193,700 | $442,300 |
| 2016 | $14,355 | $636,000 | $193,700 | $442,300 |
| 2015 | $14,078 | $593,000 | $193,700 | $399,300 |
| 2014 | $13,993 | $538,000 | $178,700 | $359,300 |
Agents Affiliated with this Home
-
E
Seller's Agent in 2025
Enrico Meleo
Nest Seekers New Jersey LLC
-
D
Buyer's Agent in 2025
David Tibbetts
RE/MAX
Map
Source: MOREMLS (Monmouth Ocean Regional REALTORS®)
MLS Number: 22510108
APN: 33-00048-0000-00014-20
- 14 Clayton Dr
- 15 E Pine Branch Dr
- 203 Stillhouse Rd
- 7 Stoney Brook Dr
- 103 Brookside Rd
- 204 Stillhouse Rd
- 2 Fillmore Dr
- 371 Monmouth Rd
- 516 Monmouth Rd
- 4 Kimberly Ct
- 349 Millstone Rd
- 1 3 5 Francis Mills Rd
- 437 Stagecoach Rd
- 869 Wright Debow Rd
- 861 Wright Debow Rd
- 439 Stagecoach Rd
- 869 Woodbury Dr
- 871 Woodbury Dr
- 867 Woodbury Dr
- 817 Wright Debow Rd






