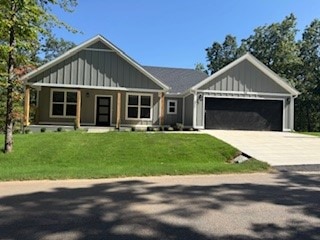1 Clee Ln Bella Vista, AR 72714
Estimated payment $2,040/month
Highlights
- New Construction
- Craftsman Architecture
- Vaulted Ceiling
- Cooper Elementary School Rated A
- Deck
- Attic
About This Home
WOW! The seller is offering $3,000 to the buyer to use toward closing costs or to buy down your interest rate. Come enjoy Bella Vista living and all of its amenities in this brand-new Craftsman-style home. This stunning 3-bedroom residence features an open floor plan, vaulted ceiling, and a split-bedroom layout. The modern kitchen is designed with an island, stainless steel appliances, and plenty of prep space—perfect for cooking and entertaining. The interior is filled with natural light and finished with luxury vinyl plank flooring throughout—no carpet!
Exterior details include low-maintenance Hardi and vinyl siding, plus a convenient location with easy access to I-49 and 71B.Don’t miss the chance to own this beautiful new construction! Ask about other Bella Vista locations available from this builder. Photos are from a similar build and may be subject to changes at the builder’s discretion. Agent owned, Taxes based on lot only
Listing Agent
Red Box Realty Brokerage Phone: 479-750-4663 License #SA00044414 Listed on: 09/03/2025
Home Details
Home Type
- Single Family
Est. Annual Taxes
- $98
Year Built
- Built in 2025 | New Construction
Lot Details
- 0.34 Acre Lot
- Sloped Lot
- Cleared Lot
HOA Fees
- $40 Monthly HOA Fees
Home Design
- Craftsman Architecture
- Block Foundation
- Slab Foundation
- Shingle Roof
- Architectural Shingle Roof
- Vinyl Siding
Interior Spaces
- 1,470 Sq Ft Home
- 1-Story Property
- Vaulted Ceiling
- Ceiling Fan
- Electric Fireplace
- Blinds
- Storage
- Washer and Dryer Hookup
- Luxury Vinyl Plank Tile Flooring
- Fire and Smoke Detector
- Attic
Kitchen
- Electric Range
- Microwave
- Plumbed For Ice Maker
- Dishwasher
- Disposal
Bedrooms and Bathrooms
- 3 Bedrooms
- Split Bedroom Floorplan
- 2 Full Bathrooms
Parking
- 2 Car Attached Garage
- Garage Door Opener
Outdoor Features
- Deck
- Storm Cellar or Shelter
Location
- City Lot
Utilities
- Cooling Available
- Heating Available
- Electric Water Heater
Community Details
- Bella Vista Poa
- Kendal Sub Bvv Subdivision
Listing and Financial Details
- Legal Lot and Block 17 / 5
Map
Home Values in the Area
Average Home Value in this Area
Tax History
| Year | Tax Paid | Tax Assessment Tax Assessment Total Assessment is a certain percentage of the fair market value that is determined by local assessors to be the total taxable value of land and additions on the property. | Land | Improvement |
|---|---|---|---|---|
| 2024 | $98 | $1,600 | $1,600 | $0 |
| 2023 | $48 | $800 | $800 | $0 |
| 2022 | $46 | $800 | $800 | $0 |
| 2021 | $42 | $800 | $800 | $0 |
| 2020 | $38 | $600 | $600 | $0 |
| 2019 | $38 | $600 | $600 | $0 |
| 2018 | $38 | $600 | $600 | $0 |
| 2017 | $37 | $600 | $600 | $0 |
| 2016 | $37 | $600 | $600 | $0 |
| 2015 | $31 | $1,000 | $1,000 | $0 |
| 2014 | $31 | $1,000 | $1,000 | $0 |
Property History
| Date | Event | Price | Change | Sq Ft Price |
|---|---|---|---|---|
| 09/03/2025 09/03/25 | For Sale | $373,900 | -- | $254 / Sq Ft |
Purchase History
| Date | Type | Sale Price | Title Company |
|---|---|---|---|
| Warranty Deed | -- | -- |
Source: Northwest Arkansas Board of REALTORS®
MLS Number: 1319725
APN: 16-16397-000
- 2 Clee Ln
- 15 Dregg Ln
- 8 Wreay Ln
- Lot 5 Kiswick Dr
- 5 Kendal Dr
- 127 Overton Dr
- 45 Westmorland Dr
- 30 Hampstead Ln
- 4 Shap Ln
- 16 Winters Ln
- 18 Greenodd Dr
- 11 Greenodd Dr
- Lot 9 Warcop Ln
- 2 Greenodd Dr
- 36 Westmorland Dr
- 0 Fleetwood Dr Unit 1280974
- 32 Westmorland Dr
- 30 Westmorland Dr
- 17 Westmorland Dr
- 3 Heywood Ln
- 30 Hampstead Ln
- 5 Mawnan Ln Unit ID1297040P
- 37 Brierfield Ln
- 81 Overton Dr
- 2 Radcliffe Dr
- 4 Morpet Ln
- 30 Benwick Ln
- 20 Annette Ln
- 2 Mellor Ln
- 11 Mellor Ln
- 1 Mellor Ct
- 13 Nantucket Dr
- 1 Ramsey Dr
- 3 Ulverston Dr
- 7 Ulverston Dr
- 41 Gore Ln
- 12 Williamsburg Ln E
- 24 Pickering Dr Unit ID1297038P
- 56 Billingsley Dr
- 22 Pease Dr Unit ID1241348P





