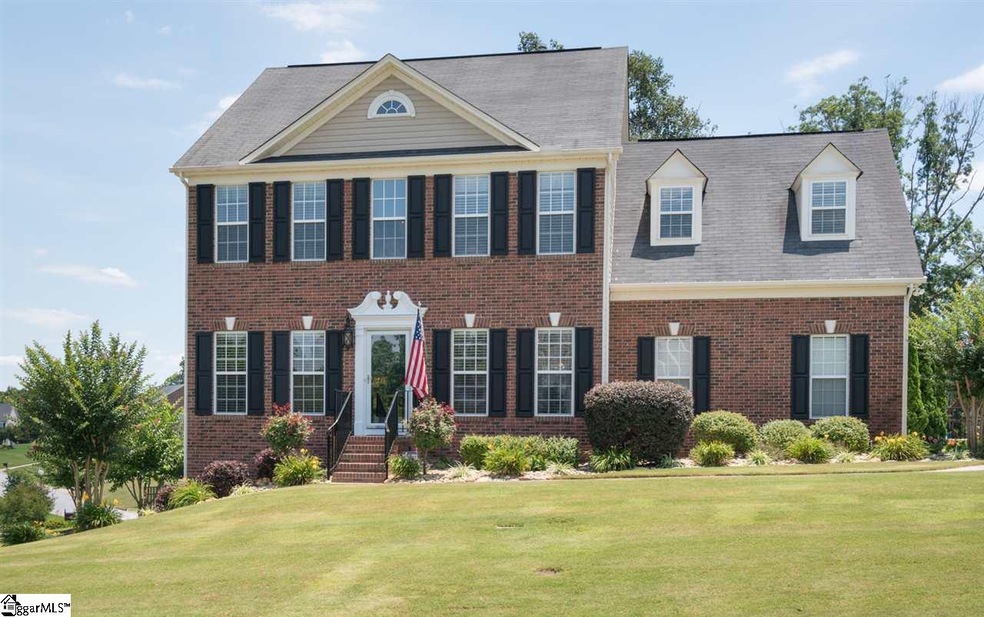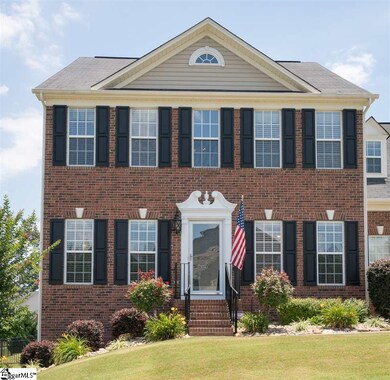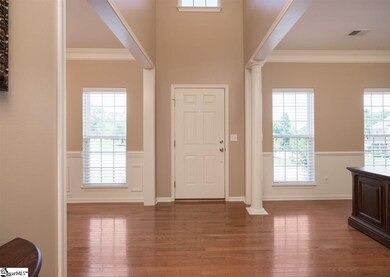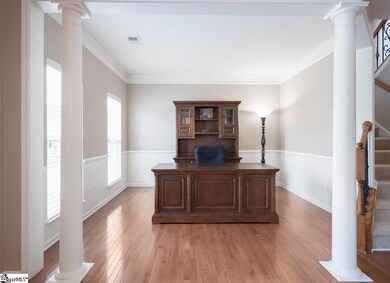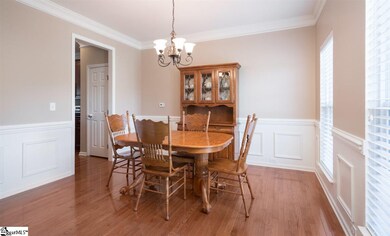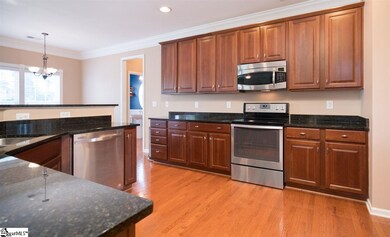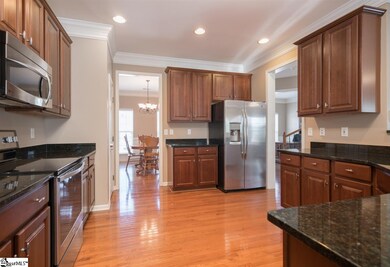
1 Cleyera Ct Simpsonville, SC 29681
Highlights
- Home Theater
- 0.7 Acre Lot
- Deck
- Monarch Elementary Rated A
- Open Floorplan
- Traditional Architecture
About This Home
As of March 2018Welcome Home! This stunning fully finished basement home in the heart of Five Forks Simpsonville awaits you! Situated on over a half acre black aluminum fully fenced lot, 1 Cleyera Court boasts 5 bedrooms and 3.5 bathrooms! The main level features a wide foyer with custom columns, an elegant dining room and a charming home office or study. The open floor plan showcases a Great Room with gas log fireplace, kitchen with brand new dishwasher and range, granite countertops and rich cabinetry. The sunroom offers a flexible space to relax overlooking the rear grounds and deck. Laundry room with window and upper cabinets and powder room complete the main floor. Hardwoods grace most of the main level. Upstairs you'll find a large master suite with a walk-in closet, built-in ironing board and a well appointed bathroom with corner tub, walk-in shower and tiled accents throughout. There are three secondary bedrooms upstairs with one that could serve as an ideal upstairs bonus room (5th bedroom) and of course the hall bathroom with tub/shower combo. And we've left the best for last with the basement level. Enormous recreational space not to mention boundless storage potential behind two sets of double doors. And adding to the appeal there's a guest suite with its own private bathroom. Access from the walk-out basement to the backyard where you'll find a play set to convey in the sale, too. Zoned for award winning schools including Monarch Elem, Beck Academy and JL Mann High School, and just minutes from Five Forks Simpsonville. Make 1 Cleyera your new home today!
Last Agent to Sell the Property
BHHS C Dan Joyner - Midtown License #20749 Listed on: 06/29/2017

Last Buyer's Agent
LISA DEMPSEY
Dempsey Properties, LLC
Home Details
Home Type
- Single Family
Est. Annual Taxes
- $1,747
Year Built
- 2007
Lot Details
- 0.7 Acre Lot
- Cul-De-Sac
- Fenced Yard
- Corner Lot
- Gentle Sloping Lot
- Sprinkler System
- Few Trees
HOA Fees
- $32 Monthly HOA Fees
Home Design
- Traditional Architecture
- Brick Exterior Construction
- Composition Roof
- Vinyl Siding
- Aluminum Trim
Interior Spaces
- 3,926 Sq Ft Home
- 3,800-3,999 Sq Ft Home
- 2-Story Property
- Open Floorplan
- Smooth Ceilings
- Cathedral Ceiling
- Ceiling Fan
- Gas Log Fireplace
- Window Treatments
- Great Room
- Living Room
- Breakfast Room
- Dining Room
- Home Theater
- Home Office
- Bonus Room
- Sun or Florida Room: Size: 13x12
- Home Gym
Kitchen
- Free-Standing Electric Range
- Built-In Microwave
- Dishwasher
- Granite Countertops
- Disposal
Flooring
- Wood
- Carpet
- Ceramic Tile
Bedrooms and Bathrooms
- 5 Bedrooms
- Primary bedroom located on second floor
- Walk-In Closet
- Primary Bathroom is a Full Bathroom
- Dual Vanity Sinks in Primary Bathroom
- Garden Bath
- Separate Shower
Laundry
- Laundry Room
- Laundry on main level
- Electric Dryer Hookup
Attic
- Storage In Attic
- Pull Down Stairs to Attic
Finished Basement
- Walk-Out Basement
- Sump Pump
Home Security
- Security System Owned
- Fire and Smoke Detector
Parking
- 2 Car Attached Garage
- Parking Pad
- Workshop in Garage
- Side or Rear Entrance to Parking
- Garage Door Opener
Outdoor Features
- Deck
Utilities
- Multiple cooling system units
- Forced Air Heating and Cooling System
- Multiple Heating Units
- Heating System Uses Natural Gas
- Underground Utilities
- Gas Water Heater
- Septic Tank
- Satellite Dish
- Cable TV Available
Community Details
- Jane Byrne 329 9146 HOA
- Built by Ryan Homes
- Bennetts Grove Subdivision
- Mandatory home owners association
Listing and Financial Details
- Tax Lot 20
Ownership History
Purchase Details
Home Financials for this Owner
Home Financials are based on the most recent Mortgage that was taken out on this home.Purchase Details
Home Financials for this Owner
Home Financials are based on the most recent Mortgage that was taken out on this home.Purchase Details
Home Financials for this Owner
Home Financials are based on the most recent Mortgage that was taken out on this home.Purchase Details
Home Financials for this Owner
Home Financials are based on the most recent Mortgage that was taken out on this home.Purchase Details
Similar Homes in Simpsonville, SC
Home Values in the Area
Average Home Value in this Area
Purchase History
| Date | Type | Sale Price | Title Company |
|---|---|---|---|
| Deed | $350,000 | None Available | |
| Warranty Deed | $350,000 | None Available | |
| Deed | $327,500 | -- | |
| Deed | $337,830 | Attorney | |
| Deed | $64,000 | Attorney |
Mortgage History
| Date | Status | Loan Amount | Loan Type |
|---|---|---|---|
| Open | $304,000 | New Conventional | |
| Closed | $278,000 | New Conventional | |
| Closed | $280,000 | New Conventional | |
| Previous Owner | $332,500 | New Conventional | |
| Previous Owner | $224,000 | New Conventional | |
| Previous Owner | $300,000 | New Conventional | |
| Previous Owner | $308,455 | Purchase Money Mortgage |
Property History
| Date | Event | Price | Change | Sq Ft Price |
|---|---|---|---|---|
| 03/26/2018 03/26/18 | Sold | $350,000 | -1.4% | $88 / Sq Ft |
| 01/16/2018 01/16/18 | Pending | -- | -- | -- |
| 10/03/2017 10/03/17 | For Sale | $355,000 | +1.4% | $89 / Sq Ft |
| 08/11/2017 08/11/17 | Sold | $350,000 | -0.8% | $92 / Sq Ft |
| 07/04/2017 07/04/17 | Pending | -- | -- | -- |
| 06/29/2017 06/29/17 | For Sale | $352,900 | -- | $93 / Sq Ft |
Tax History Compared to Growth
Tax History
| Year | Tax Paid | Tax Assessment Tax Assessment Total Assessment is a certain percentage of the fair market value that is determined by local assessors to be the total taxable value of land and additions on the property. | Land | Improvement |
|---|---|---|---|---|
| 2024 | $2,062 | $13,640 | $2,200 | $11,440 |
| 2023 | $2,062 | $13,640 | $2,200 | $11,440 |
| 2022 | $1,990 | $13,640 | $2,200 | $11,440 |
| 2021 | $1,817 | $13,640 | $2,200 | $11,440 |
| 2020 | $1,926 | $13,610 | $2,200 | $11,410 |
| 2019 | $1,894 | $13,610 | $2,200 | $11,410 |
| 2018 | $1,940 | $13,610 | $2,200 | $11,410 |
| 2017 | $1,821 | $11,820 | $2,200 | $9,620 |
| 2016 | $1,747 | $295,490 | $55,000 | $240,490 |
| 2015 | $1,745 | $295,490 | $55,000 | $240,490 |
| 2014 | $1,718 | $292,050 | $64,000 | $228,050 |
Agents Affiliated with this Home
-
K
Seller's Agent in 2018
Kim Redden
Keller Williams Easley/Powd
-
Hally Postlewaite
H
Buyer's Agent in 2018
Hally Postlewaite
Keller Williams Greenville Central
(864) 275-7370
2 in this area
26 Total Sales
-
Melissa Morrell

Seller's Agent in 2017
Melissa Morrell
BHHS C Dan Joyner - Midtown
(864) 918-1734
37 in this area
261 Total Sales
-
L
Buyer's Agent in 2017
LISA DEMPSEY
Dempsey Properties, LLC
Map
Source: Greater Greenville Association of REALTORS®
MLS Number: 1347158
APN: 0548.50-01-020.00
- 134 Carsons Pond Dr
- 0 Deerwood Cir
- 317 Tanoak Ct
- 106 Chestnut Pond Ln
- Kipling Plan at Arbor Gate
- Woodford Plan at Arbor Gate
- Magnolia Plan at Arbor Gate
- Nottingham Plan at Arbor Gate
- Harrison Plan at Arbor Gate
- Savannah Plan at Arbor Gate
- Hawthorne Plan at Arbor Gate
- Devonshire Plan at Arbor Gate
- Covington Plan at Arbor Gate
- Augusta Plan at Arbor Gate
- 207 Ragin Ct
- 315 Tanoak Ct
- 310 Tanoak Ct
- 111 Vereen Ct
- Lot 5 Nivie Ln
- 311 Nebbiolo Ln
