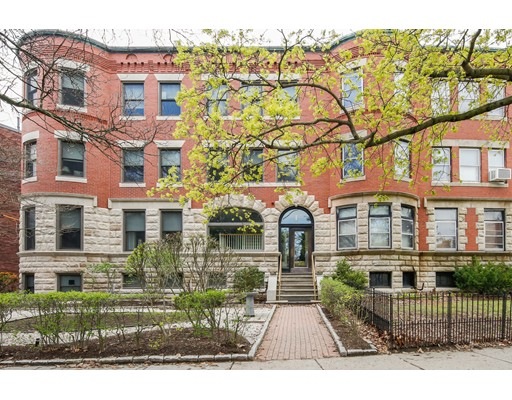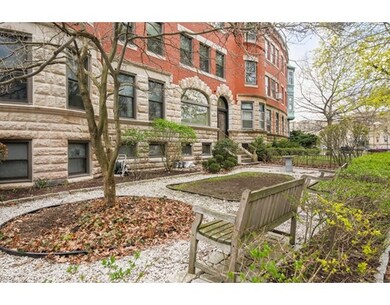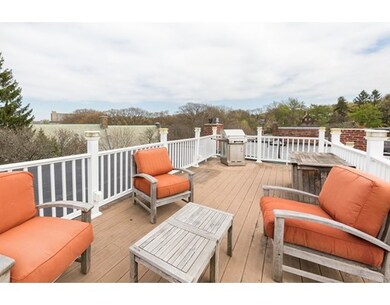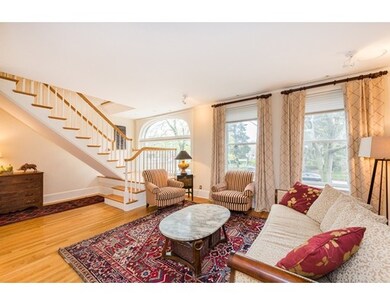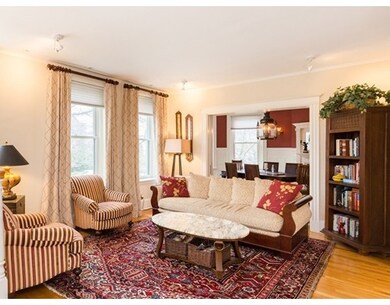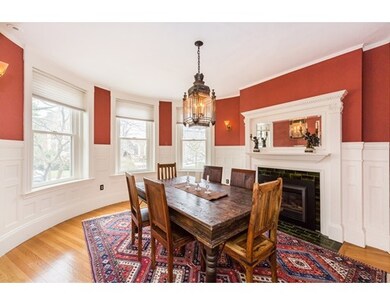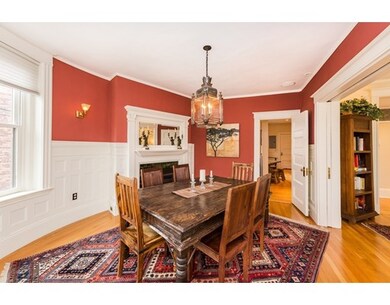
1 Clinton Path Unit 2 Brookline, MA 02445
Cleveland Circle NeighborhoodAbout This Home
As of May 2023Beautifully renovated 5BR 3BA duplex with parking and rocking roof-deck near Waldenstein Park has it all! Chef's kitchen with Viking Profession appliances, cherry cabinets, quartz counters, gas cooking, wine & beverage fridges, prep area, great storage & counter space. Cozy bench seating area perfect for homework, art, casual meals. Stylish formal DR with ornate FP and curved walls/windows adjoins a sunny & spacious LR. Charming! Media-room (or BR) and full bath complete the first floor. Upstairs are a Master, 3 sizable BRs and an office. Terrific floorplan for entertaining and family living! Extraordinary period detail includes pocket doors, moldings, arched windows, high ceilings, beautiful hardwoods. All baths are high-end Italian marble. Central air, 7-zone Bose sound system, newer systems from 2008 conversion. Tennis courts, playgrounds, ball fields just across the street. Walk to Runkle, both C & D lines, Washington Square, Reservoir.
Last Agent to Sell the Property
William Raveis R. E. & Home Services Listed on: 05/03/2017

Property Details
Home Type
Condominium
Est. Annual Taxes
$19,313
Year Built
1900
Lot Details
0
Listing Details
- Unit Level: 1
- Unit Placement: Middle, Corner, Front, Back
- Property Type: Condominium/Co-Op
- CC Type: Condo
- Style: Low-Rise, Brownstone
- Other Agent: 1.00
- Lead Paint: Unknown
- Year Built Description: Approximate
- Special Features: None
- Property Sub Type: Condos
- Year Built: 1900
Interior Features
- Has Basement: Yes
- Fireplaces: 2
- Primary Bathroom: Yes
- Number of Rooms: 9
- Amenities: Public Transportation, Shopping, Tennis Court, Park, Walk/Jog Trails, House of Worship, Private School, Public School, T-Station
- Electric: Circuit Breakers
- Energy: Insulated Windows, Storm Windows, Prog. Thermostat
- Flooring: Tile, Marble, Hardwood
- Insulation: Full
- Interior Amenities: Cable Available, Wetbar, Intercom
- Bedroom 2: Second Floor, 17X12
- Bedroom 3: Second Floor, 18X9
- Bedroom 4: Second Floor, 12X12
- Bedroom 5: First Floor, 12X12
- Bathroom #1: First Floor, 8X6
- Bathroom #2: Second Floor, 7X6
- Bathroom #3: Second Floor, 8X6
- Kitchen: First Floor, 16X15
- Laundry Room: Second Floor
- Living Room: First Floor, 15X13
- Master Bedroom: Second Floor, 15X12
- Master Bedroom Description: Closet - Walk-in, Closet, Closet/Cabinets - Custom Built, Flooring - Hardwood, Recessed Lighting
- Dining Room: First Floor, 17X11
- No Bedrooms: 5
- Full Bathrooms: 3
- Oth1 Room Name: Home Office
- Oth1 Dimen: 10X7
- Oth1 Dscrp: Closet, Flooring - Hardwood, Recessed Lighting
- Oth1 Level: Second Floor
- Oth2 Room Name: Entry Hall
- Oth2 Dimen: 10X7
- Oth2 Dscrp: Closet, Flooring - Hardwood, Recessed Lighting
- Oth2 Level: First Floor
- No Living Levels: 2
- Main Lo: M59500
- Main So: K95001
Exterior Features
- Construction: Brick, Stone/Concrete
- Exterior: Brick, Stone
- Exterior Unit Features: Deck - Roof, Patio
Garage/Parking
- Parking: Off-Street, Deeded
- Parking Spaces: 1
Utilities
- Cooling Zones: 2
- Heat Zones: 2
- Hot Water: Natural Gas
- Sewer: City/Town Sewer
- Water: City/Town Water
Condo/Co-op/Association
- Condominium Name: One Clinton Path condominium
- Association Fee Includes: Water, Sewer, Master Insurance, Exterior Maintenance, Landscaping, Snow Removal, Extra Storage, Refuse Removal, Garden Area
- Association Security: Intercom
- Management: Professional - Off Site
- Pets Allowed: Yes w/ Restrictions
- No Units: 3
- Unit Building: 2
Fee Information
- Fee Interval: Monthly
Schools
- Elementary School: Runkle/Driscoll
- Middle School: Runkle/Driscoll
- High School: Bhs
Lot Info
- Assessor Parcel Number: B:235 L:0023 S:0002
- Zoning: M15
Ownership History
Purchase Details
Home Financials for this Owner
Home Financials are based on the most recent Mortgage that was taken out on this home.Purchase Details
Home Financials for this Owner
Home Financials are based on the most recent Mortgage that was taken out on this home.Purchase Details
Home Financials for this Owner
Home Financials are based on the most recent Mortgage that was taken out on this home.Purchase Details
Purchase Details
Purchase Details
Similar Homes in the area
Home Values in the Area
Average Home Value in this Area
Purchase History
| Date | Type | Sale Price | Title Company |
|---|---|---|---|
| Condominium Deed | $1,695,000 | None Available | |
| Deed | $1,190,000 | -- | |
| Deed | -- | -- | |
| Deed | -- | -- | |
| Deed | -- | -- | |
| Deed | -- | -- |
Mortgage History
| Date | Status | Loan Amount | Loan Type |
|---|---|---|---|
| Open | $1,356,000 | Purchase Money Mortgage | |
| Previous Owner | $626,000 | New Conventional | |
| Previous Owner | $175,000 | Unknown | |
| Previous Owner | $75,000 | Unknown | |
| Previous Owner | $779,000 | No Value Available | |
| Previous Owner | $785,000 | No Value Available | |
| Previous Owner | $800,000 | Purchase Money Mortgage |
Property History
| Date | Event | Price | Change | Sq Ft Price |
|---|---|---|---|---|
| 05/05/2023 05/05/23 | Sold | $1,695,000 | -3.1% | $638 / Sq Ft |
| 03/28/2023 03/28/23 | Pending | -- | -- | -- |
| 03/02/2023 03/02/23 | For Sale | $1,750,000 | +13.7% | $659 / Sq Ft |
| 08/01/2017 08/01/17 | Sold | $1,539,600 | -0.7% | $579 / Sq Ft |
| 05/11/2017 05/11/17 | Pending | -- | -- | -- |
| 05/03/2017 05/03/17 | For Sale | $1,550,000 | -- | $583 / Sq Ft |
Tax History Compared to Growth
Tax History
| Year | Tax Paid | Tax Assessment Tax Assessment Total Assessment is a certain percentage of the fair market value that is determined by local assessors to be the total taxable value of land and additions on the property. | Land | Improvement |
|---|---|---|---|---|
| 2025 | $19,313 | $1,956,700 | $0 | $1,956,700 |
| 2024 | $18,743 | $1,918,400 | $0 | $1,918,400 |
| 2023 | $18,019 | $1,807,300 | $0 | $1,807,300 |
| 2022 | $18,056 | $1,771,900 | $0 | $1,771,900 |
| 2021 | $17,193 | $1,754,400 | $0 | $1,754,400 |
| 2020 | $16,416 | $1,737,100 | $0 | $1,737,100 |
| 2019 | $15,502 | $1,654,400 | $0 | $1,654,400 |
| 2018 | $14,995 | $1,585,100 | $0 | $1,585,100 |
| 2017 | $14,500 | $1,467,600 | $0 | $1,467,600 |
| 2016 | $13,902 | $1,334,200 | $0 | $1,334,200 |
| 2015 | $12,954 | $1,212,900 | $0 | $1,212,900 |
| 2014 | $12,650 | $1,110,600 | $0 | $1,110,600 |
Agents Affiliated with this Home
-
Jayne Friedberg

Seller's Agent in 2023
Jayne Friedberg
Coldwell Banker Realty - Brookline
(617) 232-2266
5 in this area
60 Total Sales
-
Linda Rosenthal

Buyer's Agent in 2023
Linda Rosenthal
Coldwell Banker Realty - Brookline
(781) 866-3538
1 in this area
5 Total Sales
-
The Gillach Group
T
Seller's Agent in 2017
The Gillach Group
William Raveis R. E. & Home Services
(914) 260-0980
221 Total Sales
Map
Source: MLS Property Information Network (MLS PIN)
MLS Number: 72157141
APN: BROO-000235-000023-000002
- 17 Strathmore Rd Unit 2
- 155 Kilsyth Rd
- 1800 Beacon St
- 140 Kilsyth Rd Unit 8
- 15 Colliston Rd Unit 6
- 31 Orkney Rd Unit 54
- 70 Strathmore Rd Unit 7A
- 5 Colliston Rd Unit 5-4
- 5 Colliston Rd Unit 6
- 1774 Beacon St Unit 6
- 44 Orkney Rd Unit 3
- 129 Sutherland Rd Unit A
- 120 Sutherland Rd Unit 7
- 36 Cummings Rd Unit 1
- 56-58 Selkirk Rd
- 88 Strathmore Rd Unit 7
- 130 Sutherland Rd Unit 1
- 24 Dean Rd Unit 3
- 9 Willard Rd
- 110 Lanark Rd Unit A
