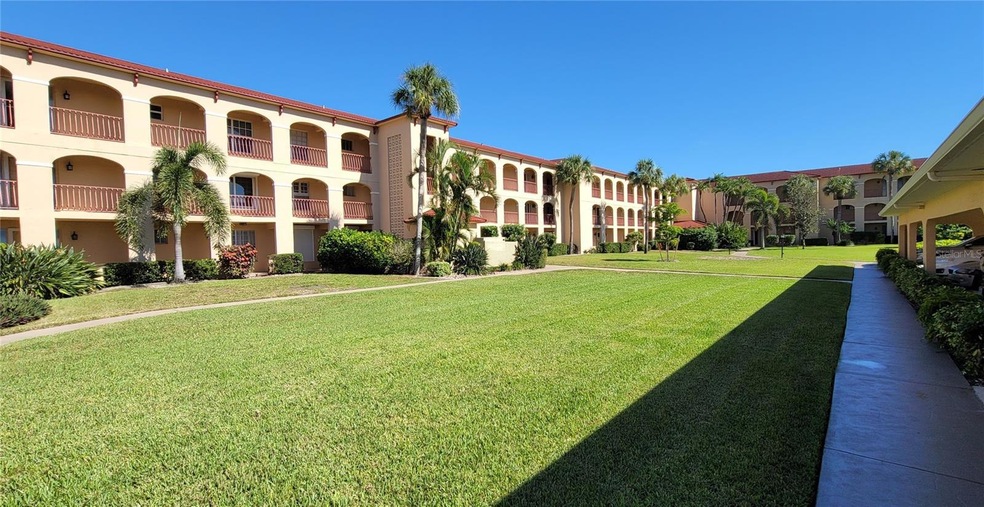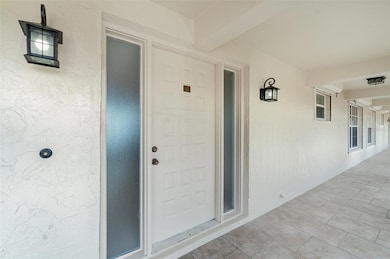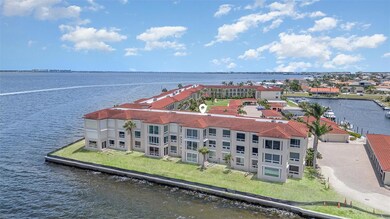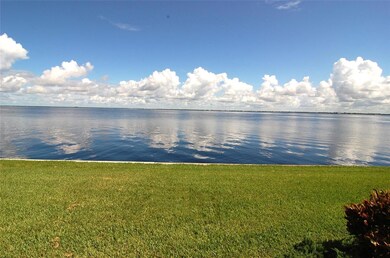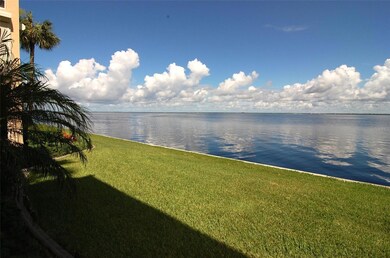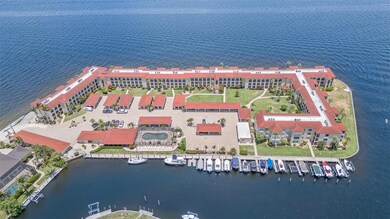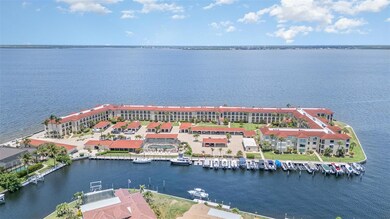
Colony Point Condominiums 1 Colony Point Dr Unit B20 Punta Gorda, FL 33950
Punta Gorda Isles NeighborhoodEstimated payment $3,083/month
Highlights
- White Water Ocean Views
- Access to Bay or Harbor
- Open Floorplan
- Sallie Jones Elementary School Rated A-
- Screened Pool
- Clubhouse
About This Home
One or more photo(s) has been virtually staged. Luxury Waterfront Living—Priced at Just $359,900! Why pay a million dollars when you can have the view of a lifetime for a fraction of the price? This stunning waterfront condo offers breathtaking, unobstructed sunset views that will leave you speechless—right from your own windows. Watch dolphins and coastal wildlife play every single day. Step inside to discover a well-appointed kitchen with ample cabinetry and generous counter space—perfect for cooking or entertaining. Each of the two large bedrooms features its own ensuite, creating the perfect blend of privacy and convenience. Both bathrooms are spacious and stylishly updated, offering comfort and modern finishes. You can move right in- sold turnkey! This is more than a home—it’s a lifestyle. Enjoy carefree, waterfront living in a structurally and financially sound community. First come first served boat slips. Whether you're sipping your morning coffee or toasting the sunset over the harbor, this is your chance to live your best life in a true coastal oasis. Please enjoy the 3D video
Don't let this rare opportunity slip away. Schedule your private showing today!
Listing Agent
ALLISON JAMES ESTATES & HOMES Brokerage Phone: 941-500-4922 License #3446095 Listed on: 06/03/2025

Property Details
Home Type
- Condominium
Est. Annual Taxes
- $2,729
Year Built
- Built in 1972
Lot Details
- Southeast Facing Home
- Street paved with bricks
- Landscaped with Trees
HOA Fees
- $868 Monthly HOA Fees
Property Views
Home Design
- Mediterranean Architecture
- Slab Foundation
- Tile Roof
- Concrete Siding
- Block Exterior
- Stucco
Interior Spaces
- 1,741 Sq Ft Home
- 3-Story Property
- Open Floorplan
- Entrance Foyer
- Living Room
- Dining Room
Kitchen
- Range
- Dishwasher
Flooring
- Carpet
- Laminate
- Ceramic Tile
Bedrooms and Bathrooms
- 2 Bedrooms
- 2 Full Bathrooms
Laundry
- Laundry Room
- Dryer
- Washer
Parking
- 1 Carport Space
- Ground Level Parking
- Open Parking
- Off-Street Parking
- 1 Assigned Parking Space
Pool
- Screened Pool
- Heated In Ground Pool
- Gunite Pool
- Fence Around Pool
- Outdoor Shower
- Outside Bathroom Access
- Pool Lighting
Outdoor Features
- Access to Bay or Harbor
- Fishing Pier
- No Fixed Bridges
- Access to Saltwater Canal
- First Come-First Served Dock
- Seawall
- Balcony
- Exterior Lighting
- Outdoor Grill
Utilities
- Central Air
- Heating Available
Listing and Financial Details
- Visit Down Payment Resource Website
- Assessor Parcel Number 412211551044
Community Details
Overview
- Association fees include common area taxes, pool, escrow reserves fund, sewer, trash, water
- Colonypoint@Comcast.Net Association
- Mid-Rise Condominium
- Colony Point Community
- Colony Point Subdivision
Amenities
- Clubhouse
Recreation
Pet Policy
- Pets up to 45 lbs
- Pet Size Limit
- 1 Pet Allowed
- Dogs and Cats Allowed
Map
About Colony Point Condominiums
Home Values in the Area
Average Home Value in this Area
Property History
| Date | Event | Price | Change | Sq Ft Price |
|---|---|---|---|---|
| 06/03/2025 06/03/25 | For Sale | $359,900 | -- | $207 / Sq Ft |
Similar Homes in Punta Gorda, FL
Source: Stellar MLS
MLS Number: C7510529
- 1 Colony Point Dr Unit A19
- 1 Colony Point Dr Unit 16C
- 1 Colony Point Dr Unit 5C
- 33 Hibiscus Dr
- 48 Colony Point Dr
- 5 Tropicana Dr
- 48 Hibiscus Dr
- 16 Tropicana Dr
- 11 Sabal Dr
- 85 Vivante Blvd Unit 8542
- 85 Vivante Blvd Unit 8524
- 83 Colony Point Dr
- 35 Sabal Dr
- 85 Colony Point Dr
- 87 Vivante Blvd Unit 302
- 87 Vivante Blvd Unit 8732
- 87 Vivante Blvd Unit 8736
- 87 Vivante Blvd Unit 8742
- 88 Vivante Blvd Unit 203
- 89 Vivante Blvd Unit 8942
- 1 Colony Point Dr Unit A8
- 35 Sabal Dr
- 87 Vivante Blvd Unit 8721
- 87 Vivante Blvd Unit 8746
- 89 Vivante Blvd Unit 402
- 89 Vivante Blvd Unit 305
- 89 Vivante Blvd Unit 203
- 23 Ocean Dr
- 91 Vivante Blvd Unit 302
- 91 Vivante Blvd Unit 204
- 69 Ocean Dr
- 93 Vivante Blvd Unit 9323
- 2248 Palm Tree Dr
- 2310 Palm Tree Dr
- 94 Vivante Blvd Unit 402
- 94 Vivante Blvd Unit 302/9432
- 96 Vivante Blvd Unit 210
- 97 Vivante Blvd Unit 304
- 97 Vivante Blvd Unit 9749
- 101 N Marion Ct Unit 222
