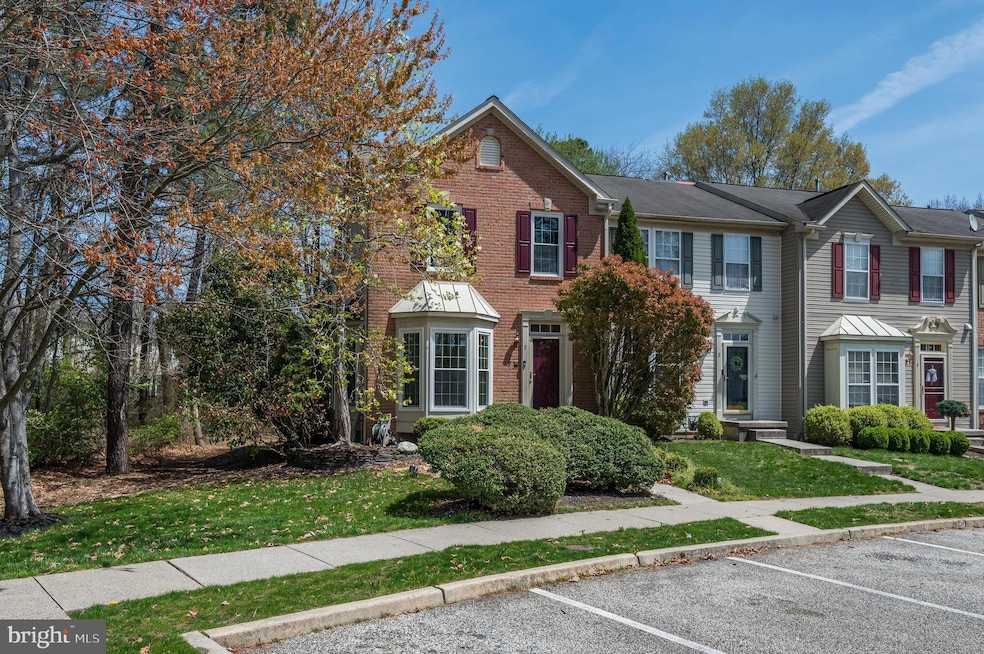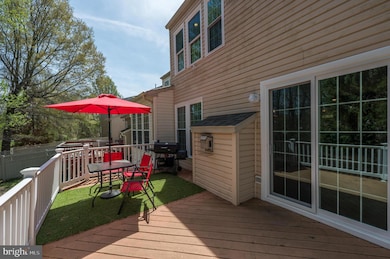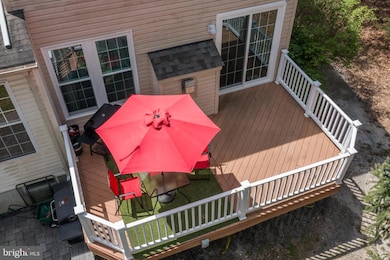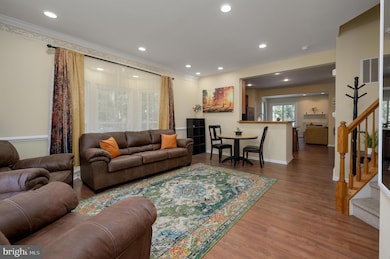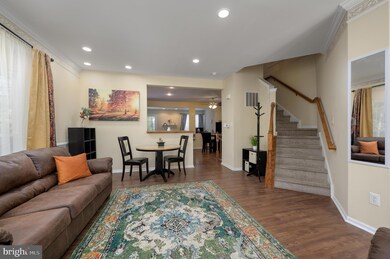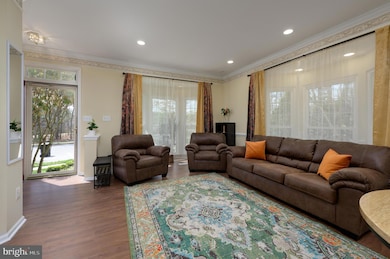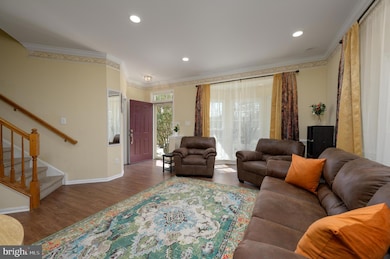1 Colts Neck Dr Sicklerville, NJ 08081
Winslow Township NeighborhoodEstimated payment $2,458/month
Highlights
- Open Floorplan
- Deck
- High Ceiling
- Colonial Architecture
- Engineered Wood Flooring
- Community Pool
About This Home
Gorgeous home! A must see! Many upgrades: New AC condenser/coils 8/25, Roof (8/24), and windows (4/24), and updated engineered flooring (2yrs) on the main level. This wonderful, bright home has 3 bedrooms, 2 full baths, and 2 half bath!! This lovely corner townhome features spacious rooms with high ceilings, gorgeous floor to ceiling windows, gas fireplace, finished basement with half bath, a deck overlooking a wooded area!! Watch the seasons unfold with the new, floor to ceiling windows. Light bathes the home without the heat. Seller has approval from the HOA for a backyard fence. 200 amp service! Seller has upgraded the windows and had a new roof both installed in 2024. Book your showing today on this gorgeous, corner home with wooded privacy! Comes with a transferable Home Warranty.
Listing Agent
(609) 206-1767 ring4njhomes@gmail.com Keller Williams Realty - Moorestown License #2190412 Listed on: 04/25/2025

Townhouse Details
Home Type
- Townhome
Est. Annual Taxes
- $6,906
Year Built
- Built in 2003
Lot Details
- 3,001 Sq Ft Lot
- Lot Dimensions are 30.00 x 100.00
- Property is in excellent condition
HOA Fees
- $99 Monthly HOA Fees
Home Design
- Colonial Architecture
- Permanent Foundation
- Frame Construction
- Architectural Shingle Roof
Interior Spaces
- 1,788 Sq Ft Home
- Property has 3 Levels
- Open Floorplan
- Bar
- High Ceiling
- Ceiling Fan
- Recessed Lighting
- Gas Fireplace
- Double Hung Windows
- Bay Window
- Dining Area
- Finished Basement
Kitchen
- Gas Oven or Range
- Built-In Microwave
- Dishwasher
- Stainless Steel Appliances
- Kitchen Island
- Disposal
Flooring
- Engineered Wood
- Carpet
Bedrooms and Bathrooms
- 3 Bedrooms
- Walk-In Closet
- Soaking Tub
Parking
- 2 Open Parking Spaces
- 2 Parking Spaces
- Parking Lot
- 1 Assigned Parking Space
Accessible Home Design
- More Than Two Accessible Exits
Outdoor Features
- Deck
- Brick Porch or Patio
Utilities
- 90% Forced Air Heating and Cooling System
- Cooling System Utilizes Natural Gas
- Natural Gas Water Heater
Listing and Financial Details
- Tax Lot 00006
- Assessor Parcel Number 36-01103 03-00006
Community Details
Overview
- Association fees include common area maintenance, trash, pool(s)
- $198 Other One-Time Fees
- Wiltons Corner Proprietary Association, Inc HOA
- Wiltons Corner Subdivision
- Property Manager
Recreation
- Community Pool
Pet Policy
- Pets Allowed
- Pet Size Limit
Map
Home Values in the Area
Average Home Value in this Area
Tax History
| Year | Tax Paid | Tax Assessment Tax Assessment Total Assessment is a certain percentage of the fair market value that is determined by local assessors to be the total taxable value of land and additions on the property. | Land | Improvement |
|---|---|---|---|---|
| 2025 | $6,907 | $177,000 | $35,000 | $142,000 |
| 2024 | $6,724 | $177,000 | $35,000 | $142,000 |
| 2023 | $6,724 | $177,000 | $35,000 | $142,000 |
| 2022 | $6,517 | $177,000 | $35,000 | $142,000 |
| 2021 | $6,443 | $177,000 | $35,000 | $142,000 |
| 2020 | $6,386 | $177,000 | $35,000 | $142,000 |
| 2019 | $6,347 | $177,000 | $35,000 | $142,000 |
| 2018 | $6,260 | $177,000 | $35,000 | $142,000 |
| 2017 | $6,149 | $177,000 | $35,000 | $142,000 |
| 2016 | $6,071 | $177,000 | $35,000 | $142,000 |
| 2015 | $5,983 | $177,000 | $35,000 | $142,000 |
| 2014 | $5,850 | $177,000 | $35,000 | $142,000 |
Property History
| Date | Event | Price | List to Sale | Price per Sq Ft | Prior Sale |
|---|---|---|---|---|---|
| 11/08/2025 11/08/25 | Price Changed | $339,900 | -2.9% | $190 / Sq Ft | |
| 10/18/2025 10/18/25 | For Sale | $349,900 | 0.0% | $196 / Sq Ft | |
| 09/06/2025 09/06/25 | Pending | -- | -- | -- | |
| 08/31/2025 08/31/25 | Price Changed | $349,900 | -0.9% | $196 / Sq Ft | |
| 07/31/2025 07/31/25 | Price Changed | $352,900 | -3.2% | $197 / Sq Ft | |
| 07/25/2025 07/25/25 | Price Changed | $364,498 | 0.0% | $204 / Sq Ft | |
| 07/15/2025 07/15/25 | Price Changed | $364,499 | 0.0% | $204 / Sq Ft | |
| 07/01/2025 07/01/25 | For Sale | $364,500 | 0.0% | $204 / Sq Ft | |
| 06/19/2025 06/19/25 | Pending | -- | -- | -- | |
| 06/11/2025 06/11/25 | Price Changed | $364,500 | -1.5% | $204 / Sq Ft | |
| 05/30/2025 05/30/25 | Price Changed | $370,000 | -1.0% | $207 / Sq Ft | |
| 05/23/2025 05/23/25 | Price Changed | $373,895 | 0.0% | $209 / Sq Ft | |
| 05/05/2025 05/05/25 | Price Changed | $373,900 | -1.6% | $209 / Sq Ft | |
| 04/25/2025 04/25/25 | For Sale | $379,900 | +16.9% | $212 / Sq Ft | |
| 07/12/2023 07/12/23 | Sold | $325,000 | -4.1% | $136 / Sq Ft | View Prior Sale |
| 05/12/2023 05/12/23 | Pending | -- | -- | -- | |
| 05/01/2023 05/01/23 | For Sale | $339,000 | +105.5% | $142 / Sq Ft | |
| 03/30/2012 03/30/12 | Sold | $165,000 | +0.1% | -- | View Prior Sale |
| 11/11/2011 11/11/11 | Price Changed | $164,900 | -2.9% | -- | |
| 09/16/2011 09/16/11 | For Sale | $169,900 | -- | -- |
Purchase History
| Date | Type | Sale Price | Title Company |
|---|---|---|---|
| Deed | $325,000 | Weichert Title Group | |
| Deed | $325,000 | Weichert Title Group | |
| Deed | $165,000 | Group 21 Title Agency | |
| Deed | -- | -- | |
| Deed | $254,000 | -- | |
| Deed | $206,140 | -- | |
| Deed | $173,790 | -- |
Mortgage History
| Date | Status | Loan Amount | Loan Type |
|---|---|---|---|
| Open | $314,204 | FHA | |
| Closed | $314,204 | FHA | |
| Previous Owner | $160,817 | FHA | |
| Previous Owner | $203,200 | No Value Available | |
| Previous Owner | $164,900 | No Value Available | |
| Previous Owner | $74,000 | No Value Available |
Source: Bright MLS
MLS Number: NJCD2089906
APN: 36-01103-03-00006
- 31 Colts Neck Dr
- 22 Bridle Path Ct
- 19 Coachlight Dr
- 6 Twisting Ln
- 50 Wildcat Branch Dr
- 6 Goose Neck Ln
- 45 Wiltons Landing Rd
- 13 English Ivy Dr
- 29 Wagon Wheel Dr
- 109 Harmony Circle Rd
- 47 Wagon Wheel Dr
- 30 Champlain St
- 5 Kelly Dr
- 51 Tailor Ln
- 33 Tailor Ln
- 50 Kelly Dr
- 200 Sandy Ridge Rd
- 196 Sandy Ridge Rd
- 117 Clinton St
- 7 Elsworth Ct
- 67 Tailor Ln
- 175 Sandy Ridge Rd
- 216 Sandy Ridge Rd
- 7 Bassett Ct
- 155 Sickler Ct
- 49 Grant Ln
- 134 Kenwood Dr
- 189 Kenwood Dr
- 206 Bittlewood Ave
- 114 Kenwood Dr
- 108 Kenwood Dr
- 501 Sicklerville Rd
- 67 Kenwood Dr
- 21 Locust Ct
- 54 Hopewell Ln Unit A
- 58 Iron Gate Rd
- 518 Main Ave
- 301 Sicklerville Rd
- 125 Hampshire Rd
- 13 Hopewell Ln
