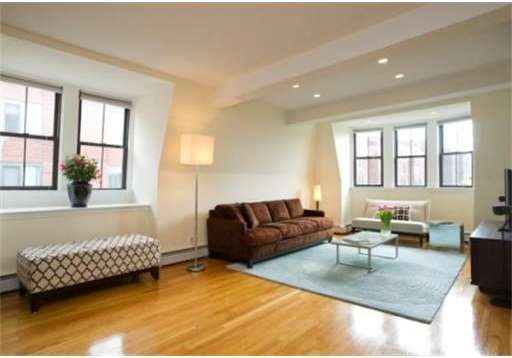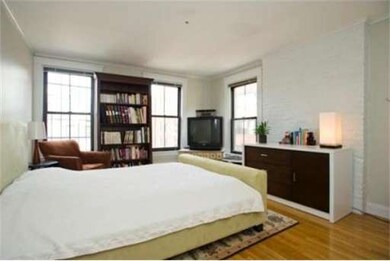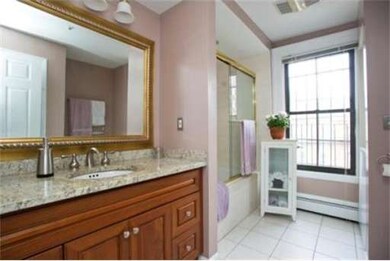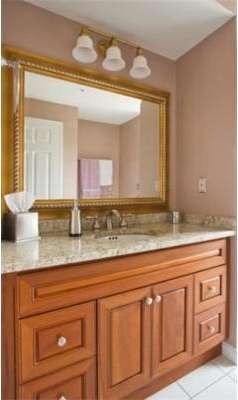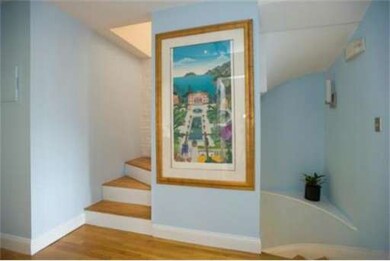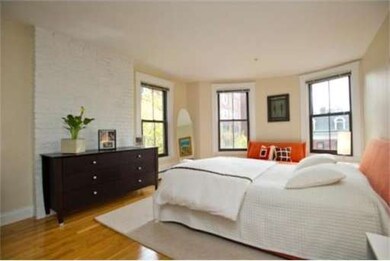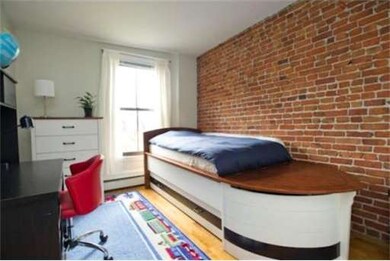
1 Concord Square Unit 5 Boston, MA 02118
South End NeighborhoodHighlights
- Medical Services
- No Units Above
- Property is near public transit
- Spa
- Deck
- 1-minute walk to South End Library Park
About This Home
As of January 20234 REAL BEDROOMS & 2 REAL PARKING SPACES MAKE THIS THE PERFECT PENTHOUSE DUPLEX ON HISTORIC & PICTURESQUE CONCORD SQ! Floor-thru corner unit w/ 3 BR's (2 huge) & Full Bath incl wash/dryer on 1st level; Upper level fabulous open flr plan for Liv Rm, Din Rm, 4th BR/off & Kitchen- features stain steel appls, maple cabinetry & granite counters; Oak hardwood flrs thruout incl stairs; Incredible priv roof deck overlooks the whole city; Charming original brick wall; Feels like 1800 SF; IT'S A BEAUTY!
Last Agent to Sell the Property
Douglas Elliman Real Estate - Park Plaza Listed on: 04/19/2012

Property Details
Home Type
- Condominium
Est. Annual Taxes
- $11,864
Year Built
- Built in 1875
Lot Details
- No Units Above
HOA Fees
- $425 Monthly HOA Fees
Home Design
- Rowhouse Architecture
Interior Spaces
- 1,556 Sq Ft Home
- 2-Story Property
- Skylights
- Bay Window
- Intercom
Kitchen
- Range
- Microwave
- Freezer
- Dishwasher
- Solid Surface Countertops
- Disposal
Flooring
- Wood
- Ceramic Tile
Bedrooms and Bathrooms
- 4 Bedrooms
- 2 Full Bathrooms
- Soaking Tub
- Linen Closet In Bathroom
Laundry
- Laundry in unit
- Dryer
- Washer
Parking
- 2 Car Parking Spaces
- Off-Street Parking
- Assigned Parking
Outdoor Features
- Spa
- Deck
Location
- Property is near public transit
- Property is near schools
Utilities
- Cooling Available
- 1 Cooling Zone
- 2 Heating Zones
- Heating System Uses Natural Gas
- Baseboard Heating
- Hot Water Heating System
- Natural Gas Connected
- Gas Water Heater
Listing and Financial Details
- Assessor Parcel Number 4276883
Community Details
Overview
- Association fees include heat, gas, water, sewer, insurance, maintenance structure, ground maintenance, snow removal
- 5 Units
Amenities
- Medical Services
- Shops
Recreation
- Jogging Path
Pet Policy
- Breed Restrictions
Ownership History
Purchase Details
Home Financials for this Owner
Home Financials are based on the most recent Mortgage that was taken out on this home.Purchase Details
Purchase Details
Home Financials for this Owner
Home Financials are based on the most recent Mortgage that was taken out on this home.Purchase Details
Home Financials for this Owner
Home Financials are based on the most recent Mortgage that was taken out on this home.Similar Homes in Boston, MA
Home Values in the Area
Average Home Value in this Area
Purchase History
| Date | Type | Sale Price | Title Company |
|---|---|---|---|
| Deed | $1,675,000 | None Available | |
| Deed | -- | -- | |
| Deed | $970,000 | -- | |
| Land Court Massachusetts | $927,500 | -- |
Mortgage History
| Date | Status | Loan Amount | Loan Type |
|---|---|---|---|
| Previous Owner | $727,500 | Purchase Money Mortgage | |
| Previous Owner | $80,000 | No Value Available | |
| Previous Owner | $750,000 | No Value Available | |
| Previous Owner | $37,000 | No Value Available | |
| Previous Owner | $742,000 | Purchase Money Mortgage |
Property History
| Date | Event | Price | Change | Sq Ft Price |
|---|---|---|---|---|
| 01/04/2023 01/04/23 | Sold | $1,675,000 | -4.3% | $1,014 / Sq Ft |
| 12/05/2022 12/05/22 | Pending | -- | -- | -- |
| 10/18/2022 10/18/22 | For Sale | $1,750,000 | +25.9% | $1,059 / Sq Ft |
| 11/16/2016 11/16/16 | Sold | $1,390,000 | +17.3% | $893 / Sq Ft |
| 10/11/2016 10/11/16 | Pending | -- | -- | -- |
| 10/06/2016 10/06/16 | For Sale | $1,185,000 | 0.0% | $762 / Sq Ft |
| 05/05/2014 05/05/14 | Rented | $5,300 | -3.6% | -- |
| 04/05/2014 04/05/14 | Under Contract | -- | -- | -- |
| 03/18/2014 03/18/14 | For Rent | $5,500 | -4.3% | -- |
| 03/31/2013 03/31/13 | Rented | $5,750 | -4.1% | -- |
| 03/01/2013 03/01/13 | Under Contract | -- | -- | -- |
| 12/19/2012 12/19/12 | For Rent | $5,995 | 0.0% | -- |
| 10/15/2012 10/15/12 | Sold | $970,000 | -2.9% | $623 / Sq Ft |
| 08/08/2012 08/08/12 | Pending | -- | -- | -- |
| 04/18/2012 04/18/12 | For Sale | $999,000 | -- | $642 / Sq Ft |
Tax History Compared to Growth
Tax History
| Year | Tax Paid | Tax Assessment Tax Assessment Total Assessment is a certain percentage of the fair market value that is determined by local assessors to be the total taxable value of land and additions on the property. | Land | Improvement |
|---|---|---|---|---|
| 2025 | $18,895 | $1,631,700 | $0 | $1,631,700 |
| 2024 | $17,186 | $1,576,700 | $0 | $1,576,700 |
| 2023 | $16,433 | $1,530,100 | $0 | $1,530,100 |
| 2022 | $15,854 | $1,457,200 | $0 | $1,457,200 |
| 2021 | $15,548 | $1,457,200 | $0 | $1,457,200 |
| 2020 | $15,596 | $1,476,900 | $0 | $1,476,900 |
| 2019 | $15,114 | $1,434,000 | $0 | $1,434,000 |
| 2018 | $14,179 | $1,353,000 | $0 | $1,353,000 |
| 2017 | $13,521 | $1,276,800 | $0 | $1,276,800 |
| 2016 | $13,505 | $1,227,700 | $0 | $1,227,700 |
| 2015 | $13,101 | $1,081,800 | $0 | $1,081,800 |
| 2014 | $12,489 | $992,800 | $0 | $992,800 |
Agents Affiliated with this Home
-
Jeff Hamilton

Seller's Agent in 2023
Jeff Hamilton
Columbus and Over Group, LLC
(617) 645-3407
29 in this area
77 Total Sales
-
Abigail Ojemann
A
Seller Co-Listing Agent in 2023
Abigail Ojemann
Compass
(617) 645-3407
3 in this area
5 Total Sales
-
Debby Belt

Buyer's Agent in 2023
Debby Belt
Hammond Residential Real Estate
(617) 731-4644
1 in this area
139 Total Sales
-
Norman Hodson
N
Seller's Agent in 2016
Norman Hodson
Keller Williams Realty Boston-Metro | Back Bay
(617) 542-0012
3 in this area
23 Total Sales
-
Michael Davis
M
Buyer's Agent in 2014
Michael Davis
Prime Realty
(617) 233-4485
1 in this area
44 Total Sales
-
Myrna Rothman

Seller's Agent in 2012
Myrna Rothman
Douglas Elliman Real Estate - Park Plaza
(617) 267-3500
1 in this area
24 Total Sales
Map
Source: MLS Property Information Network (MLS PIN)
MLS Number: 71369514
APN: CBOS-000000-000004-002661-000010
- 15 Concord Square Unit 1A
- 8 Concord Square Unit 1
- 38 Concord Square Unit 2
- 144 Worcester St Unit 2
- 144 Worcester St Unit 1
- 144 Worcester St Unit 3
- 692 Tremont St Unit 6
- 211 W Springfield St
- 519 Columbus Ave Unit 1
- 71 Rutland St Unit 4
- 66 Rutland St
- 86 Worcester St Unit 4
- 566 Columbus Ave Unit 614
- 80 Worcester St Unit A
- 667 Tremont St Unit PH
- 667 Tremont St Unit 3
- 667 Tremont St Unit 2
- 69 Worcester St Unit 5
- 470 Massachusetts Ave Unit 1
- 460 Massachusetts Ave Unit 2
