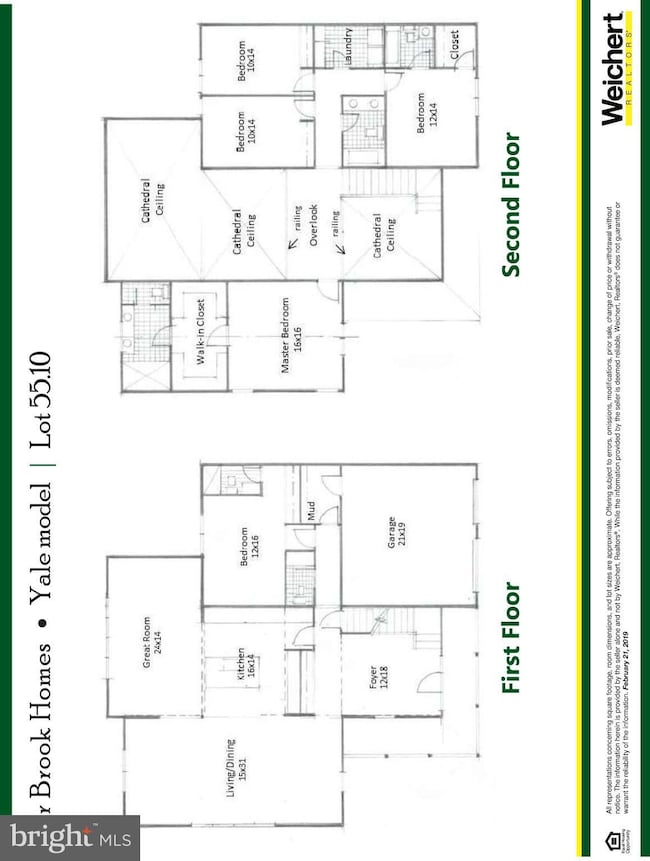1 Corio Ct Princeton, NJ 08540
Estimated payment $5,467/month
Highlights
- New Construction
- Open Floorplan
- Cathedral Ceiling
- Maurice Hawk Elementary School Rated A
- Colonial Architecture
- Wood Flooring
About This Home
This is the Yale Model which is one of 7 single family homes in the Bear Brook Homes collection of eight distinctive new homes. This 3564 sq. foot home has 5 bedrooms and 4 1/2 baths with an Au pair suite on the first level. This home features an open floor plan with cathedral ceilings in the kitchen and great room. The 3 large skylights and large windows bring in plenty of natural light. High-end features and finishes provide function, style and personality to this home. Each home has a gourmet kitchen with custom 42" cabinets, granite countertops, high end stainless steel appliances and a large eat in area. The spa-like master bath features a tiled shower with a frameless shower door. The laundry is conveniently located on the 2nd level. The home has hardwood floors on the first level and carpeting on the 2nd level. Front Entrance 2 car garage and a full basement finishes off this high end custom home. Minutes from the Princeton Jct Train Station and close to downtown Princeton.
Listing Agent
(732) 979-9116 jplotnick@weichert.com Weichert Realtors - Princeton License #572617 Listed on: 12/07/2019

Home Details
Home Type
- Single Family
Est. Annual Taxes
- $2,299
Year Built
- Built in 2020 | New Construction
Lot Details
- 0.35 Acre Lot
- Cul-De-Sac
- North Facing Home
- Corner Lot
- Level Lot
- Zero Lot Line
- Property is in excellent condition
- Property is zoned QFARM
HOA Fees
- $147 Monthly HOA Fees
Parking
- 2 Car Direct Access Garage
- 3 Open Parking Spaces
- Front Facing Garage
- Garage Door Opener
- Driveway
Home Design
- Colonial Architecture
- Frame Construction
- Shingle Roof
- Vinyl Siding
Interior Spaces
- 3,564 Sq Ft Home
- Property has 2 Levels
- Open Floorplan
- Tray Ceiling
- Cathedral Ceiling
- Skylights
- Recessed Lighting
- Double Pane Windows
- Low Emissivity Windows
- Window Screens
- Sliding Doors
- Insulated Doors
- Entrance Foyer
- Great Room
- Combination Dining and Living Room
- Attic
- Unfinished Basement
Kitchen
- Eat-In Kitchen
- Gas Oven or Range
- Self-Cleaning Oven
- Built-In Range
- Microwave
- Dishwasher
- Stainless Steel Appliances
- Kitchen Island
- Upgraded Countertops
Flooring
- Wood
- Carpet
- Stone
- Tile or Brick
Bedrooms and Bathrooms
- En-Suite Primary Bedroom
- En-Suite Bathroom
- Walk-In Closet
- Bathtub with Shower
Laundry
- Laundry on upper level
- Washer and Dryer Hookup
Home Security
- Carbon Monoxide Detectors
- Fire and Smoke Detector
Outdoor Features
- Patio
- Exterior Lighting
Schools
- Maurice Hawk Elementary School
- Community Middle School
- W.W.P.H.S.-South Campus High School
Utilities
- Forced Air Heating and Cooling System
- Natural Gas Water Heater
Community Details
- Bear Brook Home Owners Association
Listing and Financial Details
- Tax Lot 55
Map
Home Values in the Area
Average Home Value in this Area
Tax History
| Year | Tax Paid | Tax Assessment Tax Assessment Total Assessment is a certain percentage of the fair market value that is determined by local assessors to be the total taxable value of land and additions on the property. | Land | Improvement |
|---|---|---|---|---|
| 2025 | $2,299 | $75,000 | $75,000 | -- |
| 2024 | $2,203 | $75,000 | $75,000 | $0 |
| 2023 | $2,203 | $75,000 | $75,000 | $0 |
| 2022 | $2,160 | $75,000 | $75,000 | $0 |
| 2021 | $2,142 | $75,000 | $75,000 | $0 |
| 2020 | $2,103 | $75,000 | $75,000 | $0 |
Property History
| Date | Event | Price | List to Sale | Price per Sq Ft |
|---|---|---|---|---|
| 02/01/2021 02/01/21 | Pending | -- | -- | -- |
| 11/03/2020 11/03/20 | Price Changed | $975,000 | +1.0% | $274 / Sq Ft |
| 09/27/2020 09/27/20 | Price Changed | $965,000 | +2.1% | $271 / Sq Ft |
| 12/07/2019 12/07/19 | For Sale | $945,000 | -- | $265 / Sq Ft |
Purchase History
| Date | Type | Sale Price | Title Company |
|---|---|---|---|
| Deed | $720,500 | Commercial Title Co Llc |
Mortgage History
| Date | Status | Loan Amount | Loan Type |
|---|---|---|---|
| Open | $1,679,000 | Commercial | |
| Closed | $650,000 | Commercial |
Source: Bright MLS
MLS Number: NJME289016
APN: 13-00009-0000-00055-10
- 5 Corio Ct
- 2 Corio Ct
- 8 Corio Ct
- 10 Corio Ct
- 90 Bear Brook Rd
- 10 Norbridge Dr
- 40 Caleb Ln
- 9 Wedgewood Ct
- 53 E Shrewsbury Place
- 18108 Donatello Dr Unit 1881
- 11105 Donatello Dr
- 18105 Donatello Dr Unit 1851
- 298 N Post Rd
- 5202 Donatello Dr
- 8203 Donatello Dr
- 11207 Donatello Dr Unit 1112
- 11106 Donatello Dr
- 8104 Donatello Dr
- 18103 Donatello Dr
- 18201 Donatello Dr

