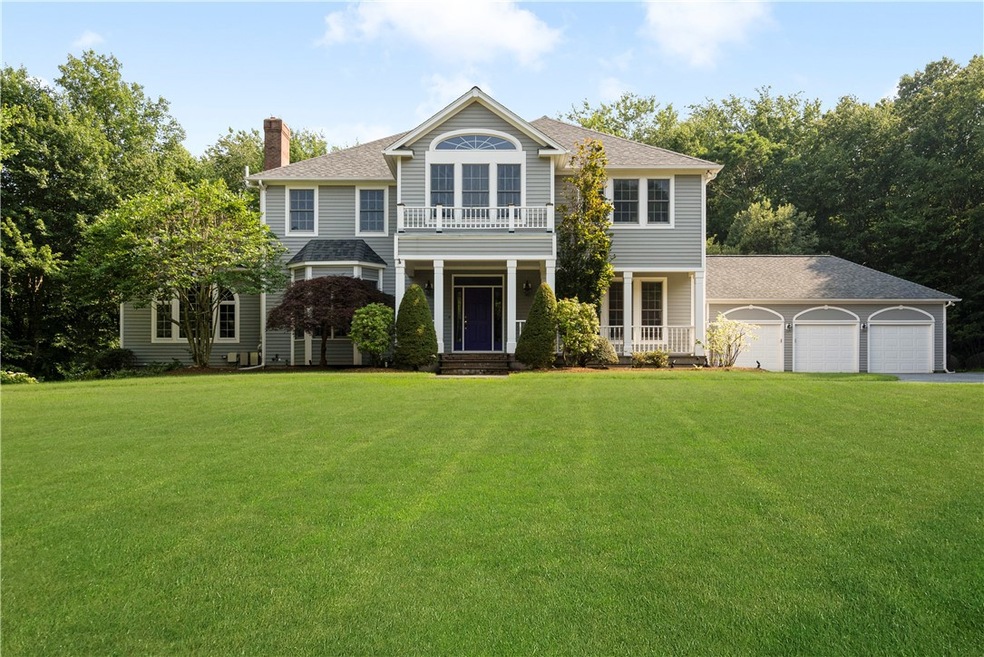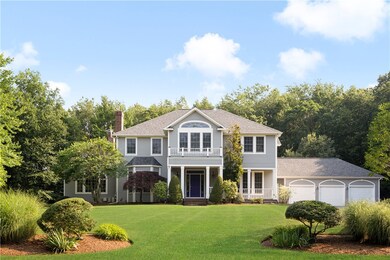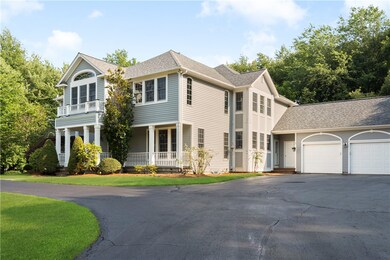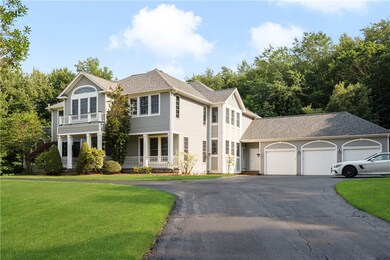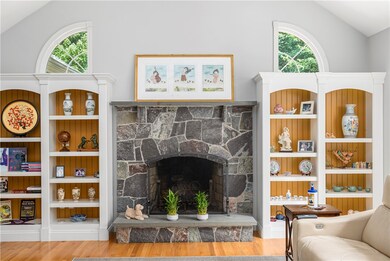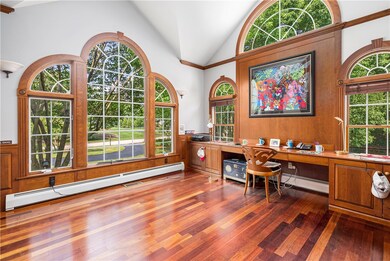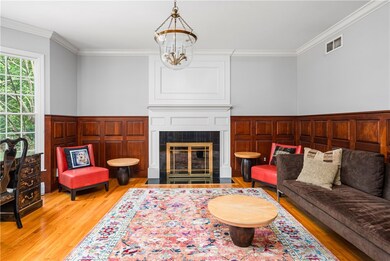
1 Corr Way East Greenwich, RI 02818
Shippeetown NeighborhoodHighlights
- Marina
- Golf Course Community
- Colonial Architecture
- James H. Eldredge Elementary School Rated A
- Spa
- Deck
About This Home
As of August 2021This Is The Westwood Farms Home You Have Been Waiting For! Center Hall Colonial with Grand Entry Foyer. Sun Drenched Open Floor Plan, Hardwood Floors, Customized Moldings and Enhancements Throughout! Split Staircase, Cathedral Ceilings, Magnificent Oversized Living Room With Private Custom Office. Formal Dining Room, Sunroom with access to the Rear Deck. 3 Fireplaces. Kitchen Has Separate Dining Area as well as Center Island. Stainless Steel and Viking appliances are Built into Granite Countertops and Custom Cabinets. Separate Laundry Room and Mudroom. Interior Access To Oversized 3 car Garage, New 3 Zone Heat & Brand New 3 Zone Central AC, Newer Roof. Amazing Master Suite With Custom En-Suite & Walk-in Closet. Overlooks Beautifully Landscaped 2 Acre Grounds on A Private Cul-de-sac and access to neighborhood Walking Trails (Moosehorn Rd to Shippeetown Rd). 4 Additional Bedrooms upstairs, with Oversized Closets. The Full Finished Basement Is Enormous! There is a Wet Bar, a Gym, a Full Bathroom, a Separate Entrance to the Backyard, and Plenty of room for an In- Law Suite. The Entire House is Freshly Painted with New Carpeting in the Basement. Privacy At it's best. East Greenwich has some great shopping areas on Main Street, Great Restaurants, access to Narragansett Bay, and has one of the Best Public School districts in the State of RI. This is a must see! Too much to list. Welcome Home.
Last Agent to Sell the Property
HomeSmart Professionals License #REB.0016743 Listed on: 07/08/2021

Home Details
Home Type
- Single Family
Est. Annual Taxes
- $17,670
Year Built
- Built in 1997
Lot Details
- 2 Acre Lot
- Cul-De-Sac
- Corner Lot
- Sprinkler System
- Wooded Lot
- Property is zoned F2
Parking
- 3 Car Attached Garage
- Garage Door Opener
- Driveway
Home Design
- Colonial Architecture
- Wood Siding
- Shingle Siding
- Concrete Perimeter Foundation
- Plaster
Interior Spaces
- 2-Story Property
- Wet Bar
- Central Vacuum
- Cathedral Ceiling
- 3 Fireplaces
- Marble Fireplace
- Stone Fireplace
- Fireplace Features Masonry
- Thermal Windows
- Game Room
- Storage Room
- Utility Room
- Attic
Kitchen
- Oven
- Range
- Dishwasher
- Disposal
Flooring
- Wood
- Carpet
- Ceramic Tile
Bedrooms and Bathrooms
- 5 Bedrooms
- Bathtub with Shower
Laundry
- Dryer
- Washer
Finished Basement
- Walk-Out Basement
- Basement Fills Entire Space Under The House
Home Security
- Security System Owned
- Storm Doors
Accessible Home Design
- Accessible Hallway
- Accessible Doors
Outdoor Features
- Spa
- Deck
- Patio
- Porch
Location
- Property near a hospital
Utilities
- Zoned Heating and Cooling System
- Heating System Uses Oil
- Baseboard Heating
- Heating System Uses Steam
- Underground Utilities
- 200+ Amp Service
- Oil Water Heater
- Septic Tank
- Cable TV Available
Listing and Financial Details
- Legal Lot and Block 198 / 14
- Assessor Parcel Number 1CORRWYEGRN
Community Details
Overview
- Westwood Farms Subdivision
Amenities
- Shops
- Public Transportation
Recreation
- Marina
- Golf Course Community
- Tennis Courts
- Recreation Facilities
Ownership History
Purchase Details
Home Financials for this Owner
Home Financials are based on the most recent Mortgage that was taken out on this home.Purchase Details
Purchase Details
Purchase Details
Home Financials for this Owner
Home Financials are based on the most recent Mortgage that was taken out on this home.Purchase Details
Similar Homes in East Greenwich, RI
Home Values in the Area
Average Home Value in this Area
Purchase History
| Date | Type | Sale Price | Title Company |
|---|---|---|---|
| Warranty Deed | $1,140,000 | None Available | |
| Quit Claim Deed | -- | None Available | |
| Deed | $1,020,000 | -- | |
| Deed | $1,215,000 | -- | |
| Warranty Deed | $483,500 | -- |
Mortgage History
| Date | Status | Loan Amount | Loan Type |
|---|---|---|---|
| Open | $1,025,886 | Purchase Money Mortgage | |
| Previous Owner | $972,000 | Purchase Money Mortgage | |
| Previous Owner | $650,000 | No Value Available | |
| Previous Owner | $561,000 | No Value Available | |
| Previous Owner | $559,000 | No Value Available |
Property History
| Date | Event | Price | Change | Sq Ft Price |
|---|---|---|---|---|
| 08/27/2021 08/27/21 | Sold | $1,140,000 | -3.0% | $201 / Sq Ft |
| 07/28/2021 07/28/21 | Pending | -- | -- | -- |
| 07/08/2021 07/08/21 | For Sale | $1,175,000 | +28.1% | $208 / Sq Ft |
| 03/31/2021 03/31/21 | Sold | $917,500 | -5.9% | $162 / Sq Ft |
| 03/01/2021 03/01/21 | Pending | -- | -- | -- |
| 07/12/2020 07/12/20 | For Sale | $975,000 | -- | $172 / Sq Ft |
Tax History Compared to Growth
Tax History
| Year | Tax Paid | Tax Assessment Tax Assessment Total Assessment is a certain percentage of the fair market value that is determined by local assessors to be the total taxable value of land and additions on the property. | Land | Improvement |
|---|---|---|---|---|
| 2024 | $18,097 | $1,228,600 | $234,400 | $994,200 |
| 2023 | $18,385 | $841,400 | $195,300 | $646,100 |
| 2022 | $18,023 | $841,400 | $195,300 | $646,100 |
| 2021 | $17,678 | $841,400 | $195,300 | $646,100 |
| 2020 | $17,643 | $753,000 | $170,700 | $582,300 |
| 2019 | $17,477 | $753,000 | $170,700 | $582,300 |
| 2018 | $17,319 | $753,000 | $170,700 | $582,300 |
| 2017 | $17,700 | $748,100 | $182,000 | $566,100 |
| 2016 | $18,022 | $748,100 | $182,000 | $566,100 |
| 2015 | $17,401 | $748,100 | $182,000 | $566,100 |
| 2014 | $18,745 | $805,900 | $193,600 | $612,300 |
Agents Affiliated with this Home
-
Joseph Del Sesto

Seller's Agent in 2021
Joseph Del Sesto
HomeSmart Professionals
(401) 942-2348
2 in this area
72 Total Sales
-
Joann Neville

Seller's Agent in 2021
Joann Neville
RE/MAX FLAGSHIP, INC.
(401) 789-2255
5 in this area
103 Total Sales
-
Ronald Bianco
R
Buyer's Agent in 2021
Ronald Bianco
Heritage Five Star Realty, LLC
(401) 864-2014
1 in this area
5 Total Sales
Map
Source: State-Wide MLS
MLS Number: 1287478
APN: EGRE-000057-000014-000198
- 2 Corr Way
- 38 Miss Fry Dr
- 2500 Division Rd
- 351 Shippeetown Rd
- 35 Beech Crest Rd
- 60 Pheasant Dr
- 5 Severn Ct
- 50 Pheasant Dr
- 32 Wescott Way Unit 53
- 15 Hampton Rd Unit 20
- 19 Hampton Rd Unit 69
- 30 Wescott Way Unit 52
- 40 Wescott Way Unit 57
- 13 Hampton Rd Unit 21
- 11 Hampton Rd Unit 22
- 1 Hampton Rd Unit 27
- 25 Rock Way
- 1575 Middle Rd
- 105 Lynn Cir
- 13 Quill Dr
