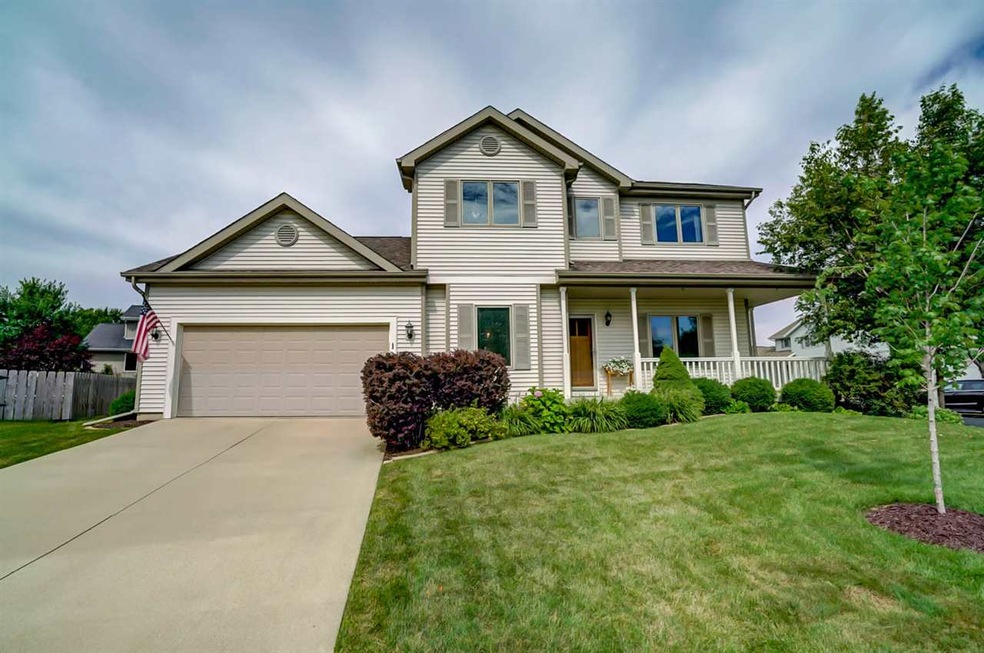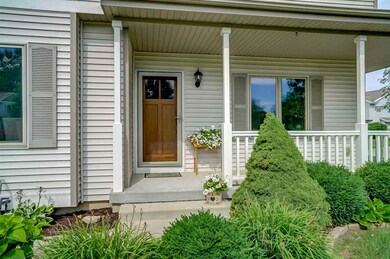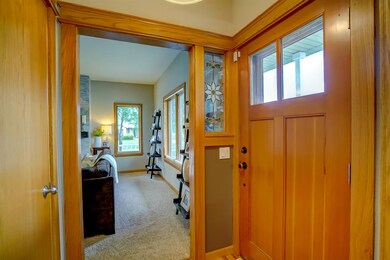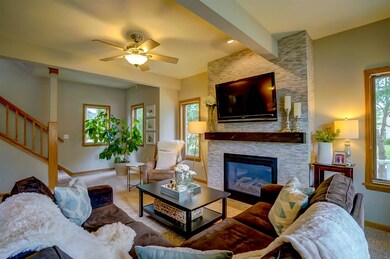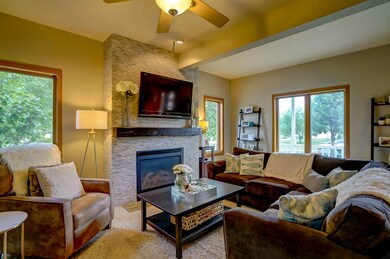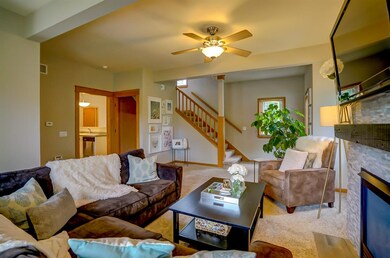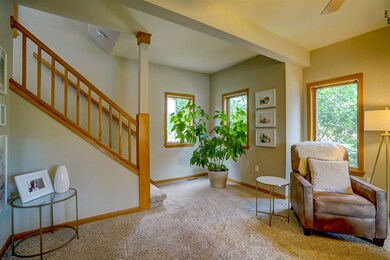
1 Country Glen Cir Madison, WI 53719
Glacier Ridge NeighborhoodHighlights
- Colonial Architecture
- Deck
- Vaulted Ceiling
- Vel Phillips Memorial High School Rated A
- Recreation Room
- Wood Flooring
About This Home
As of October 2020Straight out of a magazine! This beautifully designed home sits on a large corner lot on a quiet cul-de-sac! Every part of the home has character that will make you fall in love. From the wrap around front porch, stained glass in the entry way, soaring stone fireplace & ceiling beams in the living room, cozy window seat in the dining room, tray ceiling & breezy windows in the master suite! Convenient details like 2nd floor laundry, mudroom w/ powder room, 2+ car garage, finished basement with full bath & space for guests. Gorgeous private back yard w/ deck, pergola & stone patio!
Last Agent to Sell the Property
Berkshire Hathaway HomeServices True Realty License #76382-94 Listed on: 07/20/2018

Last Buyer's Agent
Brooke Keeling
EXP Realty, LLC License #75368-94

Home Details
Home Type
- Single Family
Est. Annual Taxes
- $6,604
Year Built
- Built in 2004
Lot Details
- 7,405 Sq Ft Lot
- Cul-De-Sac
- Corner Lot
- Property is zoned SR-C2
Home Design
- Colonial Architecture
- Contemporary Architecture
- Poured Concrete
- Vinyl Siding
- Radon Mitigation System
Interior Spaces
- 2-Story Property
- Vaulted Ceiling
- Gas Fireplace
- Recreation Room
- Wood Flooring
- Home Security System
Kitchen
- Breakfast Bar
- Oven or Range
- Microwave
- Dishwasher
- Disposal
Bedrooms and Bathrooms
- 3 Bedrooms
- Walk-In Closet
- Primary Bathroom is a Full Bathroom
- Hydromassage or Jetted Bathtub
- Bathtub and Shower Combination in Primary Bathroom
Laundry
- Dryer
- Washer
Finished Basement
- Basement Fills Entire Space Under The House
- Basement Ceilings are 8 Feet High
- Sump Pump
- Basement Windows
Parking
- 2 Car Attached Garage
- Garage Door Opener
Outdoor Features
- Deck
- Patio
Location
- Property is near a bus stop
Schools
- Chavez Elementary School
- Toki Middle School
- Memorial High School
Utilities
- Forced Air Cooling System
- Water Softener
- Cable TV Available
Community Details
- Built by Ogden
- Nesbitt Valley Subdivision
Ownership History
Purchase Details
Home Financials for this Owner
Home Financials are based on the most recent Mortgage that was taken out on this home.Purchase Details
Home Financials for this Owner
Home Financials are based on the most recent Mortgage that was taken out on this home.Purchase Details
Home Financials for this Owner
Home Financials are based on the most recent Mortgage that was taken out on this home.Purchase Details
Home Financials for this Owner
Home Financials are based on the most recent Mortgage that was taken out on this home.Similar Homes in Madison, WI
Home Values in the Area
Average Home Value in this Area
Purchase History
| Date | Type | Sale Price | Title Company |
|---|---|---|---|
| Warranty Deed | $355,000 | None Available | |
| Warranty Deed | $319,000 | Knight Barry Title | |
| Warranty Deed | $220,000 | None Available | |
| Warranty Deed | $264,900 | None Available |
Mortgage History
| Date | Status | Loan Amount | Loan Type |
|---|---|---|---|
| Open | $185,000 | Credit Line Revolving | |
| Closed | $284,000 | New Conventional | |
| Previous Owner | $302,000 | New Conventional | |
| Previous Owner | $303,050 | New Conventional | |
| Previous Owner | $97,000 | New Conventional | |
| Previous Owner | $196,800 | New Conventional | |
| Previous Owner | $198,000 | New Conventional | |
| Previous Owner | $58,800 | Stand Alone Second | |
| Previous Owner | $50,000 | Future Advance Clause Open End Mortgage | |
| Previous Owner | $211,920 | New Conventional |
Property History
| Date | Event | Price | Change | Sq Ft Price |
|---|---|---|---|---|
| 10/02/2020 10/02/20 | Sold | $355,000 | +1.5% | $154 / Sq Ft |
| 08/12/2020 08/12/20 | Pending | -- | -- | -- |
| 08/11/2020 08/11/20 | For Sale | $349,900 | -1.4% | $152 / Sq Ft |
| 08/07/2020 08/07/20 | Off Market | $355,000 | -- | -- |
| 10/01/2018 10/01/18 | Sold | $319,000 | -1.8% | $138 / Sq Ft |
| 08/03/2018 08/03/18 | Price Changed | $324,900 | -1.5% | $141 / Sq Ft |
| 07/20/2018 07/20/18 | For Sale | $329,900 | -- | $143 / Sq Ft |
Tax History Compared to Growth
Tax History
| Year | Tax Paid | Tax Assessment Tax Assessment Total Assessment is a certain percentage of the fair market value that is determined by local assessors to be the total taxable value of land and additions on the property. | Land | Improvement |
|---|---|---|---|---|
| 2024 | $15,872 | $468,200 | $107,100 | $361,100 |
| 2023 | $7,507 | $433,500 | $99,200 | $334,300 |
| 2021 | $7,243 | $355,000 | $81,300 | $273,700 |
| 2020 | $6,894 | $319,000 | $76,000 | $243,000 |
| 2019 | $6,898 | $319,000 | $73,100 | $245,900 |
| 2018 | $6,580 | $304,000 | $73,100 | $230,900 |
| 2017 | $6,604 | $292,400 | $69,000 | $223,400 |
| 2016 | $6,511 | $281,200 | $66,300 | $214,900 |
| 2015 | $6,405 | $260,000 | $66,300 | $193,700 |
| 2014 | $6,090 | $260,000 | $66,300 | $193,700 |
| 2013 | $6,272 | $260,000 | $66,300 | $193,700 |
Agents Affiliated with this Home
-
B
Seller's Agent in 2020
Brooke Keeling
EXP Realty, LLC
-

Seller Co-Listing Agent in 2020
Ashlee Aplin
Berkshire Hathaway HomeServices True Realty
(608) 313-4081
1 in this area
76 Total Sales
-

Buyer's Agent in 2020
Jo Ferraro
EXP Realty, LLC
(608) 445-2287
4 in this area
1,056 Total Sales
-

Seller's Agent in 2018
Cait Berry
Berkshire Hathaway HomeServices True Realty
(608) 576-1125
4 in this area
197 Total Sales
Map
Source: South Central Wisconsin Multiple Listing Service
MLS Number: 1836771
APN: 0608-123-1708-5
- 6701 Fairhaven Rd Unit 202
- 3848 Maple Grove Dr Unit 313
- 3869 Maple Grove Dr
- 6602 Fairhaven Rd
- 7037 Parker Hill Dr
- 7030 Wildberry Dr
- 7107 Discovery Ln
- 3701 Design Pass
- 3744 Mammoth Trail
- 7225 Blue Maple Trail
- 6425 Tonkinese Trail
- 7231 Arctic Fox Dr
- 3354 N Stone Creek Cir
- 2 Grove Cir
- 7338 Blue Maple Trail
- 3826 Cosgrove Dr
- 3256 Stonecreek Dr
- 6413 Westin Dr
- 3658 Ice Age Dr
- 6384 Demarco Trail
