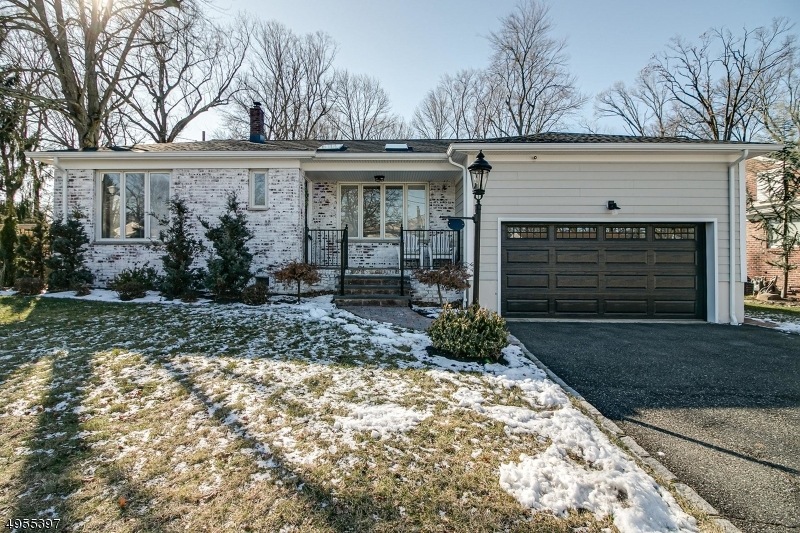
$569,000
- 3 Beds
- 1.5 Baths
- 13 Remer Ave
- Springfield, NJ
Charming, updated Colonial in a prime Springfield location! Just steps from the NYC bus stop and minutes to Irwin Park, Route 22, I-78, shopping, and dining?this home offers the perfect balance of convenience and neighborhood charm. Featuring 3 bedrooms and 1.5 baths, this 2023-renovated gem boasts a modern kitchen, updated full bath, and beautiful hardwood floors throughout. The partially
Yesenia Alcivar SIGNATURE REALTY NJ
