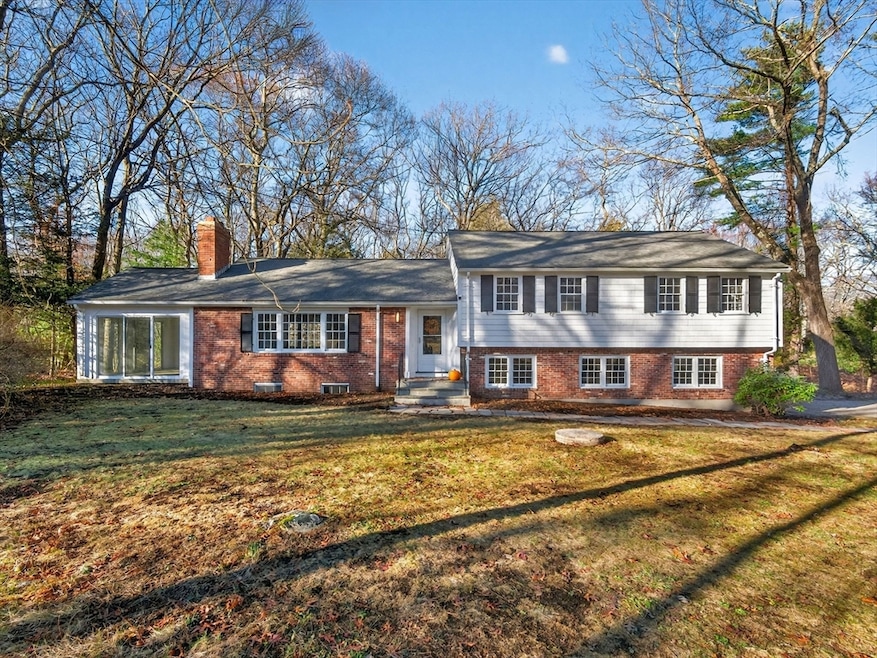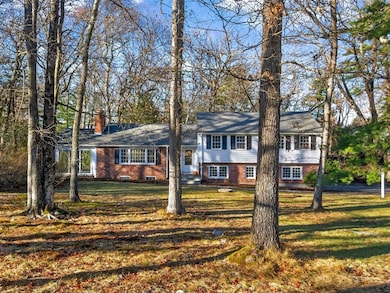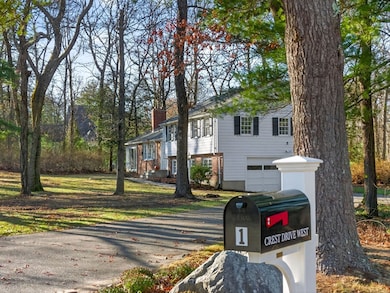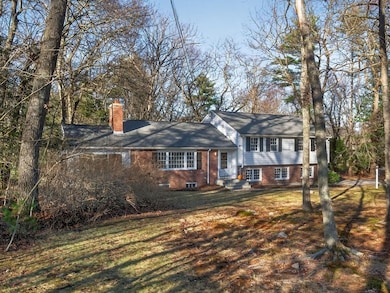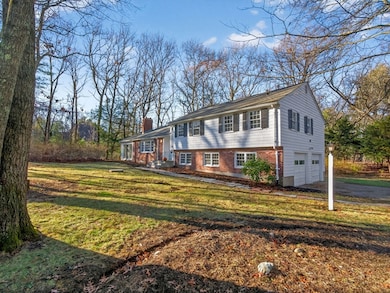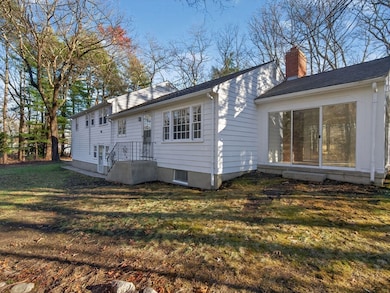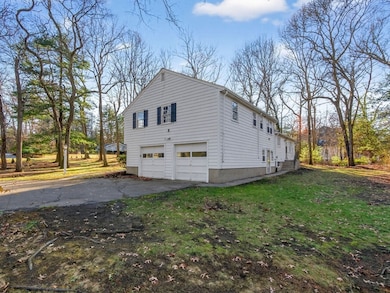Estimated payment $5,713/month
Highlights
- Wood Flooring
- 2 Fireplaces
- No HOA
- Chickering Elementary School Rated A+
- Corner Lot
- Screened Porch
About This Home
Set on a level, one-acre lot, 1 Crest Drive West offers exceptional potential for buyers seeking a renovation project, contractors looking for their next build, or investors looking to create value in a premier location. This four bed, 2.5 bath home is surrounded by pretty homes on a quiet, spacious street, this property invites your vision—whether that’s a full renovation, thoughtful expansion, or entirely new construction. With its generous lot and strong neighborhood appeal, the possibilities are truly wide-open.Enjoy everything Dover has to offer, including scenic hiking trails, parks, and a top-rated school system. Conveniently located just minutes from Route 128, Westwood’s shopping and dining, and other area amenities. Bring your plans, creativity, and ambition—and transform 1 Crest Drive West into the home of your dreams.
Listing Agent
Berkshire Hathaway HomeServices Town and Country Real Estate Listed on: 12/03/2025

Open House Schedule
-
Friday, December 05, 20253:00 to 4:30 pm12/5/2025 3:00:00 PM +00:0012/5/2025 4:30:00 PM +00:00Group showing. Home in need of complete renovation. Failed septic. Good bones, great neighborhood beautiful lot.Add to Calendar
-
Saturday, December 06, 20251:00 to 3:00 pm12/6/2025 1:00:00 PM +00:0012/6/2025 3:00:00 PM +00:00Group showing. Home in need of complete renovation. Failed septic. Good bones, great neighborhood beautiful lot.Add to Calendar
Home Details
Home Type
- Single Family
Est. Annual Taxes
- $10,104
Year Built
- Built in 1958
Lot Details
- 1 Acre Lot
- Corner Lot
- Property is zoned R1
Parking
- 2 Car Attached Garage
Home Design
- Split Level Home
- Frame Construction
- Shingle Roof
- Concrete Perimeter Foundation
Interior Spaces
- 2 Fireplaces
- Screened Porch
- Wood Flooring
Bedrooms and Bathrooms
- 4 Bedrooms
Location
- Property is near schools
Schools
- Chickering Elementary School
- Dover Sheborn Middle School
- Dover Sherborn High School
Utilities
- No Cooling
- Heating System Uses Oil
- Baseboard Heating
- 200+ Amp Service
- Private Water Source
- Water Heater
- Private Sewer
Listing and Financial Details
- Assessor Parcel Number M:0024 B:00122 L:0000,80084
Community Details
Overview
- No Home Owners Association
Recreation
- Tennis Courts
- Park
- Jogging Path
- Bike Trail
Map
Home Values in the Area
Average Home Value in this Area
Tax History
| Year | Tax Paid | Tax Assessment Tax Assessment Total Assessment is a certain percentage of the fair market value that is determined by local assessors to be the total taxable value of land and additions on the property. | Land | Improvement |
|---|---|---|---|---|
| 2025 | $10,104 | $896,500 | $599,100 | $297,400 |
| 2024 | $9,703 | $885,300 | $599,100 | $286,200 |
| 2023 | $9,408 | $771,800 | $522,800 | $249,000 |
| 2022 | $9,045 | $728,300 | $479,300 | $249,000 |
| 2021 | $8,962 | $695,300 | $479,300 | $216,000 |
| 2020 | $8,928 | $695,300 | $479,300 | $216,000 |
| 2019 | $8,990 | $695,300 | $479,300 | $216,000 |
| 2018 | $7,719 | $601,200 | $435,700 | $165,500 |
| 2017 | $7,846 | $601,200 | $435,700 | $165,500 |
| 2016 | $7,321 | $568,400 | $413,900 | $154,500 |
| 2015 | $7,860 | $618,900 | $413,900 | $205,000 |
Property History
| Date | Event | Price | List to Sale | Price per Sq Ft | Prior Sale |
|---|---|---|---|---|---|
| 12/03/2025 12/03/25 | For Sale | $925,000 | +79.6% | $407 / Sq Ft | |
| 10/17/2016 10/17/16 | Sold | $515,000 | -18.1% | $242 / Sq Ft | View Prior Sale |
| 07/28/2016 07/28/16 | Pending | -- | -- | -- | |
| 06/24/2016 06/24/16 | Price Changed | $629,000 | -4.6% | $296 / Sq Ft | |
| 03/25/2016 03/25/16 | Price Changed | $659,000 | -4.4% | $310 / Sq Ft | |
| 03/19/2016 03/19/16 | For Sale | $689,000 | 0.0% | $324 / Sq Ft | |
| 02/04/2016 02/04/16 | Pending | -- | -- | -- | |
| 01/31/2016 01/31/16 | For Sale | $689,000 | -- | $324 / Sq Ft |
Source: MLS Property Information Network (MLS PIN)
MLS Number: 73459410
APN: DOVE-000024-000122
- 29 Hartford St
- 14 Ruel Dr
- 145 Walpole St
- 9 Stonegate Dr
- 11 Stonegate Dr
- 9 Schaffner Ln
- 18 Tisdale Dr Unit 18
- 140 Burgess Ave
- 36 Kingswood Rd
- 23 Bubbling Brook Rd
- 49 Powisset St
- 60 Warwick Dr
- 95 Arcadia Rd
- 15 Woodridge Rd
- 4 Shoestring Ln
- 48 Lakeshore Dr
- 151 Arcadia Rd
- 1080 North St
- 62 Walpole St
- 207 Hartford St
- 5 Crest Dr W
- 122 Burgess Ave
- 26 Cedar Hill Rd
- 1 Cedar Hill Rd
- 5100-5419 Highland Glen Rd
- 15 Woodridge Rd
- One Norwest Dr
- 21 Westwood Glen Rd
- 9-11 Lincoln St Unit 2
- 32 West St Unit 32WestSt#Unit1
- 8 Upland Woods Cir
- 385 Nahatan St Unit 2
- 175 Vernon St Unit 1
- 11 Crescent Ave Unit 11 Crescent 1st
- 9 Endicott St Unit 3
- 9 Endicott St Unit 4
- 4 Olde Derby Rd
- 108 Cottage St Unit 1
- 104 Casey St Unit 2
- 298 North St
