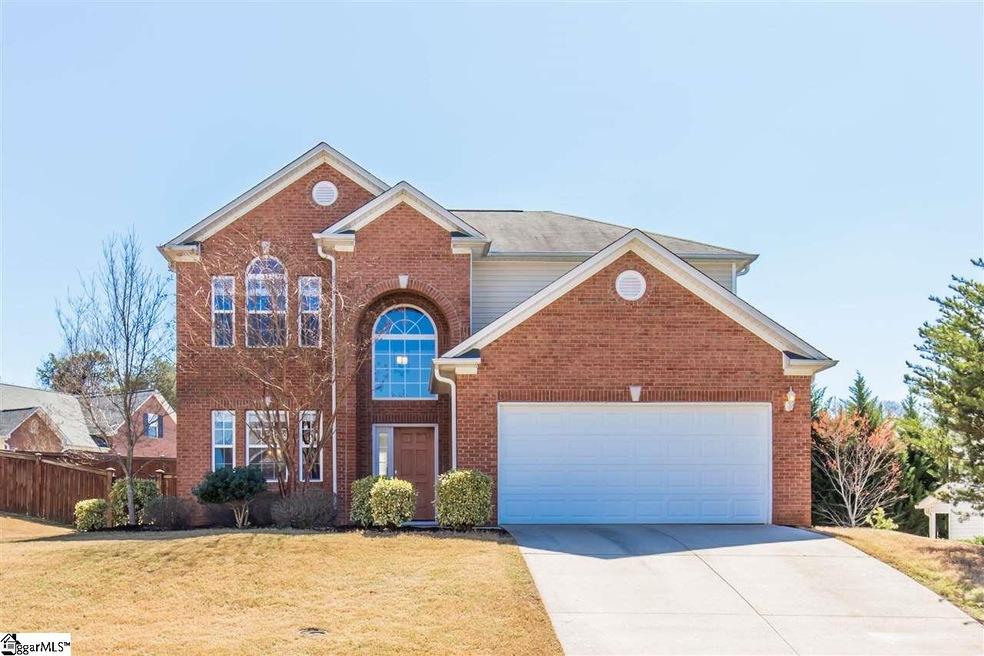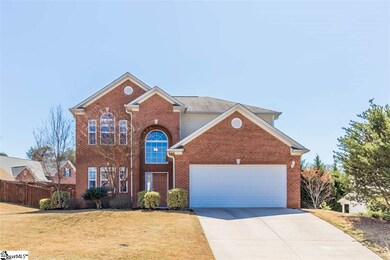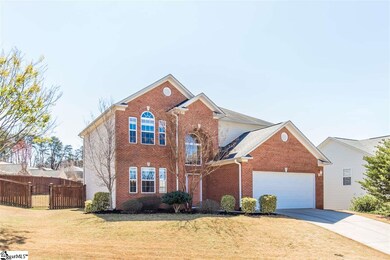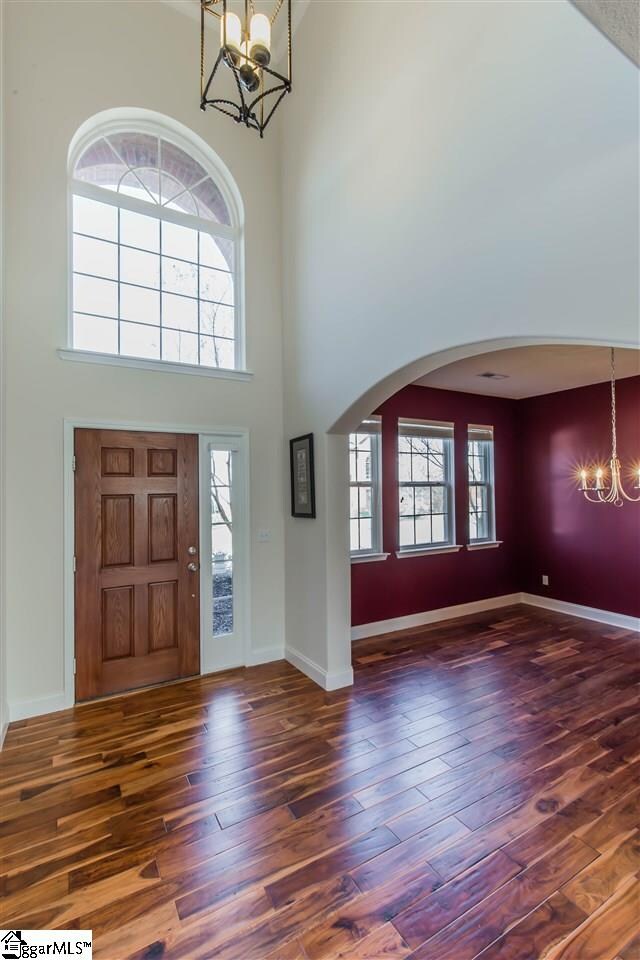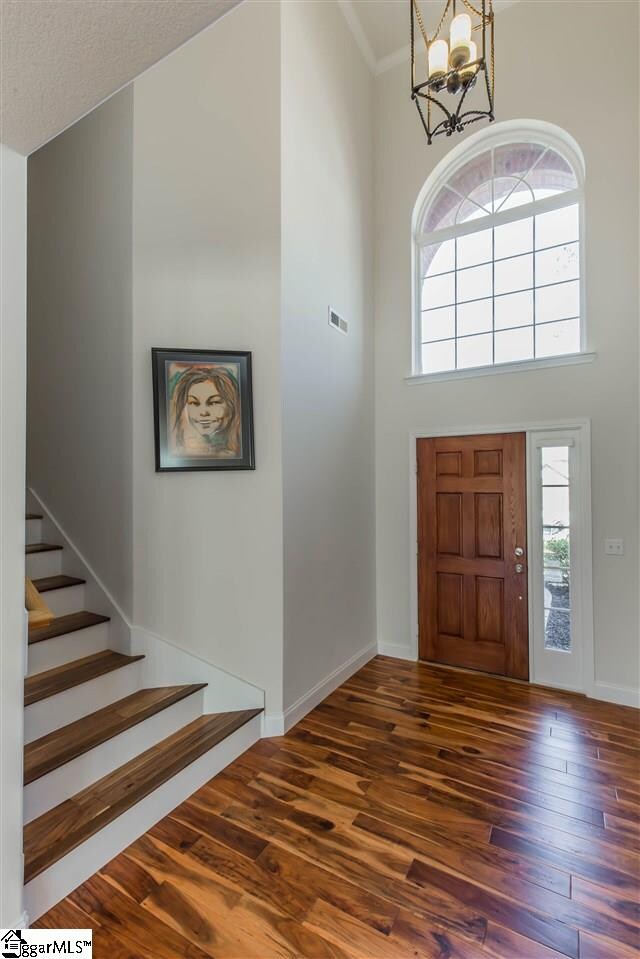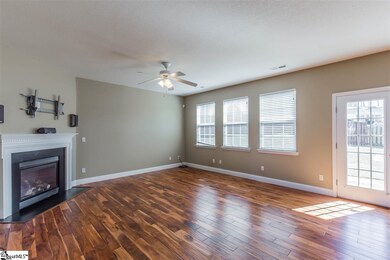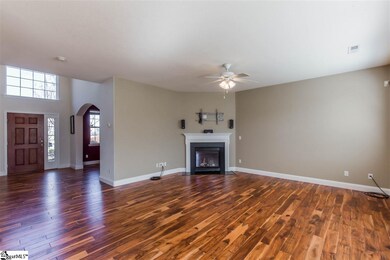
1 Cretewood Place Taylors, SC 29687
Highlights
- Open Floorplan
- Mountain View
- Wood Flooring
- Taylors Elementary School Rated A-
- Traditional Architecture
- Corner Lot
About This Home
As of July 2019Take a look at this beautiful 4 bedroom, 2 and a half bath home in Reid Valley. It has been well cared for. The home has wide plank Acacia (African hickory) flooring throughout. The bathrooms and laundry room have new Armstrong Luxury flooring as well. They have also upgraded the base molding to 5 1/4" throughout the house. Formal dining room, living room with gas fireplace, owner leaving speaker system and TV wall mount as well. Lots of natural lighting. Kitchen comes with all appliances as well as washer and dryer. The master upstairs has a bath with garden tub and shower and the master closet is 11x7! All bedrooms have walk-in closets so there is a lot of storage space. The half bath downstairs has a new toilet. The fourth bedroom upstairs has a palladium window with mountain views. The backyard is fenced and there's a two car garage. Great location so close to Wade Hampton, downtown is minutes away!! A must see.
Last Agent to Sell the Property
Servus Realty Group License #58134 Listed on: 03/17/2017
Home Details
Home Type
- Single Family
Est. Annual Taxes
- $1,275
Year Built
- 2005
Lot Details
- 8,276 Sq Ft Lot
- Fenced Yard
- Corner Lot
- Level Lot
- Few Trees
HOA Fees
- $21 Monthly HOA Fees
Parking
- 2 Car Attached Garage
Home Design
- Traditional Architecture
- Brick Exterior Construction
- Slab Foundation
- Vinyl Siding
- Aluminum Trim
Interior Spaces
- 2,161 Sq Ft Home
- 2,000-2,199 Sq Ft Home
- 2-Story Property
- Open Floorplan
- Popcorn or blown ceiling
- Ceiling height of 9 feet or more
- Ceiling Fan
- Gas Log Fireplace
- Thermal Windows
- Tilt-In Windows
- Two Story Entrance Foyer
- Great Room
- Breakfast Room
- Dining Room
- Wood Flooring
- Mountain Views
Kitchen
- Electric Oven
- Self-Cleaning Oven
- Free-Standing Electric Range
- Built-In Microwave
- Dishwasher
- Disposal
Bedrooms and Bathrooms
- 4 Bedrooms
- Primary bedroom located on second floor
- Walk-In Closet
- Primary Bathroom is a Full Bathroom
- Dual Vanity Sinks in Primary Bathroom
- Garden Bath
- Separate Shower
Laundry
- Laundry Room
- Laundry on main level
- Dryer
- Washer
Attic
- Storage In Attic
- Pull Down Stairs to Attic
Home Security
- Security System Owned
- Fire and Smoke Detector
Utilities
- Forced Air Heating and Cooling System
- Heating System Uses Natural Gas
- Gas Water Heater
- Cable TV Available
Community Details
- C Dan Joyner 242 4466 HOA
- Reid Valley Subdivision
- Mandatory home owners association
Listing and Financial Details
- Tax Lot 44
Ownership History
Purchase Details
Purchase Details
Home Financials for this Owner
Home Financials are based on the most recent Mortgage that was taken out on this home.Purchase Details
Home Financials for this Owner
Home Financials are based on the most recent Mortgage that was taken out on this home.Purchase Details
Home Financials for this Owner
Home Financials are based on the most recent Mortgage that was taken out on this home.Similar Homes in Taylors, SC
Home Values in the Area
Average Home Value in this Area
Purchase History
| Date | Type | Sale Price | Title Company |
|---|---|---|---|
| Warranty Deed | -- | None Listed On Document | |
| Deed | $220,100 | None Available | |
| Deed | $213,000 | None Available | |
| Deed | $175,900 | None Available |
Mortgage History
| Date | Status | Loan Amount | Loan Type |
|---|---|---|---|
| Previous Owner | $177,000 | New Conventional | |
| Previous Owner | $176,080 | New Conventional | |
| Previous Owner | $209,142 | FHA | |
| Previous Owner | $173,159 | FHA |
Property History
| Date | Event | Price | Change | Sq Ft Price |
|---|---|---|---|---|
| 07/16/2019 07/16/19 | Sold | $220,100 | -3.3% | $100 / Sq Ft |
| 06/12/2019 06/12/19 | Pending | -- | -- | -- |
| 05/29/2019 05/29/19 | Price Changed | $227,500 | -4.4% | $103 / Sq Ft |
| 04/16/2019 04/16/19 | For Sale | $237,900 | +10.7% | $108 / Sq Ft |
| 04/20/2017 04/20/17 | Sold | $214,900 | 0.0% | $107 / Sq Ft |
| 03/20/2017 03/20/17 | Pending | -- | -- | -- |
| 03/17/2017 03/17/17 | For Sale | $214,900 | -- | $107 / Sq Ft |
Tax History Compared to Growth
Tax History
| Year | Tax Paid | Tax Assessment Tax Assessment Total Assessment is a certain percentage of the fair market value that is determined by local assessors to be the total taxable value of land and additions on the property. | Land | Improvement |
|---|---|---|---|---|
| 2024 | $1,676 | $8,080 | $1,180 | $6,900 |
| 2023 | $1,676 | $8,080 | $1,180 | $6,900 |
| 2022 | $1,554 | $8,080 | $1,180 | $6,900 |
| 2021 | $1,755 | $8,080 | $1,180 | $6,900 |
| 2020 | $1,936 | $8,500 | $1,040 | $7,460 |
| 2019 | $1,915 | $8,500 | $1,040 | $7,460 |
| 2018 | $4,596 | $12,760 | $1,560 | $11,200 |
| 2017 | $3,395 | $9,520 | $1,560 | $7,960 |
| 2016 | $1,372 | $158,720 | $26,000 | $132,720 |
| 2015 | $1,275 | $158,720 | $26,000 | $132,720 |
| 2014 | $1,340 | $171,620 | $27,500 | $144,120 |
Agents Affiliated with this Home
-
J
Seller's Agent in 2019
Jonathan Steading
Steading Estates
-
T
Buyer's Agent in 2019
Tracy Jones
Century 21 Blackwell & Co. Rea
-
Christine Stroble
C
Seller's Agent in 2017
Christine Stroble
Servus Realty Group
(864) 320-4062
1 in this area
22 Total Sales
-
Jo-Ellen Pujdak
J
Buyer's Agent in 2017
Jo-Ellen Pujdak
1st Class Real Estate - Focal
(864) 363-1352
6 in this area
48 Total Sales
Map
Source: Greater Greenville Association of REALTORS®
MLS Number: 1339806
APN: T027.03-01-041.00
- 1002 Still Hollow Ln
- 36 Enoree Heights
- 1017 Fox Row
- 522 Reid School Rd
- 1013 Havelock Dr
- 1012 Kens Place
- 1012 Ken's Place
- 7 Velma Dr
- 812 Reid School Rd Unit 74
- 812 Reid School Rd Unit 13
- 812 Reid School Rd
- 812 Reid School Rd Unit 15
- 4 Aetna Spring Ct
- 12 Burlwood Ct
- 6 Eastwood Ct
- 25 Goodwin Dr
- 105 Bridgewood Ave
- 201 Reid School Rd
- 10 E Woodburn Dr
- 108 Pleasure Ln
