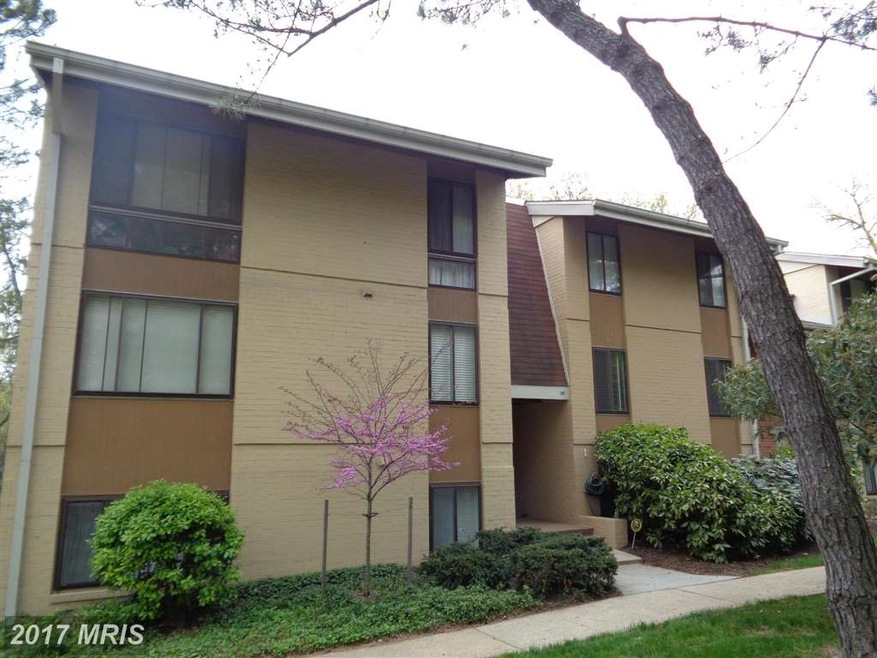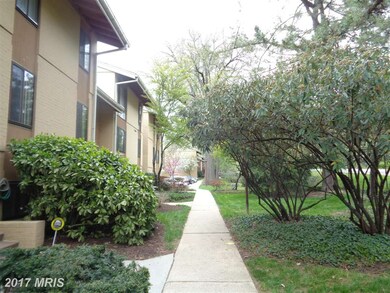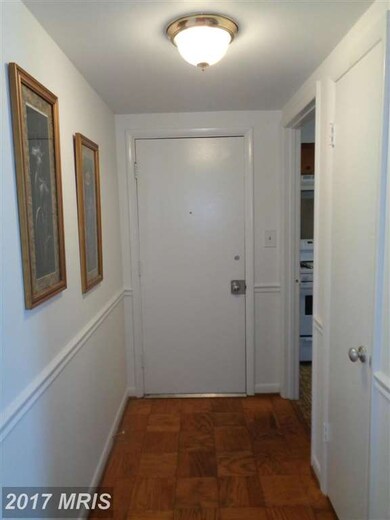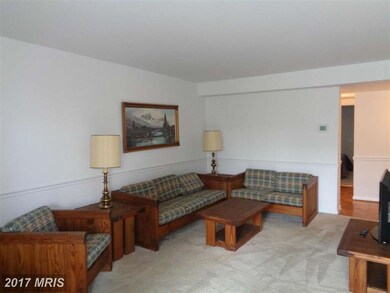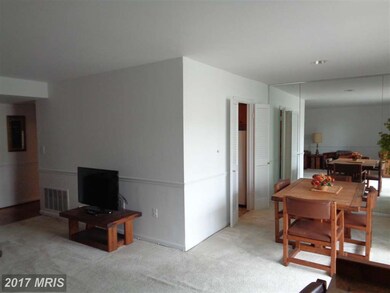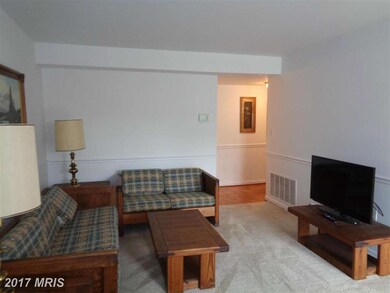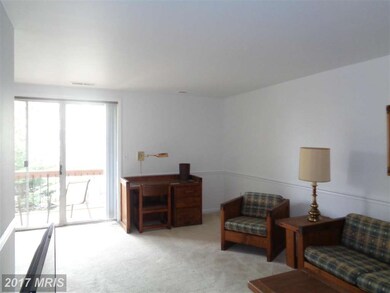
1 Cross Keys Rd Unit 1D Baltimore, MD 21210
Cross Keys NeighborhoodHighlights
- In Ground Pool
- Clubhouse
- Wood Flooring
- Open Floorplan
- Contemporary Architecture
- Jogging Path
About This Home
As of February 20252nd Floor 1 Bedroom 1 Bath Condo Mid Level Condo. Freshly Painted, new gas stove, Formal Living and Dining Rooms, Master Bedroom with walk in Closet. Sliding door to 12x6 Balcony. Storage Closet in lower level Laundry room. Choice of 3 Swimming Pools, Walking Distance to Tennis Courts. Can be purchased fully Furnished. Immediate Possession.
Last Agent to Sell the Property
Long & Foster Real Estate, Inc. License #33807 Listed on: 05/01/2015

Property Details
Home Type
- Condominium
Est. Annual Taxes
- $1,888
Year Built
- Built in 1970
Lot Details
- Landscaped
HOA Fees
- $280 Monthly HOA Fees
Home Design
- Contemporary Architecture
- Brick Exterior Construction
Interior Spaces
- 821 Sq Ft Home
- Property has 1 Level
- Open Floorplan
- Window Treatments
- Entrance Foyer
- Living Room
- Dining Room
- Wood Flooring
- Eat-In Kitchen
Bedrooms and Bathrooms
- 1 Main Level Bedroom
- En-Suite Primary Bedroom
- 1 Full Bathroom
Outdoor Features
- In Ground Pool
- Balcony
- Storage Shed
Utilities
- Forced Air Heating and Cooling System
- Underground Utilities
- Natural Gas Water Heater
Listing and Financial Details
- Tax Lot 658
- Assessor Parcel Number 0327164778E658
Community Details
Overview
- Association fees include common area maintenance, exterior building maintenance, lawn maintenance, management, insurance, pool(s), reserve funds, road maintenance, sewer, snow removal, trash, water, security gate
- Low-Rise Condominium
- Fallswood 1 Community
- Cross Keys Subdivision
- The community has rules related to covenants
Amenities
- Common Area
- Clubhouse
- Laundry Facilities
- Community Storage Space
Recreation
- Tennis Courts
- Community Pool
- Jogging Path
Pet Policy
- Pets Allowed
- Pet Restriction
Security
- Security Service
- Fenced around community
Ownership History
Purchase Details
Home Financials for this Owner
Home Financials are based on the most recent Mortgage that was taken out on this home.Purchase Details
Home Financials for this Owner
Home Financials are based on the most recent Mortgage that was taken out on this home.Similar Homes in Baltimore, MD
Home Values in the Area
Average Home Value in this Area
Purchase History
| Date | Type | Sale Price | Title Company |
|---|---|---|---|
| Deed | $160,000 | Lawyers Express Title | |
| Deed | $160,000 | Lawyers Express Title | |
| Deed | $92,500 | Attorney |
Mortgage History
| Date | Status | Loan Amount | Loan Type |
|---|---|---|---|
| Open | $143,000 | New Conventional | |
| Closed | $143,000 | New Conventional | |
| Previous Owner | $100,500 | New Conventional | |
| Previous Owner | $74,000 | Purchase Money Mortgage |
Property History
| Date | Event | Price | Change | Sq Ft Price |
|---|---|---|---|---|
| 02/26/2025 02/26/25 | Sold | $160,000 | -3.0% | $195 / Sq Ft |
| 02/05/2025 02/05/25 | Pending | -- | -- | -- |
| 01/31/2025 01/31/25 | For Sale | $165,000 | +78.4% | $201 / Sq Ft |
| 08/05/2015 08/05/15 | Sold | $92,500 | -9.3% | $113 / Sq Ft |
| 06/30/2015 06/30/15 | Pending | -- | -- | -- |
| 06/08/2015 06/08/15 | Price Changed | $102,000 | -1.9% | $124 / Sq Ft |
| 05/01/2015 05/01/15 | For Sale | $104,000 | -- | $127 / Sq Ft |
Tax History Compared to Growth
Tax History
| Year | Tax Paid | Tax Assessment Tax Assessment Total Assessment is a certain percentage of the fair market value that is determined by local assessors to be the total taxable value of land and additions on the property. | Land | Improvement |
|---|---|---|---|---|
| 2025 | $2,891 | $129,933 | -- | -- |
| 2024 | $2,891 | $123,100 | $30,700 | $92,400 |
| 2023 | $2,653 | $112,967 | $0 | $0 |
| 2022 | $2,427 | $102,833 | $0 | $0 |
| 2021 | $2,188 | $92,700 | $23,100 | $69,600 |
| 2020 | $1,970 | $91,800 | $0 | $0 |
| 2019 | $1,938 | $90,900 | $0 | $0 |
| 2018 | $1,955 | $90,000 | $22,500 | $67,500 |
| 2017 | $1,898 | $86,667 | $0 | $0 |
| 2016 | $2,132 | $83,333 | $0 | $0 |
| 2015 | $2,132 | $80,000 | $0 | $0 |
| 2014 | $2,132 | $80,000 | $0 | $0 |
Agents Affiliated with this Home
-
T
Seller's Agent in 2025
Tom Williams
AB & Co Realtors, Inc.
(202) 302-6860
2 in this area
61 Total Sales
-
M
Buyer's Agent in 2025
Mitchell Toland
Redfin Corp
-

Seller's Agent in 2015
Terry Brennan
Long & Foster
(410) 404-0987
2 in this area
249 Total Sales
-

Buyer's Agent in 2015
Tim Karns
RE/MAX
(443) 570-7111
1 in this area
122 Total Sales
Map
Source: Bright MLS
MLS Number: 1002598516
APN: 4778E-658
- 7 Cross Keys Rd Unit 7E
- 138 Villabrook Way
- 16 Elmwood Rd
- 111 Hamlet Hill Rd Unit 1109
- 111 Hamlet Hill Rd Unit 1205
- 111 Hamlet Hill Rd Unit 1408
- 111 Hamlet Hill Rd Unit 213
- 111 Hamlet Hill Rd Unit 208
- 103 Cross Keys Rd Unit R103D2
- 6 Upland Rd
- 403 Club Rd
- 1218 W Northern Pkwy
- 5110 Yellowwood Ave
- 4410 Falls Bridge Dr Unit H
- 5521 Mattfeldt Ave
- 1916 Greenhaven Dr
- 2223 Deerfern Crescent
- 1309 W Old Cold Spring Ln
- 2206 Deerfern Crescent
- 2307 Pennyroyal Terrace
