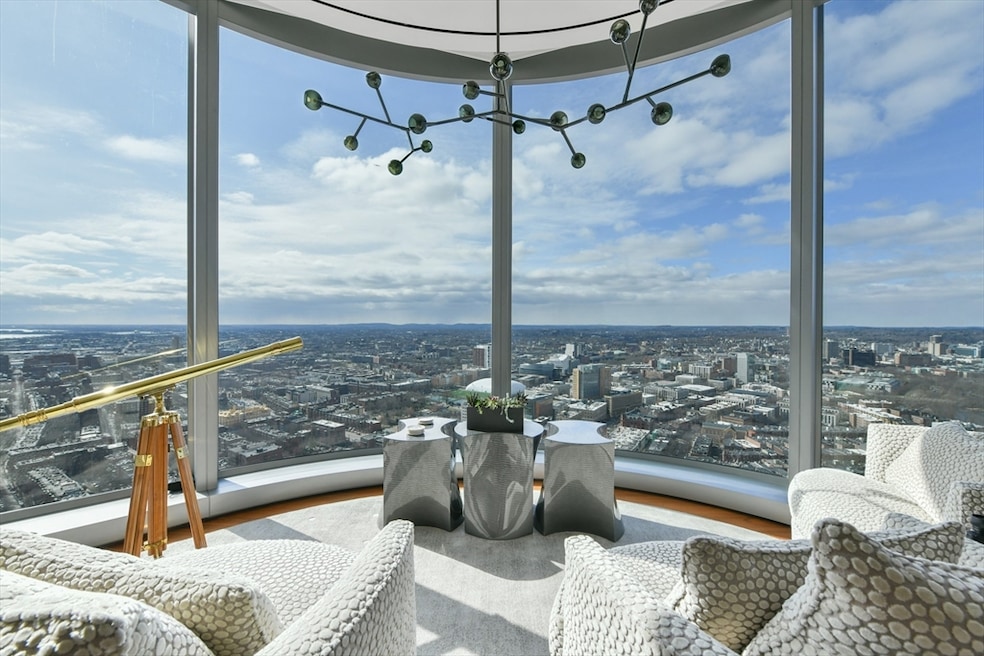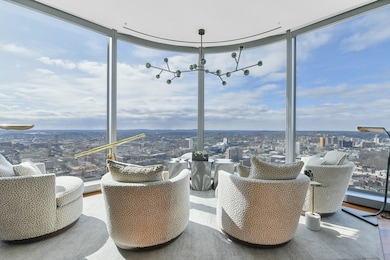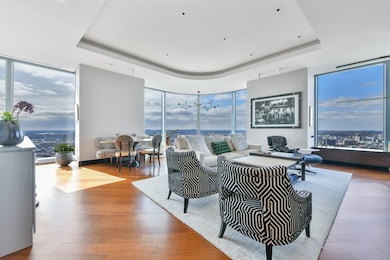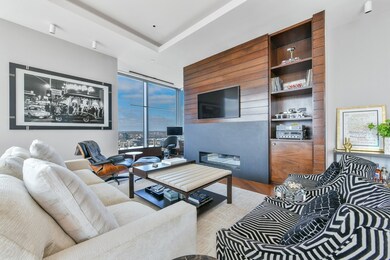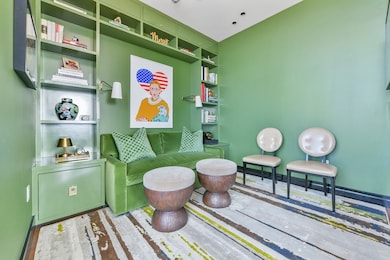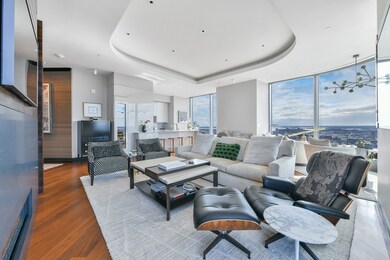One Dalton 1 Dalton St Unit 3805 Floor 38 Boston, MA 02115
Back Bay NeighborhoodEstimated payment $45,369/month
Highlights
- Concierge
- 3-minute walk to Prudential Station
- Harbor Views
- Fitness Center
- Medical Services
- Clubhouse
About This Home
Welcome to the 38th floor of the Four Seasons Residences at One Dalton, New England’s tallest and most luxurious residential building. This corner home has been fully updated and customized to the highest standards. Outstanding features include gleaming hardwood floors, soaring 11-ft ceilings and floor-to-ceiling windows providing unobstructed 270-degree views of the South End, Back Bay, Blue Hills, Charles River, and Boston Harbor. The impressive floor plan incorporates elevator access, gallery-inspired hall, spectacular entry rotunda, magnificent living and dining area with double-sided gas fireplace, custom gourmet kitchen and a home office. Residents will delight in the white glove services of the Four Seasons, enjoy 20,000 SQFT of exceptional amenities across 3 floors, and relish in the in-residence dining options including the internationally acclaimed restaurant, Zuma. Complete with a storage unit and 2 garage parking, this impeccably designed home is among the City’s finest.
Property Details
Home Type
- Condominium
Est. Annual Taxes
- $67,021
Year Built
- Built in 2015
HOA Fees
- $5,679 Monthly HOA Fees
Parking
- 2 Car Garage
- Common or Shared Parking
Property Views
- Harbor
- River
Home Design
- Entry on the 38th floor
Interior Spaces
- 2,186 Sq Ft Home
- 1-Story Property
- 1 Fireplace
- Laundry in unit
Bedrooms and Bathrooms
- 2 Bedrooms
Location
- Property is near public transit
- Property is near schools
Utilities
- Forced Air Heating and Cooling System
Listing and Financial Details
- Assessor Parcel Number 5135447
Community Details
Overview
- Association fees include water, sewer, insurance, security, ground maintenance, snow removal, trash
- 160 Units
- High-Rise Condominium
- Four Seasons One Dalton Community
Amenities
- Concierge
- Doorman
- Medical Services
- Shops
- Clubhouse
- Elevator
Recreation
- Fitness Center
- Community Pool
- Park
- Jogging Path
Pet Policy
- Call for details about the types of pets allowed
Security
- Resident Manager or Management On Site
Map
About One Dalton
Home Values in the Area
Average Home Value in this Area
Tax History
| Year | Tax Paid | Tax Assessment Tax Assessment Total Assessment is a certain percentage of the fair market value that is determined by local assessors to be the total taxable value of land and additions on the property. | Land | Improvement |
|---|---|---|---|---|
| 2025 | $66,368 | $5,731,300 | $0 | $5,731,300 |
| 2024 | $58,771 | $5,391,800 | $0 | $5,391,800 |
| 2023 | $56,196 | $5,232,400 | $0 | $5,232,400 |
| 2022 | $54,217 | $4,983,200 | $0 | $4,983,200 |
| 2021 | $53,171 | $4,983,200 | $0 | $4,983,200 |
Property History
| Date | Event | Price | List to Sale | Price per Sq Ft |
|---|---|---|---|---|
| 08/26/2025 08/26/25 | Price Changed | $6,490,000 | -6.6% | $2,969 / Sq Ft |
| 03/20/2025 03/20/25 | For Sale | $6,950,000 | 0.0% | $3,179 / Sq Ft |
| 07/07/2023 07/07/23 | Rented | $25,000 | 0.0% | -- |
| 05/31/2023 05/31/23 | Under Contract | -- | -- | -- |
| 01/30/2023 01/30/23 | For Rent | $25,000 | -- | -- |
Purchase History
| Date | Type | Sale Price | Title Company |
|---|---|---|---|
| Condominium Deed | $6,050,000 | None Available |
Mortgage History
| Date | Status | Loan Amount | Loan Type |
|---|---|---|---|
| Open | $4,235,000 | Purchase Money Mortgage |
Source: MLS Property Information Network (MLS PIN)
MLS Number: 73347955
APN: CBOS W:04 P:01149 S:194
- 1 Dalton St Unit 5102
- 1 Dalton St Unit 3801
- 1 Dalton St Unit 5503
- 1 Dalton St Unit 4204
- 1 Dalton St Unit 5602
- 1 Dalton St Unit 3506
- 1 Dalton St Unit 3205
- 1 Dalton St Unit 2703
- 1 Dalton St Unit 3003
- 1 Dalton St Unit 4504
- 1 Dalton St Unit 3302
- 1 Dalton St Unit 5801/5802
- 1 Dalton St Unit 5301
- 1 Dalton St Unit 5703
- 1 Dalton St Unit 3108
- 100 Belvidere St Unit 7A
- 100 Belvidere St Unit 4G
- 257 W Newton St
- 179 Massachusetts Ave
- 15 Garrison St Unit 7
- 1 Dalton St Unit 2604
- 1 Dalton St Unit 3803
- 1 Dalton St Unit 5801/5802
- 30 Dalton St
- 67 St Germain Unit 19-1
- 67 St Germain Unit 12-7
- 67 St Germain Unit 35-PE
- 67 St Germain Unit 23-2
- 56 Saint Germain St Unit 38-6
- 60 Clearway St Unit 1
- 54 Saint Germain St
- 54 Saint Germain St
- 54 Saint Germain St
- 54 Saint Germain St
- 52 Saint Germain St
- 52 Saint Germain St
- 52 Saint Germain St
- 52 Saint Germain St
- 52 Clearway St
- 52 Clearway St
