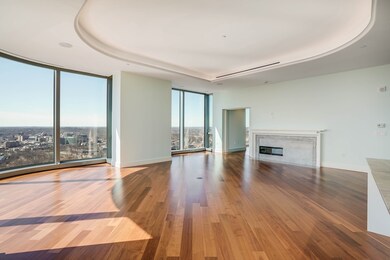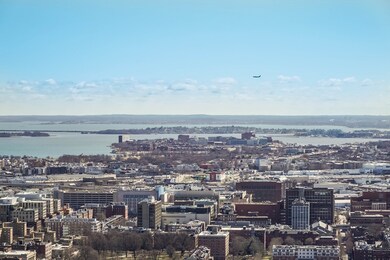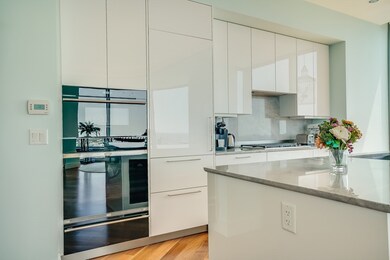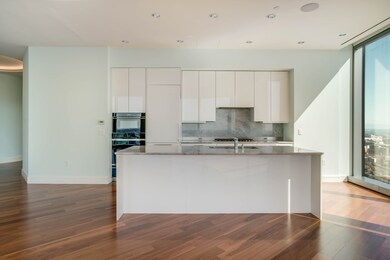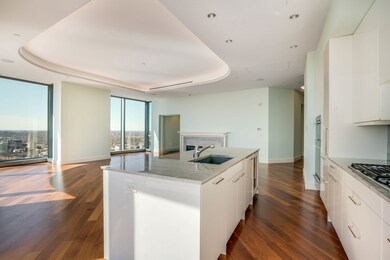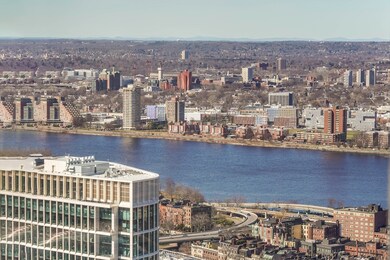One Dalton 1 Dalton St Unit 4504 Boston, MA 02115
Back Bay NeighborhoodHighlights
- Medical Services
- 3-minute walk to Prudential Station
- 1 Fireplace
- Property is near public transit
- Main Floor Primary Bedroom
- Wine Refrigerator
About This Home
Available for Rent - Residence 4504 @ iconic One Dalton offers a timeless and elegantly designed home with 2,558 SF of open living space. Featuring 3 bedrooms with en-suite baths and 2 valet parking spaces, this home boasts spectacular 180-degree views from Boston Harbor to the Blue Hills and Charles River, sunrise to sunset. Floor-to-ceiling windows bring in abundant light, enhancing the open layout. The kitchen offers generous cabinetry, stone counters and full suite of luxury appliances. Additional details include stone baths with frameless glass, master bath with soaking tub and radiant floor heating, 10- to 11-foot ceilings with indirect lighting, custom gas fireplace mantle, electric shades and a California Closets system. One Dalton amenities include 24-7 concierge/doorman services, valet parking, Four Seasons food services, 50th floor resident clubroom, indoor pool, fitness room and movie theater room. Monthly rent includes two (2) valet parking spaces.
Condo Details
Home Type
- Condominium
Est. Annual Taxes
- $83,804
Year Built
- 2019
Parking
- 2 Car Garage
Interior Spaces
- 2,558 Sq Ft Home
- 1 Fireplace
- Laundry on main level
Kitchen
- Oven
- Range
- Microwave
- Dishwasher
- Wine Refrigerator
- Disposal
Bedrooms and Bathrooms
- 3 Bedrooms
- Primary Bedroom on Main
Additional Features
- Property is near public transit
- Cooling Available
Listing and Financial Details
- Security Deposit $30,000
- Rent includes heat, hot water, gas, water, sewer, trash collection, snow removal, recreational facilities, gardener, swimming pool, laundry facilities, parking, valet parking
- 12 Month Lease Term
- Assessor Parcel Number 4890697
Community Details
Overview
- Property has a Home Owners Association
Amenities
- Medical Services
- Shops
Recreation
- Park
Pet Policy
- Call for details about the types of pets allowed
Map
About One Dalton
Source: MLS Property Information Network (MLS PIN)
MLS Number: 73400613
APN: CBOS W:04 P:01149 S:252
- 1 Dalton St Unit 3003
- 1 Dalton St Unit 5801/5802
- 1 Dalton St Unit 3108
- 1 Dalton St Unit 3506
- 1 Dalton St Unit 5102
- 1 Dalton St Unit 3302
- 1 Dalton St Unit 5602
- 1 Dalton St Unit 2703
- 1 Dalton St Unit 3805
- 1 Dalton St Unit 3601
- 1 Dalton St Unit 4204
- 1 Dalton St Unit 3606
- 1 Dalton St Unit 3801
- 1 Dalton St Unit 4002
- 1 Dalton St Unit 5703
- 1 Dalton St Unit 4703/4704
- 1 Dalton St Unit 4505
- 1 Dalton St Unit 4704
- 1 Dalton St Unit 4602
- 100 Belvidere St Unit 8F
- 1 Dalton St Unit 3302
- 1 Dalton St Unit 5801/5802
- 1 Dalton St Unit 3108
- 1 Dalton St Unit 3602
- 30 Dalton St
- 67 St Germain Unit 17-1
- 67 St Germain Unit 34-1
- 56 Saint Germain St Unit 34-1
- 52 Clearway St
- 50 Saint Germain St Unit 5
- 48 Clearway St
- 48 Clearway St
- 67 Saint Germain St
- 46 Saint Germain St
- 46 Saint Germain St
- 46 Saint Germain St
- 46 Saint Germain St Unit 1
- 44 Clearway St Unit 8
- 44 Clearway St
- 44 Saint Germain St Unit 1

