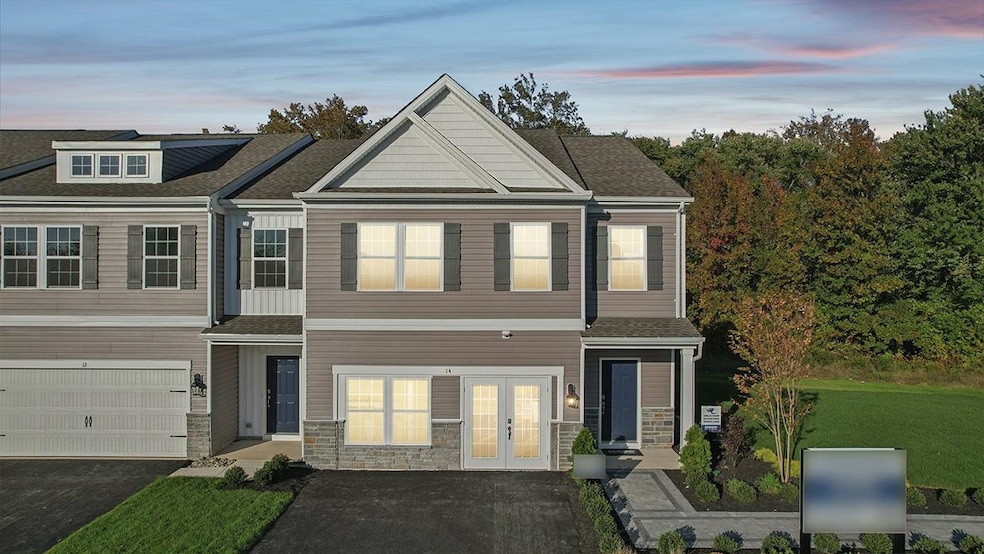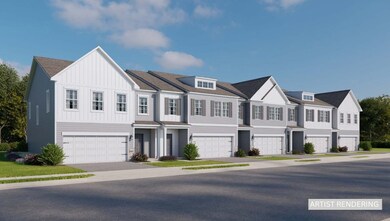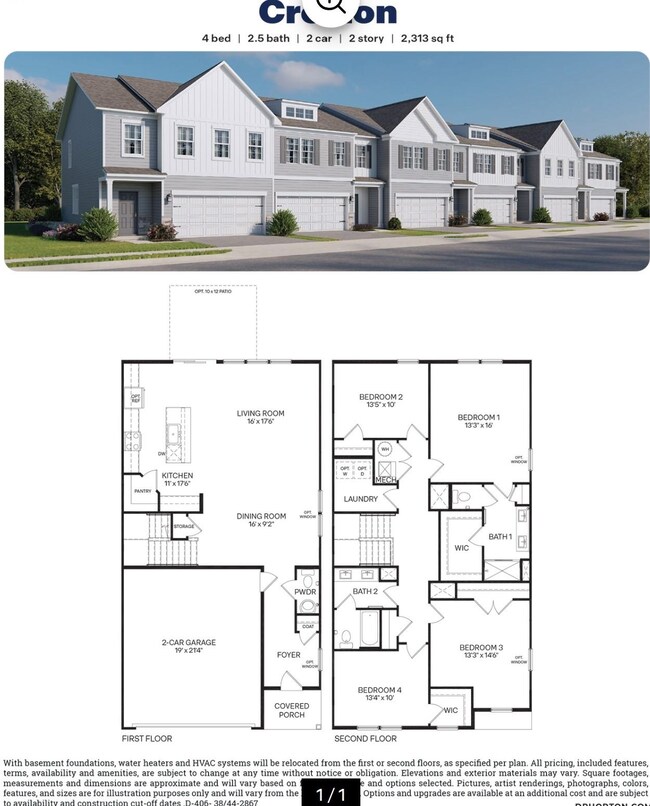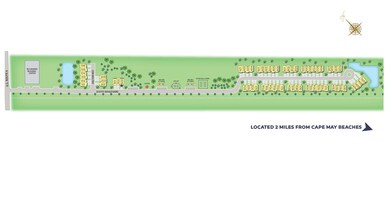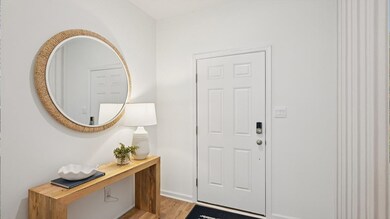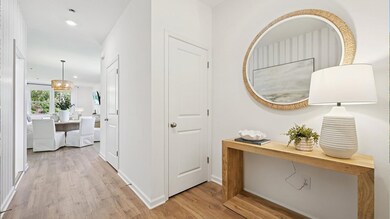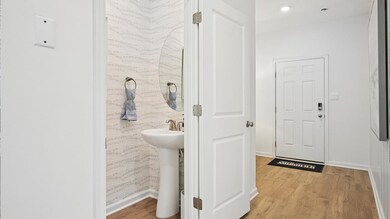1 Dalton Way Unit 102 Middle Township, NJ 08242
Estimated payment $3,295/month
Highlights
- New Construction
- 2 Car Attached Garage
- Walk-In Closet
- Middle Township Elementary No. 1 Rated A-
- Eat-In Kitchen
- Living Room
About This Home
End unit! This home is available for sale and will be ready for late Fall Move-In! Come explore America's #1 Home Builder's newest community in Cape May County -- Coastal Crossing! Coastal Crossing offers the opportunity to own a new construction, luxury two-story townhome in Cape May County, just 2 miles from the Jersey Shore Beaches and 8.8 miles from Stone Harbor. This community will feature top amenities such as pickleball courts, barbecue pits with tables, and a tot lot and playground area. Its location off Rt.9 and only 1.5 miles to the Garden State Parkway makes commuting a breeze. Not to mention, Coastal Crossing is within 15 miles of some of New Jersey’s most beautiful beaches. You can spend the day soaking up the sun, swimming or walking on the boardwalk in Wildwood! With being only a short drive to the Washington Street Mall, Congress Hall, downtown Stone Harbor, the Cape May Zoo, and the Atlantic City Airport, this community has something to offer for everyone. Living at Coastal Crossing will offer residents to enjoy coastal, slower paced living, with their pick of shore town fun. The Crofton floorplan is a stunning new construction townhome plan featuring 2,300+ square feet of living space, 4 bedrooms, 2.5 baths and a 2-car garage. The convenience of townhome living meets the amenities of a single-family home with the Crofton. The main level eat-in kitchen with large pantry and modern island opens up to an airy, bright dining and living room. The upper level features 4 bedrooms, all with generous closet space, a hall bath, upstairs laundry, and spacious owner’s suite that highlights a large walk-in closet and owner’s bath with double vanity. Our homes include upgrades such as quartz countertops, stainless steel appliances, upgraded flooring, recessed lighting and popular cabinetry styles. To top it all off, these homes come complete with America’s Smart Home Technology and a New Home Warranty. Find the quality of life you’ve been looking for at a value you will appreciate from America's #1 Home Builder!
Townhouse Details
Home Type
- Townhome
Year Built
- Built in 2025 | New Construction
HOA Fees
- $290 Monthly HOA Fees
Parking
- 2 Car Attached Garage
Interior Spaces
- 2,313 Sq Ft Home
- 2-Story Property
- Living Room
- Dining Area
- Tile Flooring
- Laundry Room
Kitchen
- Eat-In Kitchen
- Oven
- Microwave
- Dishwasher
- Kitchen Island
- Disposal
Bedrooms and Bathrooms
- 4 Bedrooms
- Walk-In Closet
- 2 Full Bathrooms
Utilities
- Forced Air Heating and Cooling System
- Heating System Uses Natural Gas
- Gas Water Heater
Listing and Financial Details
- Legal Lot and Block 1436.01 / 5.02
Community Details
Pet Policy
- Pets Allowed
Map
Home Values in the Area
Average Home Value in this Area
Property History
| Date | Event | Price | List to Sale | Price per Sq Ft |
|---|---|---|---|---|
| 11/09/2025 11/09/25 | Pending | -- | -- | -- |
| 10/24/2025 10/24/25 | Price Changed | $479,990 | -1.4% | $208 / Sq Ft |
| 10/14/2025 10/14/25 | Price Changed | $486,990 | -2.0% | $211 / Sq Ft |
| 09/26/2025 09/26/25 | Price Changed | $496,990 | -1.0% | $215 / Sq Ft |
| 08/19/2025 08/19/25 | Price Changed | $501,990 | -2.0% | $217 / Sq Ft |
| 07/25/2025 07/25/25 | For Sale | $511,990 | -- | $221 / Sq Ft |
Source: Cape May County Association of REALTORS®
MLS Number: 252185
- 1 Dalton Way Unit 101
- 205 E Vermont Ave
- 605 Scotty Blvd
- 504 Scotty Blvd Unit 1203
- 505 Scotty Blvd
- 502 Scotty Blvd Unit 1200
- 505 Scotty Blvd Unit 1301
- 502 Scotty Blvd
- 605 Scotty Blvd Unit 1402
- 505 Scotty Blvd Unit 1302
- 603 Scotty Blvd Unit 1403
- 501 Scotty Blvd
- 603 Scotty Blvd
- 601 Scotty Blvd Unit 1404
- 502 Scotty Blvd Unit 1202
- 504 Scotty Blvd
- 503 Scotty Blvd
- 501 Scotty Blvd Unit 1304
- 503 Scotty Blvd Unit 1303
- 101 Rio Grande Ave
