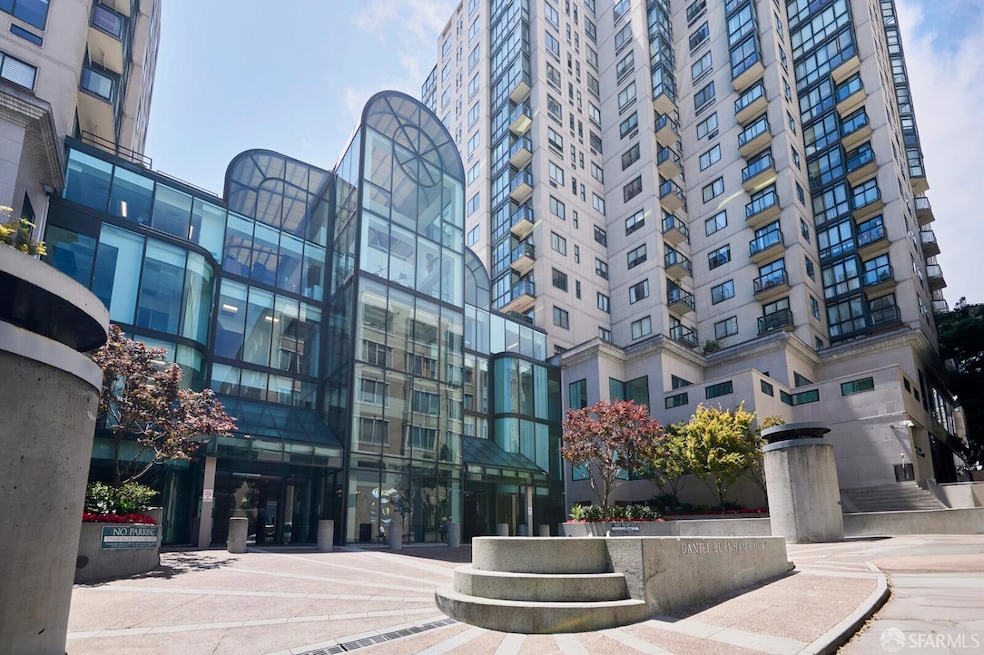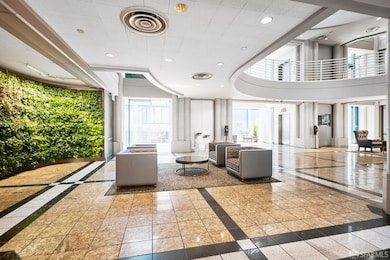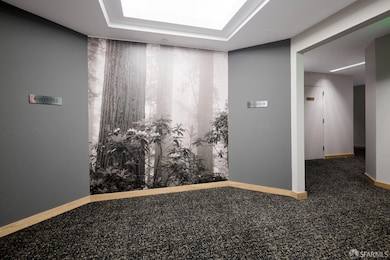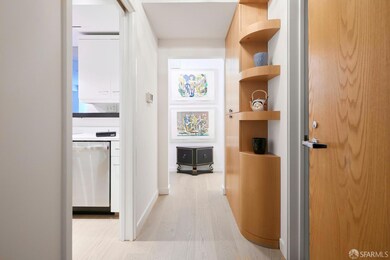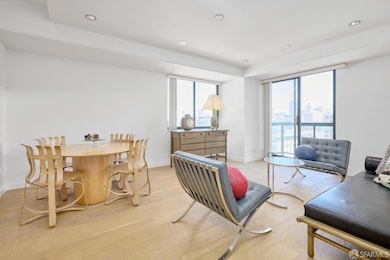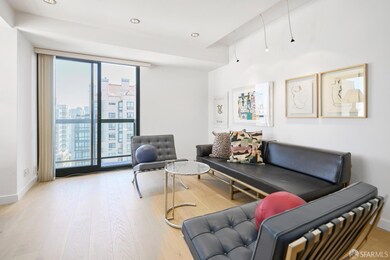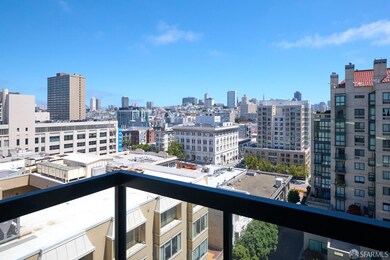Daniel Burnham Court 1 Daniel Burnham Ct Unit 816 San Francisco, CA 94109
Van Ness/Civic Center NeighborhoodEstimated payment $5,108/month
Highlights
- Views of San Francisco
- 5-minute walk to Van Ness And California
- Heated In Ground Pool
- Sherman Elementary Rated A-
- Fitness Center
- Rooftop Deck
About This Home
Located in a vibrant neighborhood where world-class dining, shopping, cultural destinations, the Cathedral Hill Medical Center, theatre, public transit and easy freeway access are all close in proximity.This beautifully upgraded condo has been re-designed by renowned architect, Jerry Kler. Dreamy 1 bedroom with large closet, desirable en-suite boasting modern fixtures and finishes with amazing private balcony. Open-concept layout bathed in natural light offering attention to detail with unique stylish moments at every glance. Spacious living and dining areas open to a modern style kitchen boasting custom cabinetry, designer Anigre wood built-ins, stainless steel appliances, stunning quartz countertops and a welcoming convenience of in-unit laundry. Extraordinary views with A+ amenities in the heart of San Francisco. High-speed fiber internet, 24-hour security, fitness center, swimming pool, sauna, dedicated garage parking space and private storage unit. Move in ready or prime investment opportunity with high rental income. Seller will consider paying first 6 months of HOA fees.
Listing Agent
Keller Williams Beverly Hills License #01469390 Listed on: 08/02/2025

Property Details
Home Type
- Condominium
Est. Annual Taxes
- $4,860
Year Built
- Built in 1988 | Remodeled
HOA Fees
- $1,186 Monthly HOA Fees
Parking
- 1 Car Direct Access Garage
- Garage Door Opener
- Drive Through
- Auto Driveway Gate
- Guest Parking
Property Views
Home Design
- Modern Architecture
- Side-by-Side
Interior Spaces
- 716 Sq Ft Home
- 1-Story Property
- Formal Entry
- Great Room
- Living Room with Attached Deck
- Combination Dining and Living Room
- Security Gate
Kitchen
- Built-In Electric Oven
- Self-Cleaning Oven
- Built-In Electric Range
- Microwave
- Built-In Refrigerator
- Dishwasher
- Kitchen Island
- Stone Countertops
- Disposal
Flooring
- Wood
- Tile
Bedrooms and Bathrooms
- 1 Bedroom
- 1 Full Bathroom
Laundry
- Laundry Room
- Stacked Washer and Dryer
Accessible Home Design
- Grab Bars
- Accessible Parking
Eco-Friendly Details
- Energy-Efficient Appliances
- Energy-Efficient Windows
- Energy-Efficient Doors
Pool
- Heated In Ground Pool
- Spa
- Gas Heated Pool
Utilities
- Central Heating
- Heating System Uses Gas
- 220 Volts
- Internet Available
- Cable TV Available
Additional Features
- Balcony
- End Unit
Listing and Financial Details
- Assessor Parcel Number 0690-180
Community Details
Overview
- Association fees include common areas, door person, elevator, internet, maintenance exterior, ground maintenance, management, pool, recreation facility, roof, security, trash
- 245 Units
- Daniel Burnham Court HOA, Phone Number (415) 771-9910
- High-Rise Condominium
Amenities
- Rooftop Deck
Recreation
- Community Spa
Security
- Carbon Monoxide Detectors
- Fire and Smoke Detector
Map
About Daniel Burnham Court
Home Values in the Area
Average Home Value in this Area
Tax History
| Year | Tax Paid | Tax Assessment Tax Assessment Total Assessment is a certain percentage of the fair market value that is determined by local assessors to be the total taxable value of land and additions on the property. | Land | Improvement |
|---|---|---|---|---|
| 2025 | $4,860 | $419,439 | $161,883 | $257,556 |
| 2024 | $4,860 | $411,215 | $158,709 | $252,506 |
| 2023 | $4,784 | $403,153 | $155,598 | $247,555 |
| 2022 | $4,698 | $395,249 | $152,548 | $242,701 |
| 2021 | $4,617 | $387,500 | $149,557 | $237,943 |
| 2020 | $4,630 | $383,528 | $148,024 | $235,504 |
| 2019 | $4,473 | $376,009 | $145,122 | $230,887 |
| 2018 | $4,324 | $368,637 | $142,277 | $226,360 |
| 2017 | $4,553 | $361,410 | $139,488 | $221,922 |
| 2016 | $4,455 | $354,324 | $136,753 | $217,571 |
| 2015 | $4,397 | $349,002 | $134,699 | $214,303 |
| 2014 | $4,281 | $342,167 | $132,061 | $210,106 |
Property History
| Date | Event | Price | List to Sale | Price per Sq Ft |
|---|---|---|---|---|
| 11/23/2025 11/23/25 | Price Changed | $667,999 | 0.0% | $933 / Sq Ft |
| 09/19/2025 09/19/25 | Price Changed | $668,000 | -1.8% | $933 / Sq Ft |
| 08/02/2025 08/02/25 | For Sale | $680,000 | -- | $950 / Sq Ft |
Purchase History
| Date | Type | Sale Price | Title Company |
|---|---|---|---|
| Interfamily Deed Transfer | -- | -- |
Source: Bay Area Real Estate Information Services (BAREIS)
MLS Number: 425062734
APN: 0690-180
- 1 Daniel Burnham Ct Unit 1610
- 1 Daniel Burnham Ct Unit 303
- 1 Daniel Burnham Ct Unit 1506
- 1 Daniel Burnham Ct Unit 101
- 1 Daniel Burnham Ct Unit 617
- 1238 Sutter St Unit 303
- 1201 Sutter St Unit PH605
- 1201 Sutter St Unit 208
- 1201 Sutter St Unit PH603
- 1201 Sutter St Unit 211
- 1450 Franklin St Unit 902
- 1433 Bush St Unit 502
- 1483 Sutter St Unit 1204
- 1483 Sutter St Unit 405
- 1483 Sutter St Unit 301
- 1070 Post St Unit 4
- 151 Alice b Toklas Place Unit 506
- 1158 Sutter St Unit 2
- 1523 Franklin St Unit PH8
- 1388 Gough St Unit 1001
- 1 Daniel Burnham Ct Unit 407
- 1285 Sutter St Unit FL10-ID183
- 1285 Sutter St Unit FL7-ID690
- 1285 Sutter St Unit FL5-ID283
- 1285 Sutter St Unit FL3-ID788
- 1285 Sutter St Unit FL2-ID214
- 1201 Sutter St Unit FL2-ID1741
- 1030 Post St
- 1333 Gough St
- 1770 Pine St
- 949 Post St
- 830 Eddy St
- 1360 Pine St Unit 4
- 810 Hyde St Unit 503
- 1346 Pine St
- 965 Sutter St
- 641 O'Farrell St
- 730 Leavenworth St
- 631 Ofarrell St Unit 2002
- 631 O'Farrell St
