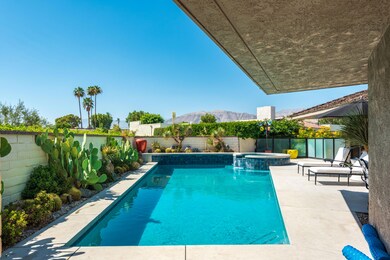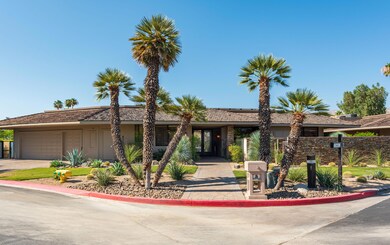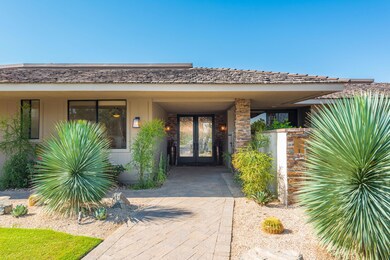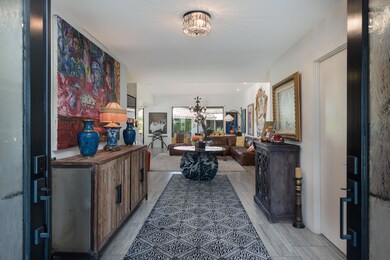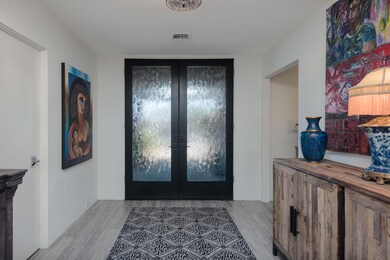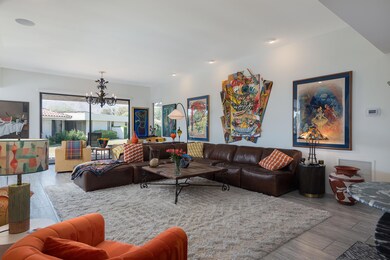1 Dartmouth Dr Rancho Mirage, CA 92270
Highlights
- Golf Course Community
- Fitness Center
- Gated Community
- Steam Room
- In Ground Pool
- Mountain View
About This Home
**LEASED 2026**Completely updated stunning home with 3 master suites plus a 4th bedroom with bath; perfect vacation home for families to enjoy the desert with country club living and the private pool. This residence epitomizes the best by blending the indoors & out to create an idyllic desert retreat with a lovely Santa Rosa Mountains view to the South and lush Greenbelt views to the west. Enjoy a private outdoor kitchen, firepit and amazing views. Home has solar to help keep the cost to a minimum. For a small fee, tenant can enjoy the clubhouse, Oasis Cafe, tennis courts, pickle ball courts, fitness center, spa, classes and much more! There are 46 community pools/spas. Golf is not included. Minutes to fine dining & shopping, museums, galleries, world-class hospital, & El Paseo. The Springs Country Club Rancho Mirage, It's Where You Belong!
Home Details
Home Type
- Single Family
Est. Annual Taxes
- $9,440
Year Built
- Built in 1980
Lot Details
- 4,768 Sq Ft Lot
- West Facing Home
- Sprinklers on Timer
Property Views
- Mountain
- Park or Greenbelt
Home Design
- Turnkey
Interior Spaces
- 2,969 Sq Ft Home
- 1-Story Property
- Gas Log Fireplace
- Living Room with Fireplace
- Dining Room
- Tile Flooring
Kitchen
- Breakfast Room
- Gas Oven
- Gas Cooktop
- Microwave
- Dishwasher
- Granite Countertops
Bedrooms and Bathrooms
- 4 Bedrooms
- Remodeled Bathroom
- 4 Full Bathrooms
- Bathtub
- Shower Only in Secondary Bathroom
Laundry
- Laundry Room
- Dryer
- Washer
Parking
- 3 Car Attached Garage
- Driveway
- Guest Parking
- On-Street Parking
- Golf Cart Garage
- 2 Assigned Parking Spaces
Pool
- In Ground Pool
- Heated Spa
- In Ground Spa
- Outdoor Pool
- Spa Fenced
Utilities
- Two cooling system units
- Central Heating and Cooling System
- Heating System Uses Natural Gas
- Sewer in Street
Listing and Financial Details
- Security Deposit $12,000
- The owner pays for electricity, water, pool service, gas, gardener
- Seasonal Lease Term
- Assessor Parcel Number 688100017
Community Details
Overview
- HOA YN
- The Springs Country Club Subdivision, Pebble Beach Floorplan
- On-Site Maintenance
- Community Lake
- Greenbelt
Amenities
- Steam Room
- Sauna
- Clubhouse
- Banquet Facilities
- Meeting Room
- Recreation Room
Recreation
- Golf Course Community
- Tennis Courts
- Pickleball Courts
- Bocce Ball Court
- Fitness Center
- Community Pool
- Community Spa
Pet Policy
- Pets Allowed with Restrictions
Security
- 24 Hour Access
- Gated Community
Map
Source: Greater Palm Springs Multiple Listing Service
MLS Number: 219132748
APN: 688-100-017
- 7 Dartmouth Dr
- 15 Dartmouth Dr
- 26 Stanford Dr
- 6 Trojan Ct
- 21 Dartmouth Dr
- 9 Wake Forest Ct
- 1 Cornell Dr
- 5 Seton Ct
- 899 Island Dr Unit 404
- 9 Swarthmore Ct
- 6 Rutgers Ct
- 16 Villaggio Place
- 8 Rutgers Ct
- 13 Duke Dr
- 9 Rutgers Ct
- 15 Duke Dr
- 132 Columbia Dr
- 19 Cornell Dr
- 900 Island Dr Unit 503
- 900 Island Dr Unit 312
- 31 Stanford Dr
- 4 Dartmouth Dr
- 8 Tulane Ct
- 27 Stanford Dr
- 21 Dartmouth Dr
- 2 Cornell Dr
- 49 Columbia Dr
- 899 Island Dr Unit 110
- 2 Rutgers Ct
- 34 Columbia Dr
- 130 Columbia Dr
- 10 Whittier Ct
- 900 Island Dr Unit 109
- 900 Island Dr Unit 405
- 900 Island Dr Unit 507
- 900 Island Dr Unit 705
- 23 Duke Dr Unit 23
- 7 Princeton Dr
- 6 Barnard Ct
- 1 Briarcliff Ct

