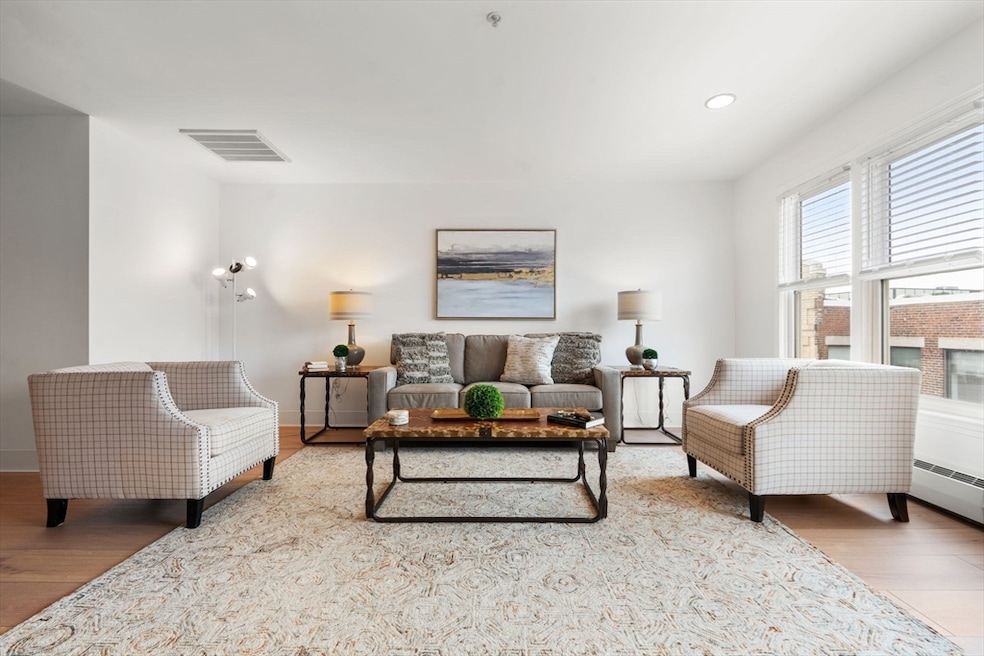
1 Davenport St Unit 11 Cambridge, MA 02140
North Cambridge NeighborhoodEstimated payment $5,248/month
Highlights
- Medical Services
- 2-minute walk to Porter Square Station
- Elevator
- No Units Above
- Property is near public transit
- 1 Car Attached Garage
About This Home
Gorgeous condo in a spectacular and extremely convenient location!! Experience the best of Cambridge/Mass Ave, Porter Square, the Red Line T, and all of the restaurants, supermarkets, universities, and shops from this fabulous condo in stylish Cambridge. This 902 s.f. two bedroom unit has been painted and updated with new flooring and new appliances. The unit includes a dedicated, heated, under-building garage with a deeded one car parking space (the elevator will take you from parking up to the floor of the condo, which is invaluable for bringing up groceries and packages!), and a private storage area. In-building washer/dryer on the first floor. Buyers could install IN-UNIT LAUNDRY with approval. Two minute walk to the Porter Square Red-Line T Station. Watch the property and location overview video in the "Virtual Tour"! Pets allowed with restrictions. Estate Sale. Current Seller has never lived in the building. Buyer to do their own due diligence.
Property Details
Home Type
- Condominium
Est. Annual Taxes
- $3,608
Year Built
- Built in 1997
Lot Details
- No Units Above
HOA Fees
- $602 Monthly HOA Fees
Parking
- 1 Car Attached Garage
- Tuck Under Parking
- Parking Storage or Cabinetry
- Heated Garage
- Deeded Parking
Home Design
- Rubber Roof
- Stone
Interior Spaces
- 902 Sq Ft Home
- 1-Story Property
- Intercom
Kitchen
- Range
- Microwave
- Dishwasher
- Disposal
Bedrooms and Bathrooms
- 2 Bedrooms
- 1 Full Bathroom
Location
- Property is near public transit
- Property is near schools
Utilities
- Central Heating and Cooling System
- 1 Cooling Zone
- Hot Water Heating System
Listing and Financial Details
- Assessor Parcel Number 3323133
Community Details
Overview
- Association fees include heat, water, sewer, insurance, maintenance structure, ground maintenance, snow removal
- 17 Units
- Mid-Rise Condominium
- Davenport Street Condominium Community
Amenities
- Medical Services
- Shops
- Elevator
Recreation
- Park
Pet Policy
- Call for details about the types of pets allowed
Map
Home Values in the Area
Average Home Value in this Area
Property History
| Date | Event | Price | Change | Sq Ft Price |
|---|---|---|---|---|
| 08/18/2025 08/18/25 | Pending | -- | -- | -- |
| 08/11/2025 08/11/25 | Price Changed | $799,000 | -4.8% | $886 / Sq Ft |
| 06/21/2025 06/21/25 | Price Changed | $839,000 | -4.7% | $930 / Sq Ft |
| 06/10/2025 06/10/25 | For Sale | $880,000 | -- | $976 / Sq Ft |
Similar Homes in the area
Source: MLS Property Information Network (MLS PIN)
MLS Number: 73388439
- 1963 Massachusetts Ave Unit 404
- 7 Beech St Unit 319
- 7 Beech St Unit 311
- 32-40 White St
- 115 Elm St
- 32 Burnside Ave Unit 2
- 36 Burnside Ave Unit 3
- 36 Burnside Ave Unit 2
- 23 Cambridge Terrace Unit 1
- 3 Arlington St Unit 54
- 3 Arlington St Unit 7
- 3 Arlington St Unit 52
- 199 Elm St
- 59 Pemberton St Unit 1
- 1783 Massachusetts Ave Unit B
- 20 Rindge Ave Unit 3
- 33 Agassiz St
- 371 Highland Ave
- 3 Fairlee St
- 103 Willow Ave Unit 2






